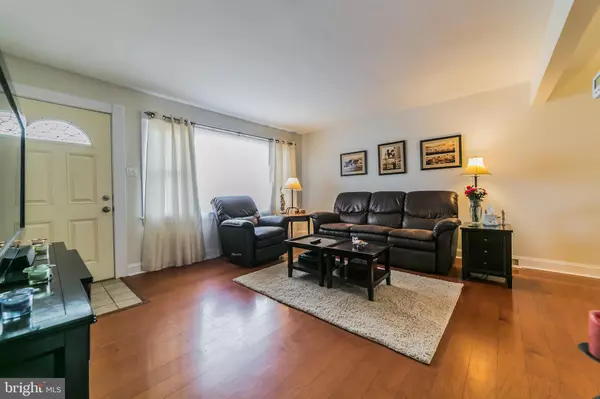$310,000
$305,000
1.6%For more information regarding the value of a property, please contact us for a free consultation.
4 Beds
2 Baths
1,573 SqFt
SOLD DATE : 05/02/2019
Key Details
Sold Price $310,000
Property Type Single Family Home
Sub Type Detached
Listing Status Sold
Purchase Type For Sale
Square Footage 1,573 sqft
Price per Sqft $197
Subdivision Inglewood Gdns
MLS Listing ID PAMC555522
Sold Date 05/02/19
Style Split Level
Bedrooms 4
Full Baths 1
Half Baths 1
HOA Y/N N
Abv Grd Liv Area 1,313
Originating Board BRIGHT
Year Built 1957
Annual Tax Amount $3,989
Tax Year 2018
Lot Size 0.258 Acres
Acres 0.26
Lot Dimensions 75.00 x 0.00
Property Description
Wonderful updated home in the Inglewood Garden section of Lansdale. This home has been updated throughout. Freshly painted living room with Bruce hardwood flooring, newer Pella windows throughout, kitchen completely remodeled and has stainless steel appliances, upstairs bathroom remodeled with stone tumbled floor and subway tile with a glass accent in the shower, all bedrooms are freshly painted neutral and have new neutral carpeting, new closet doors in the bedrooms, new stair treads leading down to the lower level family room with tile flooring and a remodeled powder room, a new back door leading out to the backyard, a beautiful stamped concrete covered patio with recessed lighting and a ceiling fan over looking the nice sized backyard. The garage door is newer and the exterior stucco was painted in 2016. The lot is professionally landscaped and has a new retaining wall. This home is completely move in ready! Make your appointment today.
Location
State PA
County Montgomery
Area Towamencin Twp (10653)
Zoning R125
Rooms
Other Rooms Living Room, Dining Room, Primary Bedroom, Bedroom 2, Bedroom 3, Bedroom 4, Kitchen, Family Room
Interior
Interior Features Carpet, Recessed Lighting, Wood Floors
Heating Forced Air, Central
Cooling Central A/C
Equipment Built-In Microwave, Dishwasher, Energy Efficient Appliances, Oven - Self Cleaning, Oven/Range - Gas, Stainless Steel Appliances, Washer, Dryer
Fireplace N
Appliance Built-In Microwave, Dishwasher, Energy Efficient Appliances, Oven - Self Cleaning, Oven/Range - Gas, Stainless Steel Appliances, Washer, Dryer
Heat Source Natural Gas
Laundry Lower Floor
Exterior
Exterior Feature Patio(s)
Parking Features Garage Door Opener, Inside Access
Garage Spaces 1.0
Water Access N
Accessibility 2+ Access Exits
Porch Patio(s)
Attached Garage 1
Total Parking Spaces 1
Garage Y
Building
Story 3+
Sewer Public Sewer
Water Public
Architectural Style Split Level
Level or Stories 3+
Additional Building Above Grade, Below Grade
New Construction N
Schools
Elementary Schools Inglewood
Middle Schools Penndale
High Schools North Penn
School District North Penn
Others
Senior Community No
Tax ID 53-00-01460-008
Ownership Fee Simple
SqFt Source Assessor
Special Listing Condition Standard
Read Less Info
Want to know what your home might be worth? Contact us for a FREE valuation!

Our team is ready to help you sell your home for the highest possible price ASAP

Bought with Susan O Thompson • Weichert Realtors
"My job is to find and attract mastery-based agents to the office, protect the culture, and make sure everyone is happy! "
rakan.a@firststatehometeam.com
1521 Concord Pike, Suite 102, Wilmington, DE, 19803, United States






