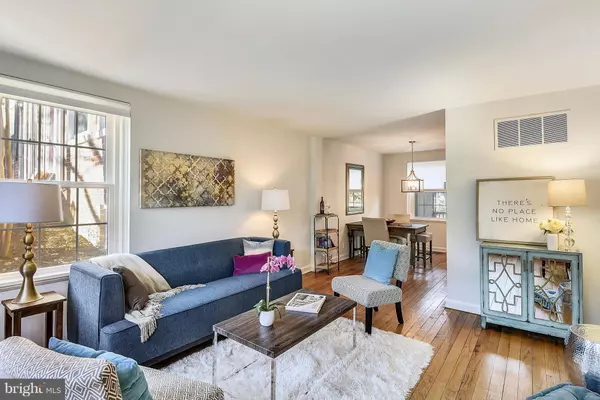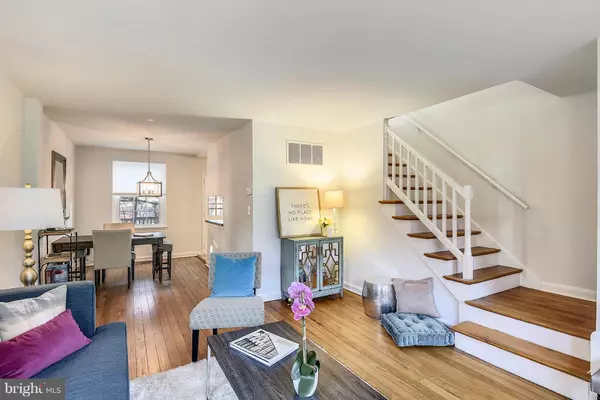$475,000
$485,000
2.1%For more information regarding the value of a property, please contact us for a free consultation.
2 Beds
2 Baths
1,500 SqFt
SOLD DATE : 05/01/2019
Key Details
Sold Price $475,000
Property Type Condo
Sub Type Condo/Co-op
Listing Status Sold
Purchase Type For Sale
Square Footage 1,500 sqft
Price per Sqft $316
Subdivision Fairlington Commons
MLS Listing ID VAAR140710
Sold Date 05/01/19
Style Colonial
Bedrooms 2
Full Baths 2
Condo Fees $401/mo
HOA Y/N N
Abv Grd Liv Area 1,000
Originating Board BRIGHT
Year Built 1940
Annual Tax Amount $4,343
Tax Year 2017
Property Description
Fabulous Fairlington At Your Feet! At the end of a quiet cul-de-sac, this delightful Fairlington Commons townhome will WOW you with its sparkling charm in a location that can't be beat. The 3-level condo offers 1,500 s.f. of spacious living with plenty of room for entertaining or tucking into a cozy nook. The freshly painted (soothing "Nebulous White" by Sherwin Williams, an HGTV-favorite) main level is flooded with light from updated windows on three sides, making it feel like an end-unit. Gleaming hardwoods run throughout the open layout that features a large living room, flexible dining space and updated kitchen with an efficient pass-thru and plenty of cabinet and counter space. Upper level sparkles with an elegant master bedroom that has TWO generous closets (one that's a walk-in closet with overhead lighting) and 2nd bedroom. Main bathroom features vintage black & white tile and is large enough for two people to get ready at once! The lower level has been completely finished with recessed lighting, carpeting and fresh paint. In addition to a large rec room, there's a good-sized den that can serve as a guest room, home office or craft room PLUS a second en-suite bathroom and adjacent laundry area. Outside is an expansive back deck with privacy fence on either side and an open view to backing trees. There is ample parking in the cul-de-sac and the seller shares he's never had to park in the street in all the years he lived there! But if you have guests there is another parking lot a few yards up the hill or on Utah St. The attractions of historic Fairlington & bustling Shirlington are practically at your doorstep. The Fairlington Commons pool is minutes away and Utah Park -- with a baseball field and dog park -- is just outside the front yard. The Fairlington Community Center is a block away as are several convenient bus stops, offering a one-stoplight commute into DC or easy access anywhere else in Arlington and Alexandria. In Shirlington you will find a luxurious AMC Movie Theater with reserved & reclining seats, the award-winning Signature Theater, a 24-hour Harris Teeter, and so many cafes and restaurants that you won't ever have to cook again! Come see what makes Fairlington one of the most popular communities in Northern Virginia. (*Property currently unstaged and pics are from previous listing.)
Location
State VA
County Arlington
Zoning RA-14-26
Direction East
Rooms
Other Rooms Living Room, Dining Room, Bedroom 2, Kitchen, Family Room, Den, Laundry, Bathroom 1, Bathroom 2, Primary Bathroom
Basement Other
Interior
Interior Features Carpet, Dining Area, Floor Plan - Traditional, Combination Dining/Living, Combination Kitchen/Dining, Recessed Lighting, Window Treatments, Wood Floors
Hot Water Electric
Heating Programmable Thermostat, Central
Cooling Central A/C, Programmable Thermostat
Flooring Hardwood, Tile/Brick, Carpet
Equipment Built-In Range, Dishwasher, Disposal, Dryer, Exhaust Fan, Microwave, Oven/Range - Electric, Range Hood, Refrigerator, Washer, Water Heater
Furnishings No
Fireplace N
Window Features Double Pane,Insulated,Screens,Vinyl Clad
Appliance Built-In Range, Dishwasher, Disposal, Dryer, Exhaust Fan, Microwave, Oven/Range - Electric, Range Hood, Refrigerator, Washer, Water Heater
Heat Source Electric
Laundry Basement, Has Laundry
Exterior
Amenities Available Baseball Field, Common Grounds, Community Center, Pool - Outdoor, Recreational Center, Reserved/Assigned Parking, Swimming Pool, Tennis Courts, Tot Lots/Playground, Basketball Courts, Bike Trail, Jog/Walk Path
Water Access N
Roof Type Slate,Shingle
Accessibility Other
Garage N
Building
Lot Description Backs - Open Common Area, No Thru Street, Backs to Trees
Story 3+
Sewer Public Sewer
Water Public
Architectural Style Colonial
Level or Stories 3+
Additional Building Above Grade, Below Grade
Structure Type Plaster Walls,Dry Wall
New Construction N
Schools
Middle Schools Gunston
High Schools Wakefield
School District Arlington County Public Schools
Others
HOA Fee Include Common Area Maintenance,Parking Fee,Recreation Facility,Pool(s),Snow Removal,Water,Trash
Senior Community No
Tax ID 30-003-206
Ownership Condominium
Horse Property N
Special Listing Condition Standard
Read Less Info
Want to know what your home might be worth? Contact us for a FREE valuation!

Our team is ready to help you sell your home for the highest possible price ASAP

Bought with Keri K Shull • Optime Realty
"My job is to find and attract mastery-based agents to the office, protect the culture, and make sure everyone is happy! "
rakan.a@firststatehometeam.com
1521 Concord Pike, Suite 102, Wilmington, DE, 19803, United States






