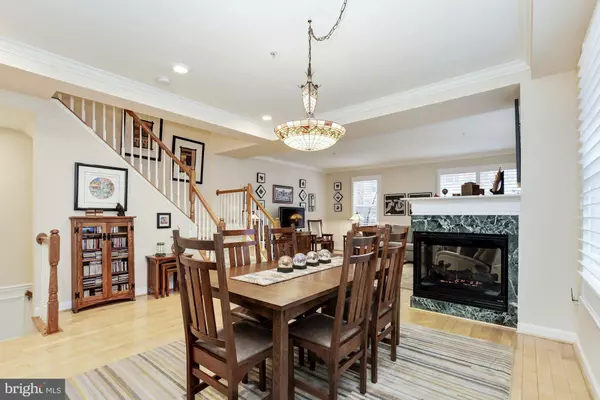$680,000
$695,000
2.2%For more information regarding the value of a property, please contact us for a free consultation.
4 Beds
4 Baths
2,785 SqFt
SOLD DATE : 04/17/2019
Key Details
Sold Price $680,000
Property Type Townhouse
Sub Type Interior Row/Townhouse
Listing Status Sold
Purchase Type For Sale
Square Footage 2,785 sqft
Price per Sqft $244
Subdivision King Farm Baileys Common
MLS Listing ID MDMC559646
Sold Date 04/17/19
Style Contemporary
Bedrooms 4
Full Baths 3
Half Baths 1
HOA Fees $112/mo
HOA Y/N Y
Abv Grd Liv Area 2,785
Originating Board BRIGHT
Year Built 2004
Annual Tax Amount $8,780
Tax Year 2019
Lot Size 2,750 Sqft
Acres 0.06
Property Description
Gorgeous 3-Level End Unit Townhouse Professionally landscaped with all shrubs, rose bushes and plants replaced, beautiful cherry trees front and back, pavers installed from front door along walkway, sidewalk and side of the home Great East, South and West exposures. Multiple cherry trees. First floor with ceramic tile foyer, remainder with hardwood floors, bedroom, full bath, spacious sitting area/tv room, renovated full bath, 2 car garage with Stronghold garage flooring, shelves, storage and second refrigerator. Second floor features a formal living room w/ surround sound speaker system, 3 sided gas fireplace, seperate dining room opens to the living room and gourmet kitchen with Zodiak countertops and all NEW GE stainless steel appliances, double convection oven, gas cooktop. Center kitchen island with Kodiak countertop, breakfast area, den/office opens to the covered deck with grilling area, powder room off kitchen Upper floor includes a large Master bedroom suite with vaulted ceiling, nursery/office area, renovated full bath with shower and a deck off the bedroom Second bedroom suite can be converted back to 2 bedrooms, renovated full bath Hallway has the third floor laundry room with NEW GE Profile washer and dryer Home has dual zone HVAC system only 2 years old, 25 NEW Plantation shutters on all windows conveniently located to the parks, pools, restaurants and a shuttle bus to Shady Grove Metro
Location
State MD
County Montgomery
Zoning CPD1
Rooms
Main Level Bedrooms 1
Interior
Interior Features Breakfast Area, Carpet, Crown Moldings, Dining Area, Entry Level Bedroom, Family Room Off Kitchen, Floor Plan - Open, Kitchen - Eat-In, Kitchen - Gourmet, Kitchen - Island, Kitchen - Table Space, Primary Bath(s), Recessed Lighting, Pantry, Stall Shower, Upgraded Countertops, Walk-in Closet(s), Window Treatments, Wood Floors
Hot Water Natural Gas
Heating Central, Humidifier, Programmable Thermostat
Cooling Central A/C, Heat Pump(s), Programmable Thermostat, Zoned
Flooring Hardwood, Ceramic Tile, Carpet
Fireplaces Number 1
Fireplaces Type Gas/Propane
Equipment Built-In Microwave, Cooktop, Dishwasher, Disposal, Dryer - Electric, Energy Efficient Appliances, ENERGY STAR Clothes Washer, ENERGY STAR Dishwasher, ENERGY STAR Refrigerator, Exhaust Fan, Extra Refrigerator/Freezer, Humidifier, Icemaker, Microwave, Oven - Double, Oven - Wall, Refrigerator, Six Burner Stove, Stainless Steel Appliances, Washer, Water Heater
Furnishings No
Fireplace Y
Window Features Energy Efficient,Insulated,Screens
Appliance Built-In Microwave, Cooktop, Dishwasher, Disposal, Dryer - Electric, Energy Efficient Appliances, ENERGY STAR Clothes Washer, ENERGY STAR Dishwasher, ENERGY STAR Refrigerator, Exhaust Fan, Extra Refrigerator/Freezer, Humidifier, Icemaker, Microwave, Oven - Double, Oven - Wall, Refrigerator, Six Burner Stove, Stainless Steel Appliances, Washer, Water Heater
Heat Source Natural Gas
Laundry Upper Floor
Exterior
Exterior Feature Deck(s)
Parking Features Garage - Rear Entry, Garage Door Opener, Inside Access
Garage Spaces 4.0
Amenities Available Baseball Field, Bike Trail, Club House, Common Grounds, Community Center, Jog/Walk Path, Pool - Outdoor, Swimming Pool, Tennis Courts, Tot Lots/Playground
Water Access N
Accessibility 32\"+ wide Doors, Doors - Lever Handle(s), Level Entry - Main, Roll-in Shower
Porch Deck(s)
Attached Garage 2
Total Parking Spaces 4
Garage Y
Building
Story 3+
Sewer Public Sewer
Water Public
Architectural Style Contemporary
Level or Stories 3+
Additional Building Above Grade, Below Grade
New Construction N
Schools
Elementary Schools Rosemont
Middle Schools Forest Oak
High Schools Gaithersburg
School District Montgomery County Public Schools
Others
Pets Allowed Y
HOA Fee Include Common Area Maintenance,Pool(s),Recreation Facility,Reserve Funds,Road Maintenance,Snow Removal,Trash
Senior Community No
Tax ID 160403418514
Ownership Fee Simple
SqFt Source Assessor
Acceptable Financing FHA, Conventional, VA, Cash
Horse Property N
Listing Terms FHA, Conventional, VA, Cash
Financing FHA,Conventional,VA,Cash
Special Listing Condition Standard
Pets Allowed Case by Case Basis
Read Less Info
Want to know what your home might be worth? Contact us for a FREE valuation!

Our team is ready to help you sell your home for the highest possible price ASAP

Bought with Louis Fernheimer • Coldwell Banker Realty
"My job is to find and attract mastery-based agents to the office, protect the culture, and make sure everyone is happy! "
rakan.a@firststatehometeam.com
1521 Concord Pike, Suite 102, Wilmington, DE, 19803, United States






