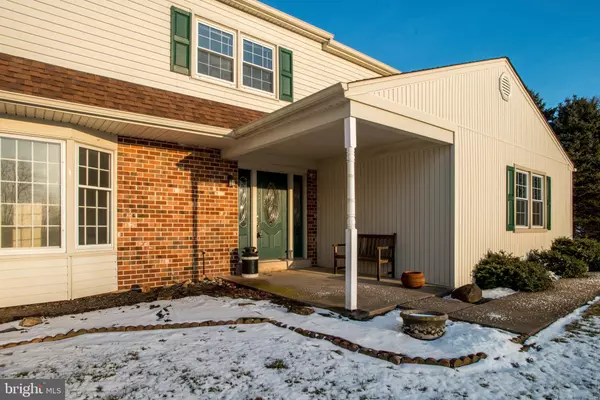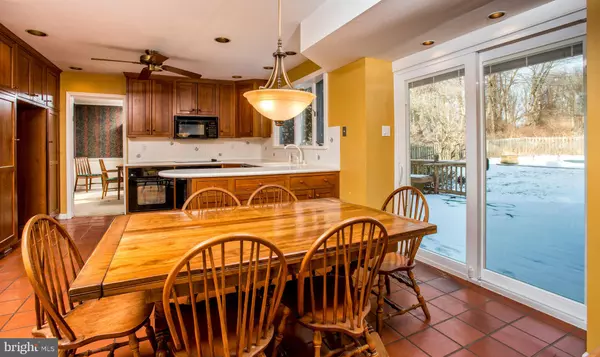$453,000
$474,900
4.6%For more information regarding the value of a property, please contact us for a free consultation.
5 Beds
3 Baths
2,790 SqFt
SOLD DATE : 04/17/2019
Key Details
Sold Price $453,000
Property Type Single Family Home
Sub Type Detached
Listing Status Sold
Purchase Type For Sale
Square Footage 2,790 sqft
Price per Sqft $162
Subdivision Rockland Vil 1 & 2
MLS Listing ID PACT286142
Sold Date 04/17/19
Style Colonial
Bedrooms 5
Full Baths 2
Half Baths 1
HOA Y/N N
Abv Grd Liv Area 2,790
Originating Board BRIGHT
Year Built 1974
Annual Tax Amount $6,106
Tax Year 2018
Lot Size 0.795 Acres
Acres 0.8
Property Description
Great opportunity to purchase a 5 bedroom, 2.1 bath home (with LOW TAXES) on a cul-de-sac street in the award-winning West Chester School District. This home is located in a quiet neighborhood yet convenient to West Chester Borough, shopping, schools, and major roads such as Rt. 3 & Rt. 202. The first floor includes a large Living Room, spacious Dining Room, Eat-In Kitchen, Family Room with fireplace and an over-sized Screened Porch. The Kitchen DR, & Screened Porch provide access a nice deck overlooking the backyard. Completing this level is a laundry room, powder room and access to a two-car garage. The second floor offers an extremely large Master Bedroom with two walk-in closets and a Master Bath. Four additional Bedrooms are located on this level along with a spacious Full Bath. The finished section of the basement offers space that could easily accommodate a billiard table, ping pong, home entertainment center, etc. Just off the finished section is an area that includes an office, workshop and room for storage. The private backyard is accented by a beautiful In-Ground Pool.
Location
State PA
County Chester
Area East Goshen Twp (10353)
Zoning R2
Rooms
Other Rooms Living Room, Dining Room, Primary Bedroom, Bedroom 4, Bedroom 5, Kitchen, Family Room, Laundry, Bathroom 2, Bathroom 3, Bonus Room, Primary Bathroom, Screened Porch
Basement Partially Finished
Interior
Heating Forced Air
Cooling Central A/C
Fireplaces Number 1
Fireplaces Type Brick, Wood
Fireplace Y
Heat Source Oil
Laundry Main Floor, Dryer In Unit, Washer In Unit
Exterior
Exterior Feature Deck(s)
Parking Features Garage - Side Entry
Garage Spaces 2.0
Fence Privacy
Pool In Ground
Water Access N
Roof Type Shingle,Pitched
Accessibility None
Porch Deck(s)
Attached Garage 2
Total Parking Spaces 2
Garage Y
Building
Story 2
Sewer Public Sewer
Water Public
Architectural Style Colonial
Level or Stories 2
Additional Building Above Grade, Below Grade
New Construction N
Schools
Middle Schools J.R. Fugett
High Schools East High
School District West Chester Area
Others
Senior Community No
Tax ID 53-04P-0120
Ownership Fee Simple
SqFt Source Assessor
Acceptable Financing Cash, Conventional, FHA, VA
Listing Terms Cash, Conventional, FHA, VA
Financing Cash,Conventional,FHA,VA
Special Listing Condition Standard
Read Less Info
Want to know what your home might be worth? Contact us for a FREE valuation!

Our team is ready to help you sell your home for the highest possible price ASAP

Bought with Gary A Mercer Sr. • KW Greater West Chester
"My job is to find and attract mastery-based agents to the office, protect the culture, and make sure everyone is happy! "
rakan.a@firststatehometeam.com
1521 Concord Pike, Suite 102, Wilmington, DE, 19803, United States






