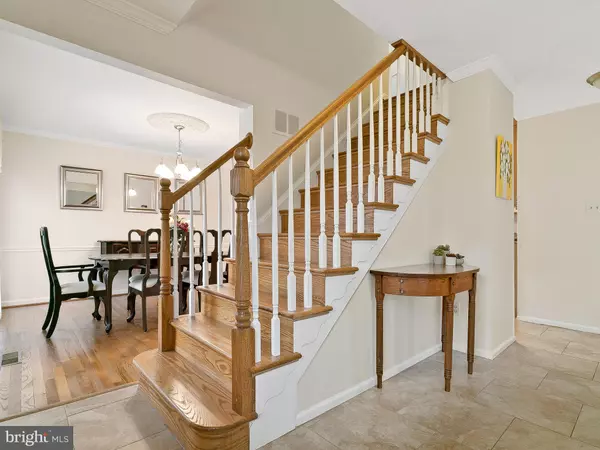$850,000
$849,900
For more information regarding the value of a property, please contact us for a free consultation.
4 Beds
4 Baths
1,916 SqFt
SOLD DATE : 04/11/2019
Key Details
Sold Price $850,000
Property Type Single Family Home
Sub Type Detached
Listing Status Sold
Purchase Type For Sale
Square Footage 1,916 sqft
Price per Sqft $443
Subdivision Barristers Place
MLS Listing ID VAFX995216
Sold Date 04/11/19
Style Colonial
Bedrooms 4
Full Baths 2
Half Baths 2
HOA Fees $6/ann
HOA Y/N Y
Abv Grd Liv Area 1,916
Originating Board BRIGHT
Year Built 1969
Annual Tax Amount $9,906
Tax Year 2019
Lot Size 0.351 Acres
Acres 0.35
Property Description
Pristine, move-in ready brick-front colonial in sought-after Barristers Place. Featuring four bedrooms, two full bathrooms, two half bathrooms and an updated gourmet eat-in kitchen with granite counter tops, stainless steel appliances, backsplash, gas oven range, recessed lighting and ample storage. Beautifully updated bathrooms. Hardwood floors in main living areas as well as upper level bedrooms. Neutral paint throughout all three levels. Gas fireplace in family room situated between built-ins. Formal dining and living rooms with crown moulding and great natural light. Gorgeous mature landscaping on large 0.35 acre lot. Attached two-car garage. Fully finished basement with walkout/rear entrance. Enormous two-tiered wood deck with built-in benches and planters overlooking private and fully-fenced back yard. Extremely convenient location minutes to historic Church Street, Town Green, downtown Vienna shopping, restaurants and retail. Easy access to the W&OD Trail directly through the neighborhood. School pyramid: Louise Archer/Thoreau/Madison Low HOA fee. Floor plans available.
Location
State VA
County Fairfax
Zoning 131
Rooms
Other Rooms Living Room, Dining Room, Primary Bedroom, Bedroom 2, Bedroom 3, Bedroom 4, Kitchen, Family Room, Basement, Laundry, Bathroom 2, Primary Bathroom, Half Bath
Basement Full, Daylight, Full, Connecting Stairway, Outside Entrance, Rear Entrance, Walkout Level
Interior
Interior Features Breakfast Area, Built-Ins, Crown Moldings, Dining Area, Floor Plan - Traditional, Kitchen - Table Space, Primary Bath(s), Upgraded Countertops, Wood Floors
Hot Water Natural Gas
Heating Forced Air
Cooling Central A/C, Ceiling Fan(s)
Flooring Hardwood, Ceramic Tile, Carpet
Fireplaces Number 1
Fireplaces Type Gas/Propane
Equipment Dishwasher, Disposal, Dryer, Exhaust Fan, Icemaker, Microwave, Oven - Self Cleaning, Oven/Range - Gas, Refrigerator, Stove, Washer, Water Heater
Furnishings No
Fireplace Y
Appliance Dishwasher, Disposal, Dryer, Exhaust Fan, Icemaker, Microwave, Oven - Self Cleaning, Oven/Range - Gas, Refrigerator, Stove, Washer, Water Heater
Heat Source Natural Gas
Laundry Lower Floor
Exterior
Exterior Feature Deck(s)
Parking Features Garage - Side Entry, Inside Access
Garage Spaces 2.0
Fence Wood
Water Access N
View Garden/Lawn
Street Surface Access - Above Grade,Paved
Accessibility None
Porch Deck(s)
Attached Garage 2
Total Parking Spaces 2
Garage Y
Building
Lot Description Front Yard, Landscaping, Rear Yard
Story 3+
Sewer Public Sewer
Water Public
Architectural Style Colonial
Level or Stories 3+
Additional Building Above Grade, Below Grade
New Construction N
Schools
Elementary Schools Louise Archer
Middle Schools Thoreau
High Schools Madison
School District Fairfax County Public Schools
Others
Senior Community No
Tax ID 0381 18 0251
Ownership Fee Simple
SqFt Source Assessor
Horse Property N
Special Listing Condition Standard
Read Less Info
Want to know what your home might be worth? Contact us for a FREE valuation!

Our team is ready to help you sell your home for the highest possible price ASAP

Bought with Lauren M Kivlighan • Northern Virginia Real Estate Inc.
"My job is to find and attract mastery-based agents to the office, protect the culture, and make sure everyone is happy! "
rakan.a@firststatehometeam.com
1521 Concord Pike, Suite 102, Wilmington, DE, 19803, United States






