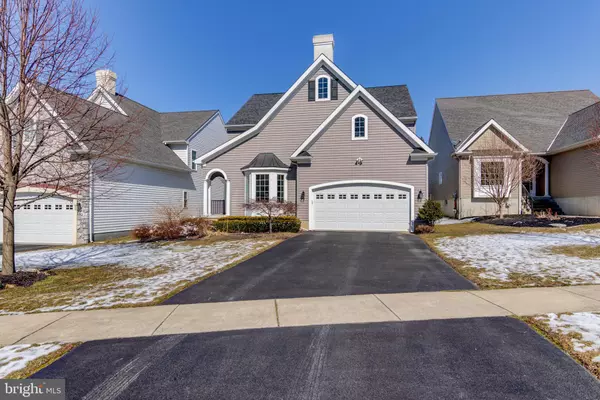$399,900
$399,900
For more information regarding the value of a property, please contact us for a free consultation.
4 Beds
3 Baths
3,188 SqFt
SOLD DATE : 04/10/2019
Key Details
Sold Price $399,900
Property Type Single Family Home
Sub Type Detached
Listing Status Sold
Purchase Type For Sale
Square Footage 3,188 sqft
Price per Sqft $125
Subdivision Courtyards At The Ga
MLS Listing ID PACT416634
Sold Date 04/10/19
Style Colonial,Contemporary
Bedrooms 4
Full Baths 2
Half Baths 1
HOA Fees $50/ann
HOA Y/N Y
Abv Grd Liv Area 3,188
Originating Board BRIGHT
Year Built 2009
Annual Tax Amount $7,030
Tax Year 2018
Lot Size 0.326 Acres
Acres 0.33
Lot Dimensions 0.00 x 0.00
Property Description
Your new HOME is waiting for you! This Contemporary Colonial has 4 bedroom, 2.5 Bath with a large 1st Floor Master Bedroom Suite has a low-maintenance lifestyle and its convenient location are the name of the game in this Cedar Knolls Builders constructed home located in the award-winning Kennett Consolidated School District. You'll be wowed when you step in through the front door and see the grand two-story foyer with luxurious hardwood floors and lots of natural light provided by two oval architectural windows. The Den provides space for a spacious and quiet office, or an option for a sitting room with pleasant views out of the large bay windows to the Wooded Preserve across the road. Without a doubt, the heart of this home is the kitchen featuring beautiful granite countertops and solid wood cabinetry, an extended center island with bar style seating, upgraded appliances, double window above double sink, large pantry and tile flooring. You'll notice the easy flow of this house as you stand in the kitchen and are just a few steps away from the Living Room, Powder Room, Laundry room, Garage, Basement, and Master Suite. A elegant dining space is highlighted by Arched openings and gorgeous columns lead into the warm spacious living room with gas fireplace. Large sliders open to deck with an unobstructed view of the professionally maintained backyard with mature privacy trees and expansive common area where you will enjoy watching the birds and enjoying the seasons. Perfect for watching the Chester County Hot Air Balloon Festival and the New Garden Air Show. Back inside this home features a FIRST FLOOR MASTER SUITE which steals the show with its backyard views, his-and-her walk-in closets, and spacious bathroom with large soaking tub, upgraded tiled walk-in shower with frameless glass door, double sink and vanity, and private water closet. You will love the convenient first floor laundry room with custom cabinets and front loading washing machine and dryer. The second floor offers three spacious bedrooms and one full bath. Each bedroom features a large walk-in closet and ceiling fan. Additional floored attic storage with easy access is provided from one bedroom. The full bathroom features a double vanity, large linen closet, and private shower and toilet area. All freshly painted and newly carpeted throughout. Finally, the unfinished, walk-up basement is HUGE! The possibilities to create additional living space are endless! This home has been lovingly maintained by these original homeowners Come see this gem before it's gone!
Location
State PA
County Chester
Area New Garden Twp (10360)
Zoning R1
Rooms
Other Rooms Living Room, Dining Room, Primary Bedroom, Bedroom 2, Bedroom 3, Bedroom 4, Kitchen, Foyer, Laundry, Office, Bathroom 2, Primary Bathroom, Half Bath
Basement Full, Interior Access, Outside Entrance, Poured Concrete, Sump Pump, Unfinished
Main Level Bedrooms 1
Interior
Interior Features Breakfast Area, Carpet, Ceiling Fan(s), Combination Kitchen/Dining, Entry Level Bedroom, Floor Plan - Open, Kitchen - Eat-In, Kitchen - Island, Primary Bath(s), Recessed Lighting
Hot Water Natural Gas
Heating Forced Air
Cooling Central A/C
Flooring Hardwood, Carpet, Ceramic Tile, Vinyl
Fireplaces Number 1
Fireplaces Type Gas/Propane
Equipment Built-In Microwave, Dishwasher, ENERGY STAR Refrigerator, Icemaker, Oven/Range - Gas, Refrigerator, Washer - Front Loading, Dryer - Electric, Dryer - Front Loading
Fireplace Y
Appliance Built-In Microwave, Dishwasher, ENERGY STAR Refrigerator, Icemaker, Oven/Range - Gas, Refrigerator, Washer - Front Loading, Dryer - Electric, Dryer - Front Loading
Heat Source Natural Gas
Laundry Main Floor
Exterior
Parking Features Garage - Front Entry, Garage Door Opener, Inside Access
Garage Spaces 4.0
Utilities Available Under Ground, Cable TV
Water Access N
View Pasture, Trees/Woods
Roof Type Shingle
Accessibility None
Attached Garage 2
Total Parking Spaces 4
Garage Y
Building
Story 2
Sewer Public Sewer
Water Public
Architectural Style Colonial, Contemporary
Level or Stories 2
Additional Building Above Grade, Below Grade
New Construction N
Schools
High Schools Kennett
School District Kennett Consolidated
Others
HOA Fee Include Common Area Maintenance
Senior Community No
Tax ID 60-03 -0342
Ownership Fee Simple
SqFt Source Estimated
Acceptable Financing Cash, Conventional, FHA, VA
Listing Terms Cash, Conventional, FHA, VA
Financing Cash,Conventional,FHA,VA
Special Listing Condition Standard
Read Less Info
Want to know what your home might be worth? Contact us for a FREE valuation!

Our team is ready to help you sell your home for the highest possible price ASAP

Bought with Maureen R. O'Shea Fitzgerald • Long & Foster Real Estate, Inc.

"My job is to find and attract mastery-based agents to the office, protect the culture, and make sure everyone is happy! "
rakan.a@firststatehometeam.com
1521 Concord Pike, Suite 102, Wilmington, DE, 19803, United States






