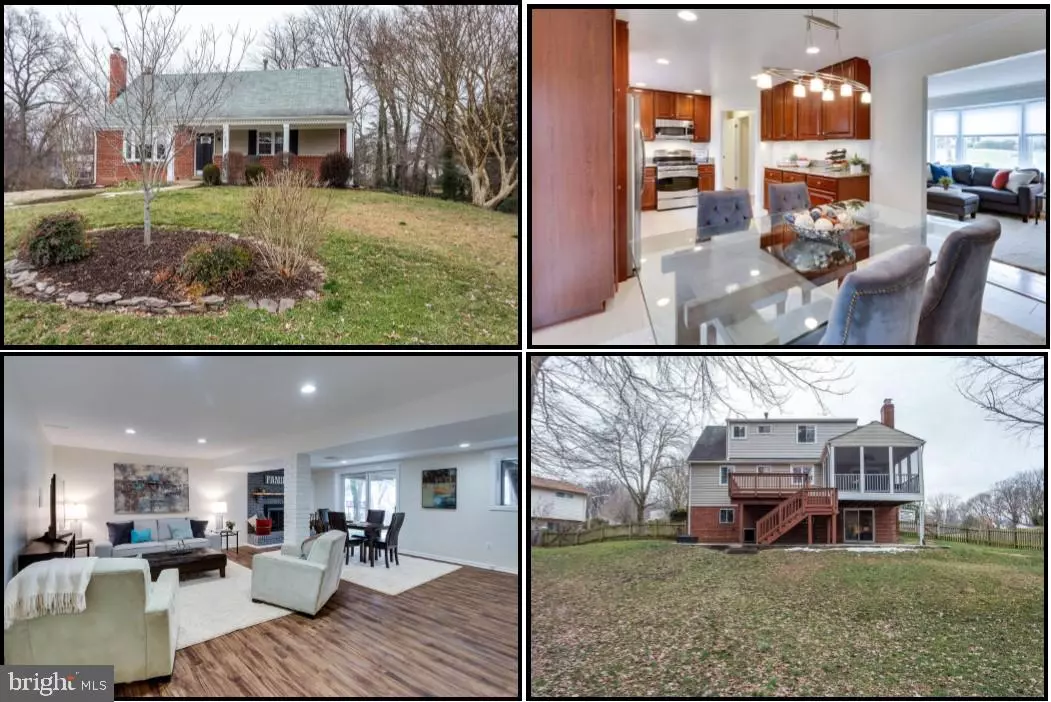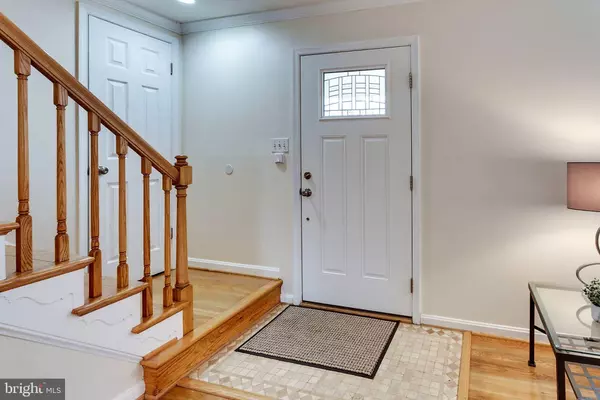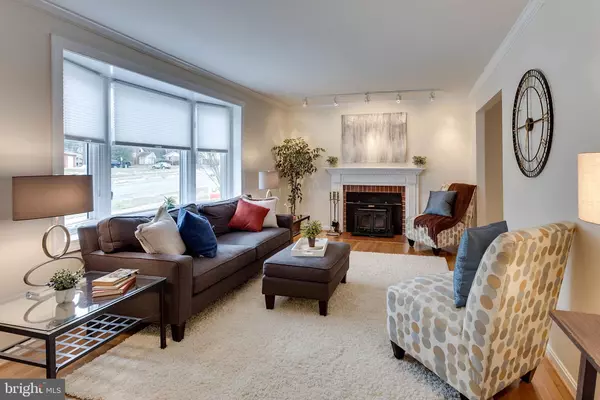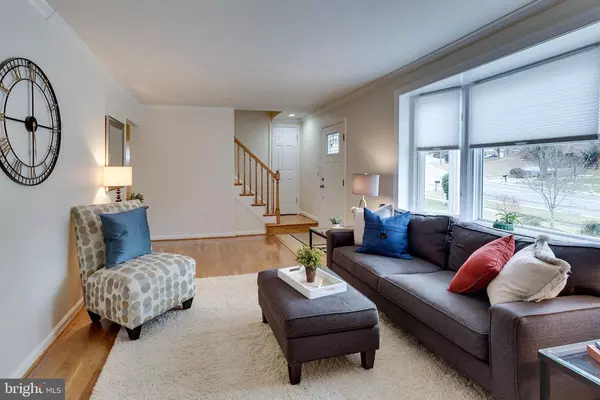$615,000
$599,000
2.7%For more information regarding the value of a property, please contact us for a free consultation.
4 Beds
3 Baths
2,100 SqFt
SOLD DATE : 03/22/2019
Key Details
Sold Price $615,000
Property Type Single Family Home
Sub Type Detached
Listing Status Sold
Purchase Type For Sale
Square Footage 2,100 sqft
Price per Sqft $292
Subdivision Kings Park West
MLS Listing ID VAFX993858
Sold Date 03/22/19
Style Cape Cod
Bedrooms 4
Full Baths 3
HOA Y/N N
Abv Grd Liv Area 1,500
Originating Board BRIGHT
Year Built 1967
Annual Tax Amount $6,399
Tax Year 2019
Lot Size 10,828 Sqft
Acres 0.25
Property Description
Cape Cod Charm with Modern Features! Welcoming front room with lovely windows. Open concept in the kitchen and dining area allows for great work space and lots of storage. 42" cherry cabinetry, built-in pantry and pull outs are part of this well-designed kitchen. Lots of granite countertops = great function. All the appliances are stainless steel GE Profile to include gas cooking. The screen porch, just off the kitchen is a three-seasons room and has been completely refurbished. Enjoy the tree-lined backyard from here, the large deck or lower level extensive patio. The upper level master bedroom has charming ceiling lines and dual walk-in closets. The master bath was expanded and remodeled in 2014. You'll find dual sinks with quartz countertops, an over-sized glass frameless shower and lovely tile finishes. A large window adds nice natural light. The second bedroom, also with charming ceiling lines is located on the upper level along with adjacent updated full bath. You will love the walk-in hall linen closet. Two more bedrooms and a third updated full bath are on the main level. The lower level has a spacious family room with cool flooring, wood-burning fireplace and walk out to the rear yard. There is also a large storage/utility room on the lower level. Both the main and upper levels have hardwood flooring, replaced windows and six-panel doors. The HVAC is replaced too! Utilize the nearby Metro bus stop, destination Pentagon or take a short drive to the VRE station. Sought-after schools are located in the community along with outdoor pools and Royal Lake Park.
Location
State VA
County Fairfax
Zoning 121
Rooms
Other Rooms Living Room, Dining Room, Primary Bedroom, Bedroom 2, Bedroom 3, Bedroom 4, Kitchen, Family Room, Storage Room, Bathroom 2, Bathroom 3, Primary Bathroom, Screened Porch
Basement Full
Main Level Bedrooms 2
Interior
Interior Features Ceiling Fan(s), Chair Railings, Crown Moldings, Entry Level Bedroom, Kitchen - Eat-In, Primary Bath(s), Pantry, Recessed Lighting, Walk-in Closet(s), Wood Stove
Hot Water Natural Gas
Cooling Central A/C, Ceiling Fan(s)
Flooring Hardwood
Fireplaces Number 2
Fireplaces Type Mantel(s)
Equipment Built-In Microwave, Dishwasher, Disposal, Dryer, Humidifier, Icemaker, Refrigerator, Stainless Steel Appliances, Washer, Water Heater, Oven/Range - Gas
Fireplace Y
Appliance Built-In Microwave, Dishwasher, Disposal, Dryer, Humidifier, Icemaker, Refrigerator, Stainless Steel Appliances, Washer, Water Heater, Oven/Range - Gas
Heat Source Natural Gas
Exterior
Exterior Feature Deck(s), Porch(es), Patio(s)
Utilities Available Under Ground
Water Access N
View Trees/Woods
Accessibility None
Porch Deck(s), Porch(es), Patio(s)
Garage N
Building
Story 3+
Sewer Public Sewer
Water Public
Architectural Style Cape Cod
Level or Stories 3+
Additional Building Above Grade, Below Grade
New Construction N
Schools
Elementary Schools Laurel Ridge
Middle Schools Robinson Secondary School
High Schools Robinson Secondary School
School District Fairfax County Public Schools
Others
Senior Community No
Tax ID 0693 05 0018
Ownership Fee Simple
SqFt Source Assessor
Special Listing Condition Standard
Read Less Info
Want to know what your home might be worth? Contact us for a FREE valuation!

Our team is ready to help you sell your home for the highest possible price ASAP

Bought with Donna C Henshaw • Avery-Hess, REALTORS
"My job is to find and attract mastery-based agents to the office, protect the culture, and make sure everyone is happy! "
rakan.a@firststatehometeam.com
1521 Concord Pike, Suite 102, Wilmington, DE, 19803, United States






