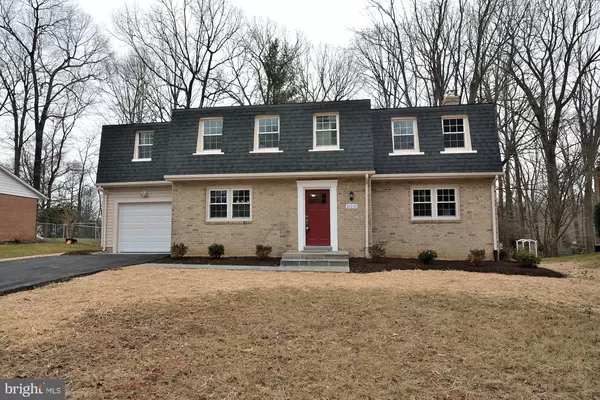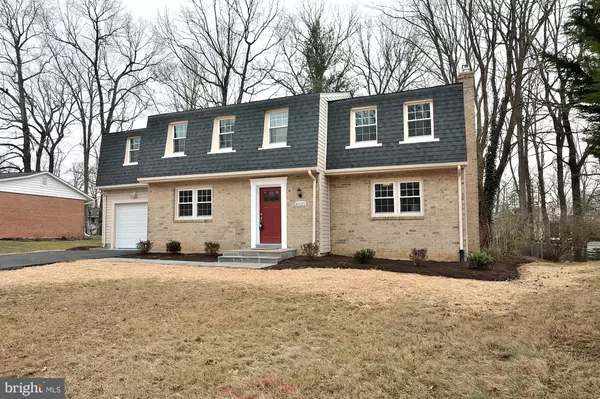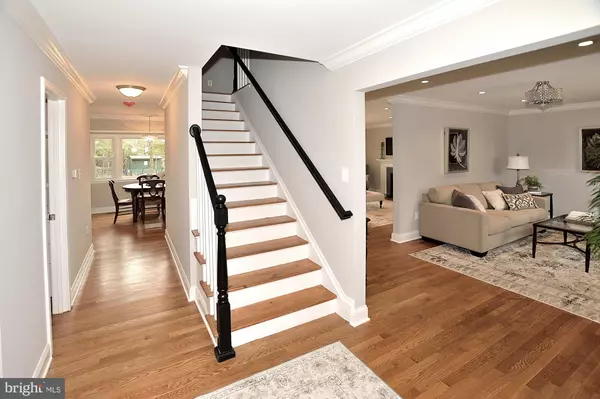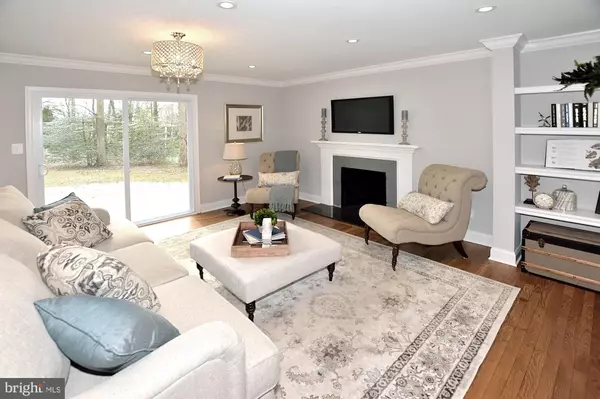$745,000
$729,500
2.1%For more information regarding the value of a property, please contact us for a free consultation.
4 Beds
5 Baths
3,509 SqFt
SOLD DATE : 03/11/2019
Key Details
Sold Price $745,000
Property Type Single Family Home
Sub Type Detached
Listing Status Sold
Purchase Type For Sale
Square Footage 3,509 sqft
Price per Sqft $212
Subdivision Kings Park West
MLS Listing ID VAFX746832
Sold Date 03/11/19
Style Colonial
Bedrooms 4
Full Baths 4
Half Baths 1
HOA Fees $3/ann
HOA Y/N Y
Abv Grd Liv Area 2,509
Originating Board BRIGHT
Year Built 1977
Annual Tax Amount $7,952
Tax Year 2019
Lot Size 0.302 Acres
Acres 0.3
Property Description
Renovated top to bottom. One of the largest models w/ garage in KPW on a 0.3 acre Lot. 4BR+ Den & 4.5 BA. 2 Master bedrooms on upper level. Open Floor plan, Gourmet kitchen w/Island and Quartzite counter. Ample closets & storage space. ALL NEW: Roof, HVAC, Windows, All baths, Floor, Patio, Kitchen, Driveway . Fully finished LL w/ Large rec room, Wet bar, Den & full bath. 2 Laundry (I on top floor & 1 in LL). Beautiful Stone Patio w/Fenced backyard, perfect for entertainment. Seller may review offers on tuesday or wednesday.
Location
State VA
County Fairfax
Zoning 130
Rooms
Other Rooms Living Room, Dining Room, Primary Bedroom, Bedroom 2, Bedroom 3, Bedroom 4, Kitchen, Family Room, Den, Basement, Foyer, Breakfast Room, Laundry, Bathroom 2, Bathroom 3, Primary Bathroom, Full Bath
Basement Connecting Stairway, Fully Finished, Improved, Heated, Interior Access, Space For Rooms
Interior
Interior Features Breakfast Area, Carpet, Family Room Off Kitchen, Floor Plan - Open, Formal/Separate Dining Room, Kitchen - Gourmet, Kitchen - Eat-In, Kitchen - Table Space, Primary Bath(s), Pantry, Recessed Lighting, Walk-in Closet(s), Wet/Dry Bar, Wood Floors
Heating Heat Pump(s)
Cooling Central A/C
Fireplaces Number 1
Fireplaces Type Mantel(s)
Fireplace Y
Heat Source Electric
Exterior
Parking Features Garage - Side Entry
Garage Spaces 1.0
Water Access N
Accessibility Other
Attached Garage 1
Total Parking Spaces 1
Garage Y
Building
Story 3+
Sewer Public Sewer
Water Public
Architectural Style Colonial
Level or Stories 3+
Additional Building Above Grade, Below Grade
New Construction N
Schools
Elementary Schools Laurel Ridge
Middle Schools Robinson Secondary School
High Schools Robinson Secondary School
School District Fairfax County Public Schools
Others
Senior Community No
Tax ID 0684 09 1479
Ownership Fee Simple
SqFt Source Estimated
Horse Property N
Special Listing Condition Standard
Read Less Info
Want to know what your home might be worth? Contact us for a FREE valuation!

Our team is ready to help you sell your home for the highest possible price ASAP

Bought with Shannon Madden • Keller Williams Realty
"My job is to find and attract mastery-based agents to the office, protect the culture, and make sure everyone is happy! "
rakan.a@firststatehometeam.com
1521 Concord Pike, Suite 102, Wilmington, DE, 19803, United States






