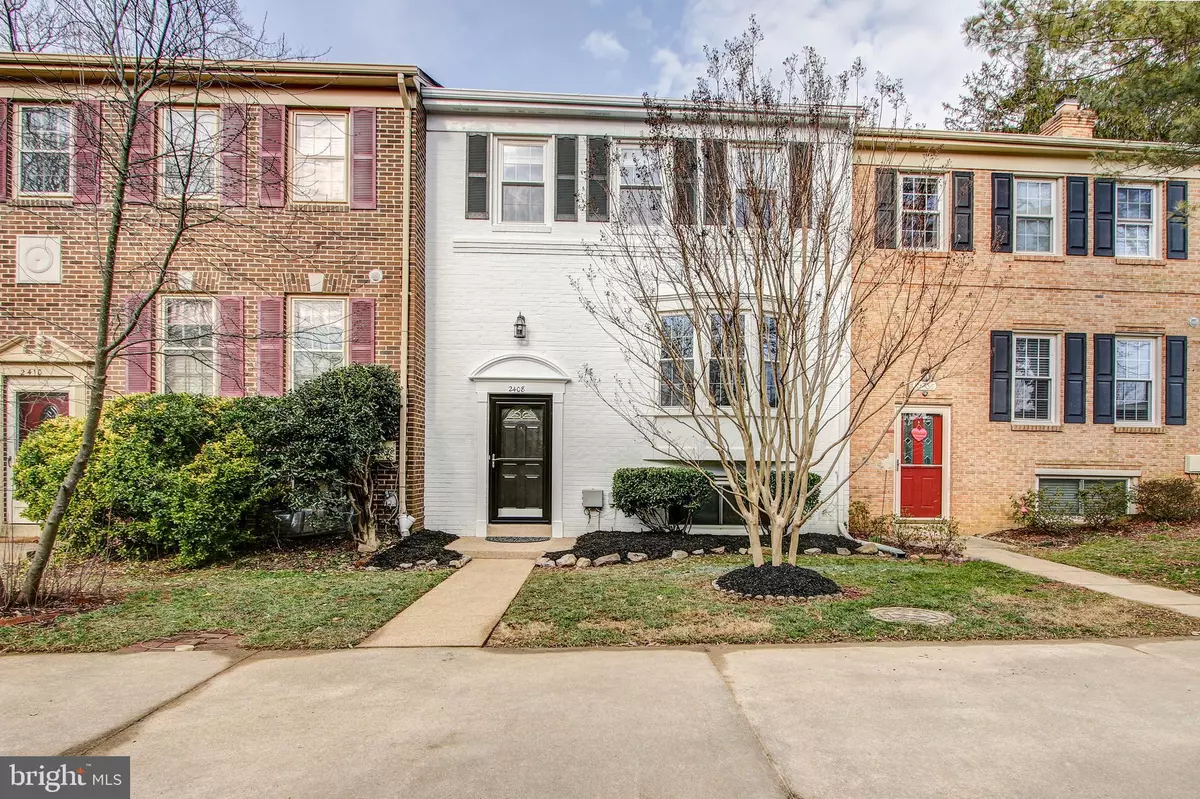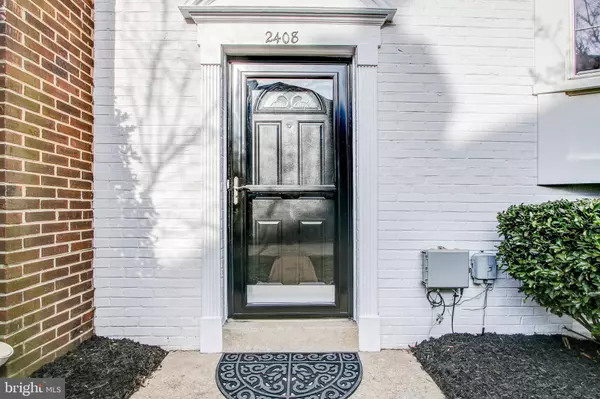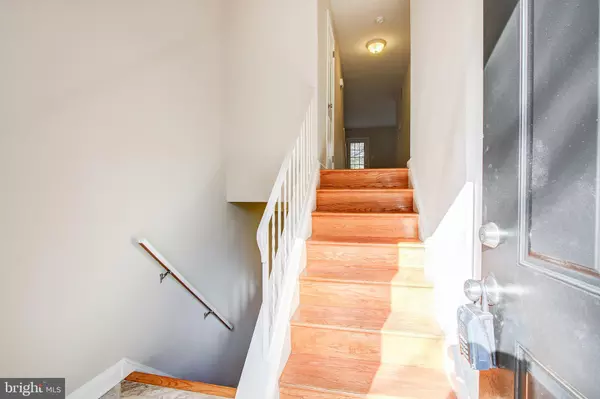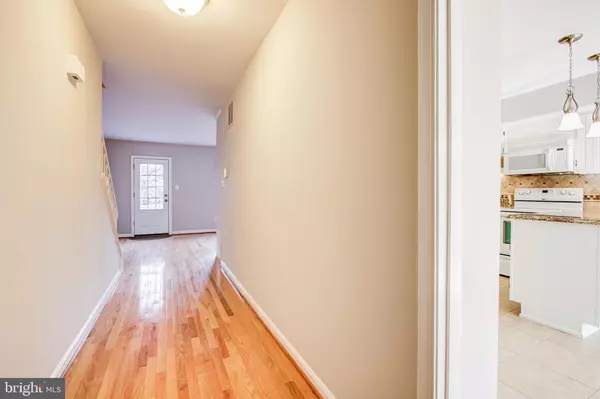$650,000
$649,900
For more information regarding the value of a property, please contact us for a free consultation.
4 Beds
4 Baths
2,422 SqFt
SOLD DATE : 03/11/2019
Key Details
Sold Price $650,000
Property Type Townhouse
Sub Type Interior Row/Townhouse
Listing Status Sold
Purchase Type For Sale
Square Footage 2,422 sqft
Price per Sqft $268
Subdivision Falls Place Townhouses
MLS Listing ID VAFX888612
Sold Date 03/11/19
Style Colonial
Bedrooms 4
Full Baths 2
Half Baths 2
HOA Fees $75/mo
HOA Y/N Y
Abv Grd Liv Area 1,672
Originating Board BRIGHT
Year Built 1972
Annual Tax Amount $7,018
Tax Year 2019
Lot Size 1,716 Sqft
Acres 0.04
Property Description
Spacious, Renovated & Bright Townhome in an Incredible Location! Short Walk to West Falls Church Metro, Grocery & Restaurants! All-Brick Townhome Features Hardwood Floors on Main and Upper Levels, Upgraded Kitchen with Granite, Breakfast Bar, Under-Cabinet Lighting & Pantry for Extra Storage opens to Dining Room with Bay Window overlooking a Private Walkway. Updated Half Bath on the Main Level. Family Room with Fireplace Opens to Expansive Deck with Seating and Secluded, Fenced Back Yard. Upper Floor features Master with Two Walk-in Closets with Custom Shelving, Updated Master Bath with New Cabinetry, Fixtures & Granite, Two Additional Generously-sized Bedrooms & and a Gorgeous Hall Bath.Lower Level features an Additional Bedroom, Guest Room or Office, Powder Room, Rec Room & Utility Room with Shelving for Extra Storage. Don't Miss this Opportunity to Own a Home in a Close-in Neighborhood with a Very Secluded Feel, where Very Few Listings Come Up. Walk Score of 71 - "Most errands can be accomplished on foot."Recent Updates Include: New Roof with architectural shingles (2015), New R-83 Attic Insulation (2015), Kitchen and Bath Remodels (2015/2016), Fence by Long Fence (2013), Deck (2010) and Much More! Offers, if any, due 6pm Tuesday the 12th.
Location
State VA
County Fairfax
Zoning 213
Direction Southeast
Rooms
Basement Connecting Stairway, English, Windows
Interior
Interior Features Wood Floors, Floor Plan - Open, Kitchen - Eat-In, Kitchen - Gourmet, Primary Bath(s), Walk-in Closet(s), Window Treatments
Hot Water Natural Gas
Heating Forced Air
Cooling Central A/C
Flooring Wood
Fireplaces Number 1
Fireplaces Type Fireplace - Glass Doors, Gas/Propane, Mantel(s)
Equipment Disposal, Dishwasher, Dryer, Exhaust Fan, Intercom, Microwave, Oven/Range - Electric, Refrigerator, Washer
Furnishings No
Fireplace Y
Window Features Bay/Bow,Energy Efficient,Double Pane,Insulated,Screens,Vinyl Clad
Appliance Disposal, Dishwasher, Dryer, Exhaust Fan, Intercom, Microwave, Oven/Range - Electric, Refrigerator, Washer
Heat Source Natural Gas
Laundry Dryer In Unit, Washer In Unit
Exterior
Exterior Feature Deck(s)
Parking On Site 2
Fence Fully, Wood
Utilities Available Phone Available, Under Ground, Fiber Optics Available, Natural Gas Available
Water Access N
Roof Type Shingle
Accessibility Other
Porch Deck(s)
Garage N
Building
Lot Description Backs to Trees, Secluded
Story 3+
Sewer Public Sewer
Water Public
Architectural Style Colonial
Level or Stories 3+
Additional Building Above Grade, Below Grade
Structure Type Dry Wall
New Construction N
Schools
Elementary Schools Shrevewood
Middle Schools Kilmer
High Schools Marshall
School District Fairfax County Public Schools
Others
HOA Fee Include Common Area Maintenance,Parking Fee,Snow Removal,Other
Senior Community No
Tax ID 0403 06 0011
Ownership Fee Simple
SqFt Source Assessor
Security Features Main Entrance Lock,Smoke Detector
Acceptable Financing Conventional, FHA, VA, Cash, Other
Horse Property N
Listing Terms Conventional, FHA, VA, Cash, Other
Financing Conventional,FHA,VA,Cash,Other
Special Listing Condition Standard
Read Less Info
Want to know what your home might be worth? Contact us for a FREE valuation!

Our team is ready to help you sell your home for the highest possible price ASAP

Bought with Lisa Dubois-Headley • RE/MAX West End
"My job is to find and attract mastery-based agents to the office, protect the culture, and make sure everyone is happy! "
rakan.a@firststatehometeam.com
1521 Concord Pike, Suite 102, Wilmington, DE, 19803, United States






