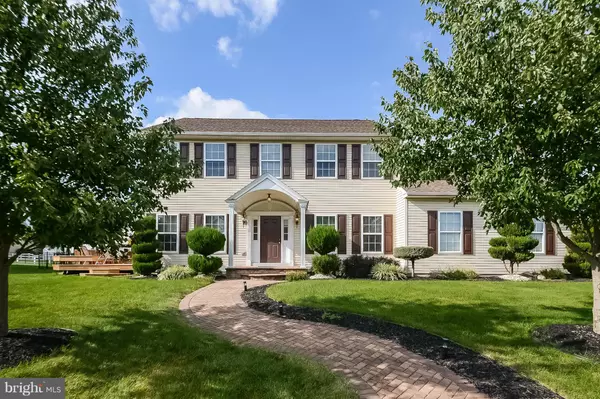$370,000
$380,000
2.6%For more information regarding the value of a property, please contact us for a free consultation.
4 Beds
4 Baths
3,222 SqFt
SOLD DATE : 03/08/2019
Key Details
Sold Price $370,000
Property Type Single Family Home
Sub Type Detached
Listing Status Sold
Purchase Type For Sale
Square Footage 3,222 sqft
Price per Sqft $114
Subdivision Regency Manor
MLS Listing ID PABU308130
Sold Date 03/08/19
Style Colonial
Bedrooms 4
Full Baths 3
Half Baths 1
HOA Y/N N
Abv Grd Liv Area 2,722
Originating Board BRIGHT
Year Built 2004
Annual Tax Amount $7,299
Tax Year 2018
Lot Size 10,216 Sqft
Acres 0.23
Property Description
This beautiful home on a corner lot has everything you've been looking for! Enter under the front porch into the foyer with cathedral ceilings and hardwood floors throughout. The updated eat-in kitchen contains plenty of natural light and boasts ample counter and cabinet space as well as a pantry. The center island in the kitchen is great for the conversational cook. Kitchen leads to the large family room with gas fireplace. Off the family room is the large treks deck that is made for entertaining! The second floor has 4 bedrooms including the extended master bedroom with huge walk in closet as well as full master bath with soaking tub, double sinks, separate shower stall and a bidet! Completing the second level is a full hall bath. Last but not least, is the full finished basement with hardwood floors, workout room, and an additional full bathroom as well as a large storage area. The oversized, two car garage has a workshop and access to the mudroom. Don't miss your chance to make this amazing house your new home! Seller is licensed real estate agent.
Location
State PA
County Bucks
Area Richland Twp (10136)
Zoning RA
Rooms
Other Rooms Living Room, Dining Room, Primary Bedroom, Bedroom 2, Bedroom 3, Bedroom 4, Kitchen, Family Room, Exercise Room, Laundry, Other, Storage Room
Basement Full
Interior
Interior Features Butlers Pantry, Kitchen - Eat-In
Heating Other
Cooling Central A/C
Fireplaces Number 1
Fireplace Y
Heat Source Natural Gas
Exterior
Exterior Feature Deck(s)
Garage Inside Access, Oversized
Garage Spaces 2.0
Waterfront N
Water Access N
Accessibility None
Porch Deck(s)
Attached Garage 2
Total Parking Spaces 2
Garage Y
Building
Story 2
Sewer Public Sewer
Water Public
Architectural Style Colonial
Level or Stories 2
Additional Building Above Grade, Below Grade
New Construction N
Schools
Middle Schools Strayer
High Schools Quakertown
School District Quakertown Community
Others
Senior Community No
Tax ID 36-025-404
Ownership Fee Simple
SqFt Source Assessor
Horse Property N
Special Listing Condition Standard
Read Less Info
Want to know what your home might be worth? Contact us for a FREE valuation!

Our team is ready to help you sell your home for the highest possible price ASAP

Bought with Wendy J Holbrook • Coldwell Banker Realty

"My job is to find and attract mastery-based agents to the office, protect the culture, and make sure everyone is happy! "
rakan.a@firststatehometeam.com
1521 Concord Pike, Suite 102, Wilmington, DE, 19803, United States






