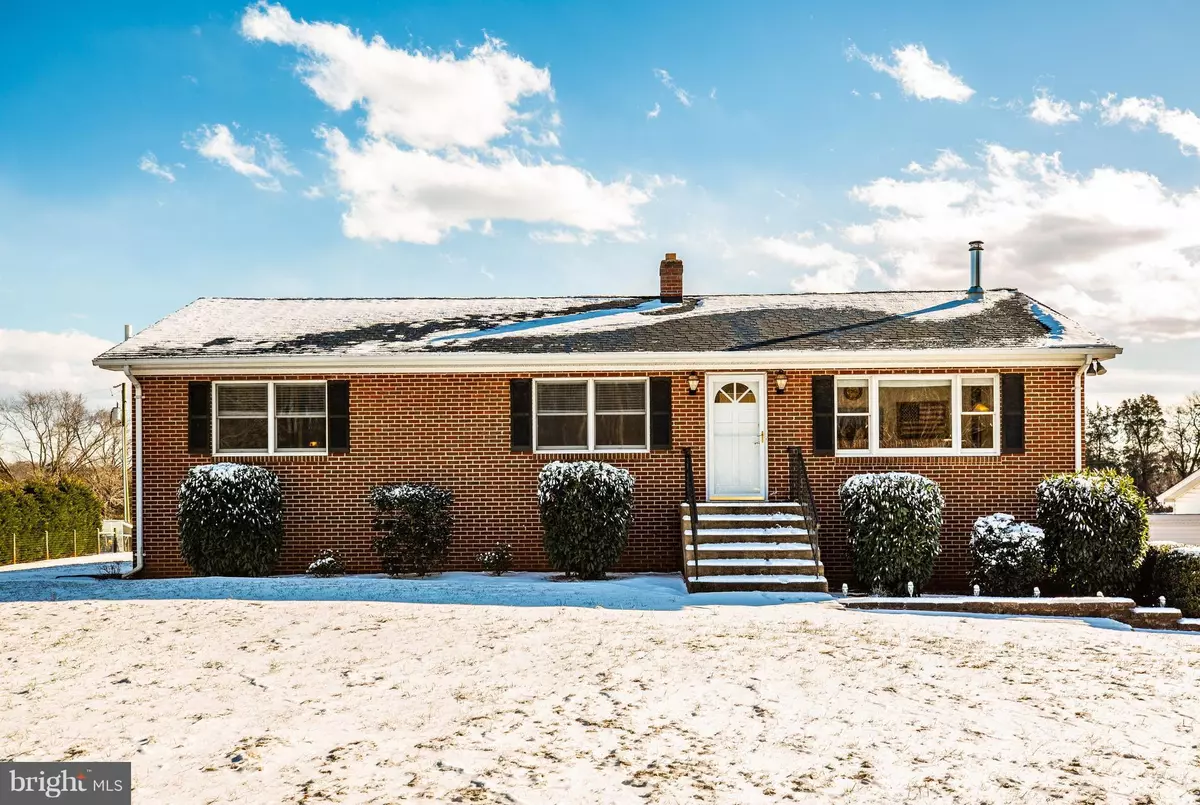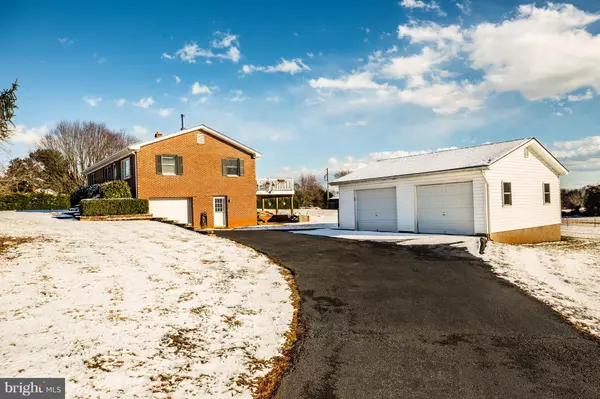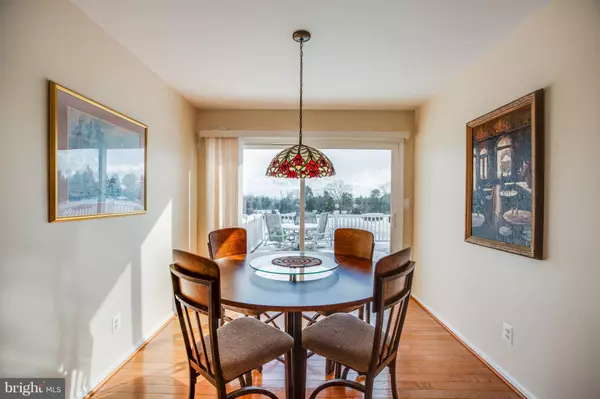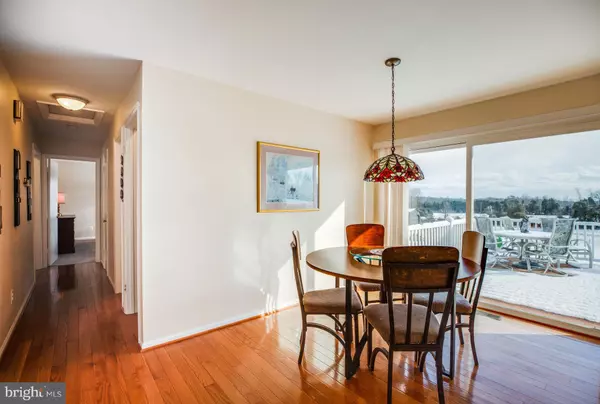$374,900
$374,900
For more information regarding the value of a property, please contact us for a free consultation.
3 Beds
3 Baths
2,066 SqFt
SOLD DATE : 03/05/2019
Key Details
Sold Price $374,900
Property Type Single Family Home
Sub Type Detached
Listing Status Sold
Purchase Type For Sale
Square Footage 2,066 sqft
Price per Sqft $181
Subdivision None Available
MLS Listing ID VAFQ147174
Sold Date 03/05/19
Style Ranch/Rambler
Bedrooms 3
Full Baths 2
Half Baths 1
HOA Y/N N
Abv Grd Liv Area 1,377
Originating Board BRIGHT
Year Built 1984
Annual Tax Amount $3,187
Tax Year 2018
Lot Size 2.000 Acres
Acres 2.0
Property Description
Enjoy this Country setting only 3 miles outside of town with easy access to rte 29 for your commute. Fenced, cleared, private setting awaits. Enjoy the sunsets from your deck or patio. After the sun sets, try sitting around the fire pit!This home is truly move in ready! It has a brand new roof, new carpeting in the basement. newer windows, ceiling fans, a new woodstove, updated bathrooms, large kitchen, 3 main level bedrooms and 3 bathrooms. The basement offers two large recreational room areas, a very large walk in closet and an enormous half bath. There is also an unfinished storage room.
Location
State VA
County Fauquier
Zoning RA
Rooms
Other Rooms Family Room, Laundry
Basement Garage Access, Outside Entrance, Rear Entrance, Windows, Partially Finished
Main Level Bedrooms 3
Interior
Interior Features Ceiling Fan(s), Dining Area, Floor Plan - Traditional, Kitchen - Country, Kitchen - Table Space, Primary Bath(s), Window Treatments, Wood Floors, Wood Stove
Hot Water Electric
Heating Heat Pump(s), Wood Burn Stove
Cooling Central A/C
Flooring Hardwood, Carpet
Equipment Built-In Microwave, Dishwasher, Dryer - Electric, Oven/Range - Electric, Refrigerator, Washer, Water Heater
Fireplace N
Window Features Double Pane
Appliance Built-In Microwave, Dishwasher, Dryer - Electric, Oven/Range - Electric, Refrigerator, Washer, Water Heater
Heat Source Electric, Wood
Exterior
Exterior Feature Deck(s), Patio(s)
Garage Basement Garage, Built In, Garage - Front Entry, Garage - Side Entry, Garage Door Opener, Inside Access
Garage Spaces 2.0
Water Access N
View Pasture
Roof Type Architectural Shingle
Accessibility None
Porch Deck(s), Patio(s)
Total Parking Spaces 2
Garage Y
Building
Story 2
Sewer Gravity Sept Fld
Water Well
Architectural Style Ranch/Rambler
Level or Stories 2
Additional Building Above Grade, Below Grade
Structure Type Dry Wall
New Construction N
Schools
Elementary Schools H.M. Pearson
Middle Schools Auburn
High Schools Kettle Run
School District Fauquier County Public Schools
Others
Senior Community No
Tax ID 6993-76-1977
Ownership Fee Simple
SqFt Source Assessor
Special Listing Condition Standard
Read Less Info
Want to know what your home might be worth? Contact us for a FREE valuation!

Our team is ready to help you sell your home for the highest possible price ASAP

Bought with Jacqueline Hitchcock • Long & Foster Real Estate, Inc.

"My job is to find and attract mastery-based agents to the office, protect the culture, and make sure everyone is happy! "
rakan.a@firststatehometeam.com
1521 Concord Pike, Suite 102, Wilmington, DE, 19803, United States






