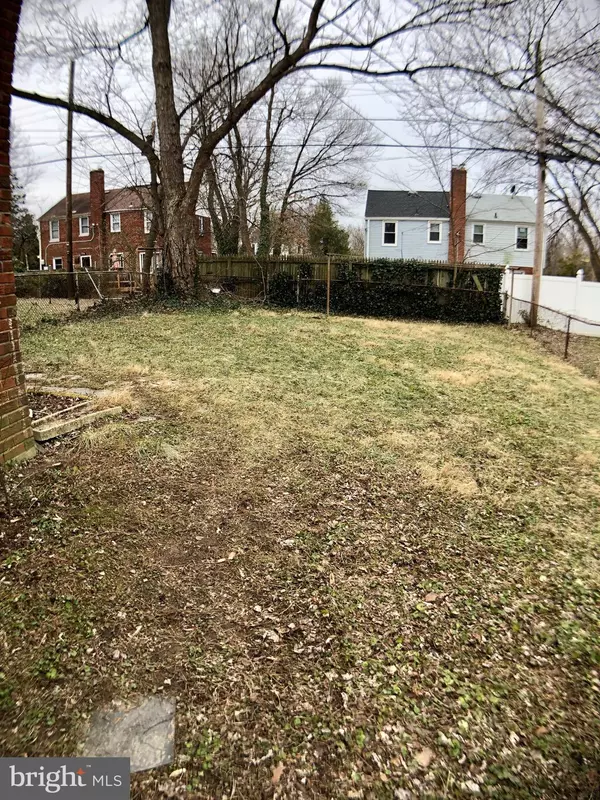$409,000
$399,000
2.5%For more information regarding the value of a property, please contact us for a free consultation.
2 Beds
1 Bath
1,020 SqFt
SOLD DATE : 02/22/2019
Key Details
Sold Price $409,000
Property Type Single Family Home
Sub Type Twin/Semi-Detached
Listing Status Sold
Purchase Type For Sale
Square Footage 1,020 sqft
Price per Sqft $400
Subdivision Jefferson Manor
MLS Listing ID VAFX864360
Sold Date 02/22/19
Style Colonial
Bedrooms 2
Full Baths 1
HOA Y/N N
Abv Grd Liv Area 816
Originating Board BRIGHT
Year Built 1948
Annual Tax Amount $4,876
Tax Year 2018
Lot Size 3,656 Sqft
Acres 0.08
Property Description
Affordable Metro Rail Living! Jefferson Manor is a sought after neighborhood located just a few walking blocks from the Yellow Line Metro. This is a great opportunity to purchase inside the Manor at a fantastic price. This home is a 3 level 2 bedroom 1 Bath with a lower level that can be used as you want. The main level has your living room, kitchen, and dining room, with hardwood floors. The kitchen has new flooring, new granite counter tops, and a new stainless refrigerator. The upper level also has wood floors with 2 bedrooms and 1 full bath. The lower level has a partially finished front room with your mechanical/workshop room in the back. Outside has a large fenced yard and front porch. The home comes with a new roof. People say the neighborhood is one of the friendliest neighborhoods you will come across with a wonderful volunteer civic association. No HOA! Throughout the year, the volunteers organize social gatherings within the neighborhood. Welcome home to Jefferson Manor!
Location
State VA
County Fairfax
Zoning 180
Direction Northeast
Rooms
Basement Full, Daylight, Partial, Partially Finished
Interior
Interior Features Dining Area, Attic, Kitchen - Galley, Wood Floors
Hot Water Natural Gas
Cooling Central A/C
Flooring Hardwood
Equipment Refrigerator, Icemaker, Dryer, Washer, Water Heater, Oven/Range - Gas
Appliance Refrigerator, Icemaker, Dryer, Washer, Water Heater, Oven/Range - Gas
Heat Source Natural Gas
Exterior
Utilities Available Fiber Optics Available, Natural Gas Available, Electric Available, Phone, Water Available
Water Access N
Roof Type Architectural Shingle
Accessibility None
Garage N
Building
Story 3+
Sewer Public Sewer
Water Public
Architectural Style Colonial
Level or Stories 3+
Additional Building Above Grade, Below Grade
Structure Type Dry Wall
New Construction N
Schools
Elementary Schools Mount Eagle
Middle Schools Twain
High Schools Edison
School District Fairfax County Public Schools
Others
Senior Community No
Tax ID 0833 024B0038A
Ownership Fee Simple
SqFt Source Assessor
Special Listing Condition Standard
Read Less Info
Want to know what your home might be worth? Contact us for a FREE valuation!

Our team is ready to help you sell your home for the highest possible price ASAP

Bought with Mary Ashley Zimmermann • Compass
"My job is to find and attract mastery-based agents to the office, protect the culture, and make sure everyone is happy! "
rakan.a@firststatehometeam.com
1521 Concord Pike, Suite 102, Wilmington, DE, 19803, United States






