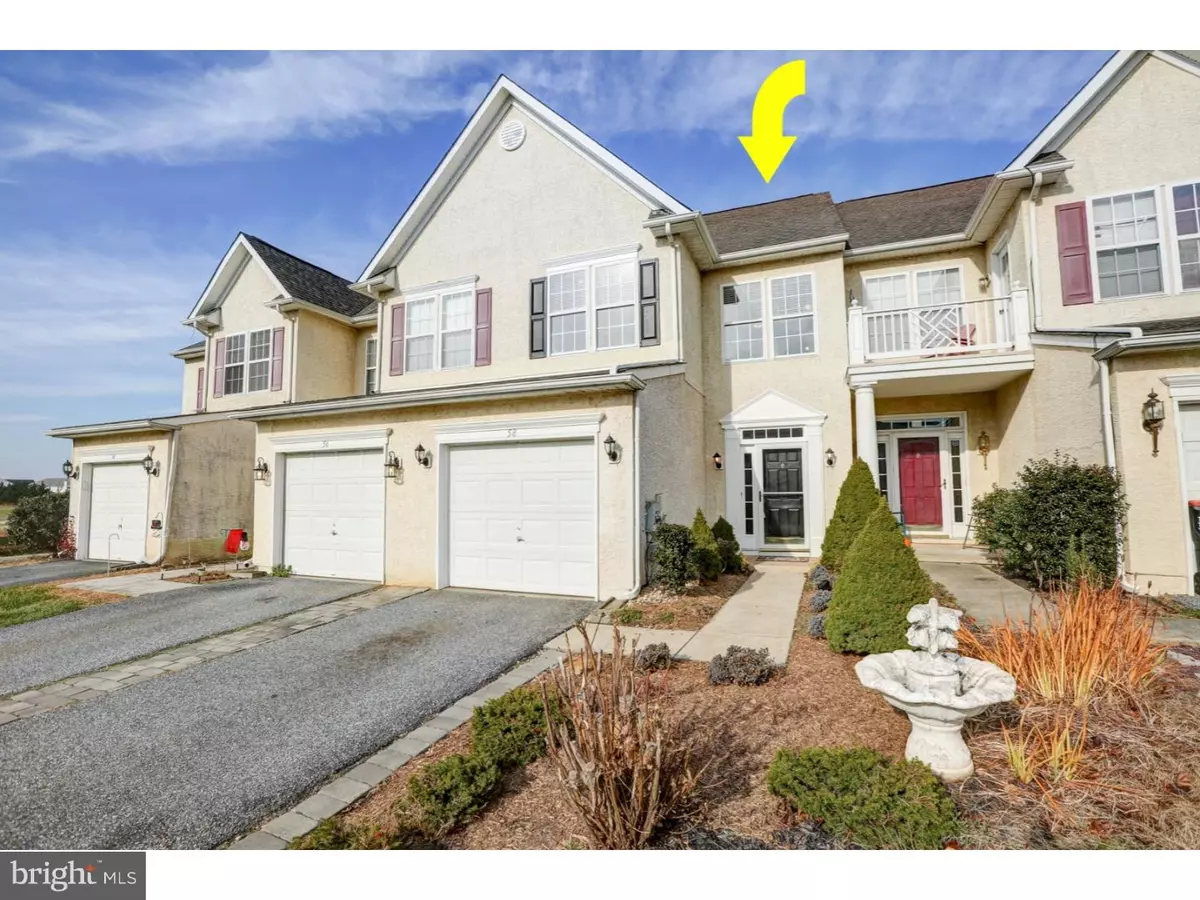$215,000
$224,900
4.4%For more information regarding the value of a property, please contact us for a free consultation.
2 Beds
3 Baths
1,650 SqFt
SOLD DATE : 02/22/2019
Key Details
Sold Price $215,000
Property Type Townhouse
Sub Type Interior Row/Townhouse
Listing Status Sold
Purchase Type For Sale
Square Footage 1,650 sqft
Price per Sqft $130
Subdivision Villas Of Augusta
MLS Listing ID DENC251558
Sold Date 02/22/19
Style Colonial
Bedrooms 2
Full Baths 2
Half Baths 1
HOA Fees $6/ann
HOA Y/N Y
Abv Grd Liv Area 1,650
Originating Board TREND
Year Built 2002
Annual Tax Amount $2,097
Tax Year 2017
Lot Size 2,178 Sqft
Acres 0.05
Lot Dimensions 15X107
Property Description
Just bring your bags and start unpacking because this home is completely ready for move in! Professionally painted from top to bottom, newly replaced carpets, new laminate tile flooring, freshly painted kitchen cabinets, new appliances, and STUCCO INSPECTION DONE! Located within the town limits of Middletown in the established Frog Hollow golf course development, you're only minutes from major roadways for easy commuting. Town benefits include trash and recycling services, snow plowing, town water, sewer, and electric all in one utility bill! You can also walk to the local Farmers Market or to the neighborhood playground, pool, or tennis courts. This property is on a premium spot backed to the golf course and has a fully landscaped rear yard for added privacy. Inside you'll feel as though you're touring a model home as it's been professionally cleaned and staged! Foyer leads you to the great room which holds many possibilities for you? office? Playroom? Further you'll find the refreshed kitchen with newly painted white dove cabinets, stainless steel appliances, modern light fixtures and a fabulous view from your dining area. Gas cooking and a mounted microwave make dinners a snap and the large capacity refrigerator is ready to be stocked! Upstairs is a spacious hallway with your laundry room and loft area. Master bedroom has breathtaking rear views of the golf course. You'll also enjoy a large owners bathroom including two sinks and white cabinets. The 2nd bedroom is also large and has its own private full bathroom. There is attic space for storage and a hidden storage space within your foyer coat closet Also featured with this home is a one-car attached garage with another storage area! Added bonus and security for buyer: Save over $600+ as the stucco inspection has been done for you! This home is a true value to someone seeking move-in ready and wants to do NOTHING but move right in! Ready for quick occupancy!
Location
State DE
County New Castle
Area South Of The Canal (30907)
Zoning 23R-3
Rooms
Other Rooms Living Room, Dining Room, Primary Bedroom, Kitchen, Bedroom 1, Laundry, Other, Attic
Interior
Interior Features Ceiling Fan(s), Stall Shower, Kitchen - Eat-In
Hot Water Natural Gas
Heating Forced Air
Cooling Central A/C
Flooring Fully Carpeted, Vinyl
Equipment Built-In Range, Oven - Self Cleaning, Dishwasher, Refrigerator, Disposal, Energy Efficient Appliances, Built-In Microwave
Fireplace N
Appliance Built-In Range, Oven - Self Cleaning, Dishwasher, Refrigerator, Disposal, Energy Efficient Appliances, Built-In Microwave
Heat Source Natural Gas
Laundry Upper Floor
Exterior
Exterior Feature Patio(s)
Garage Garage - Front Entry
Garage Spaces 3.0
Fence Other
Utilities Available Cable TV
Amenities Available Swimming Pool
Water Access N
View Golf Course
Roof Type Pitched,Shingle
Accessibility None
Porch Patio(s)
Attached Garage 1
Total Parking Spaces 3
Garage Y
Building
Lot Description Level
Story 2
Foundation Slab
Sewer Public Sewer
Water Public
Architectural Style Colonial
Level or Stories 2
Additional Building Above Grade
Structure Type 9'+ Ceilings
New Construction N
Schools
Elementary Schools Silver Lake
Middle Schools Louis L. Redding
High Schools Appoquinimink
School District Appoquinimink
Others
HOA Fee Include Pool(s),Common Area Maintenance
Senior Community No
Tax ID 23-002.00-118
Ownership Fee Simple
SqFt Source Estimated
Acceptable Financing Conventional, VA, FHA 203(b)
Listing Terms Conventional, VA, FHA 203(b)
Financing Conventional,VA,FHA 203(b)
Special Listing Condition Standard
Read Less Info
Want to know what your home might be worth? Contact us for a FREE valuation!

Our team is ready to help you sell your home for the highest possible price ASAP

Bought with Shawn Lewis • L&F - Elkton

"My job is to find and attract mastery-based agents to the office, protect the culture, and make sure everyone is happy! "
rakan.a@firststatehometeam.com
1521 Concord Pike, Suite 102, Wilmington, DE, 19803, United States






