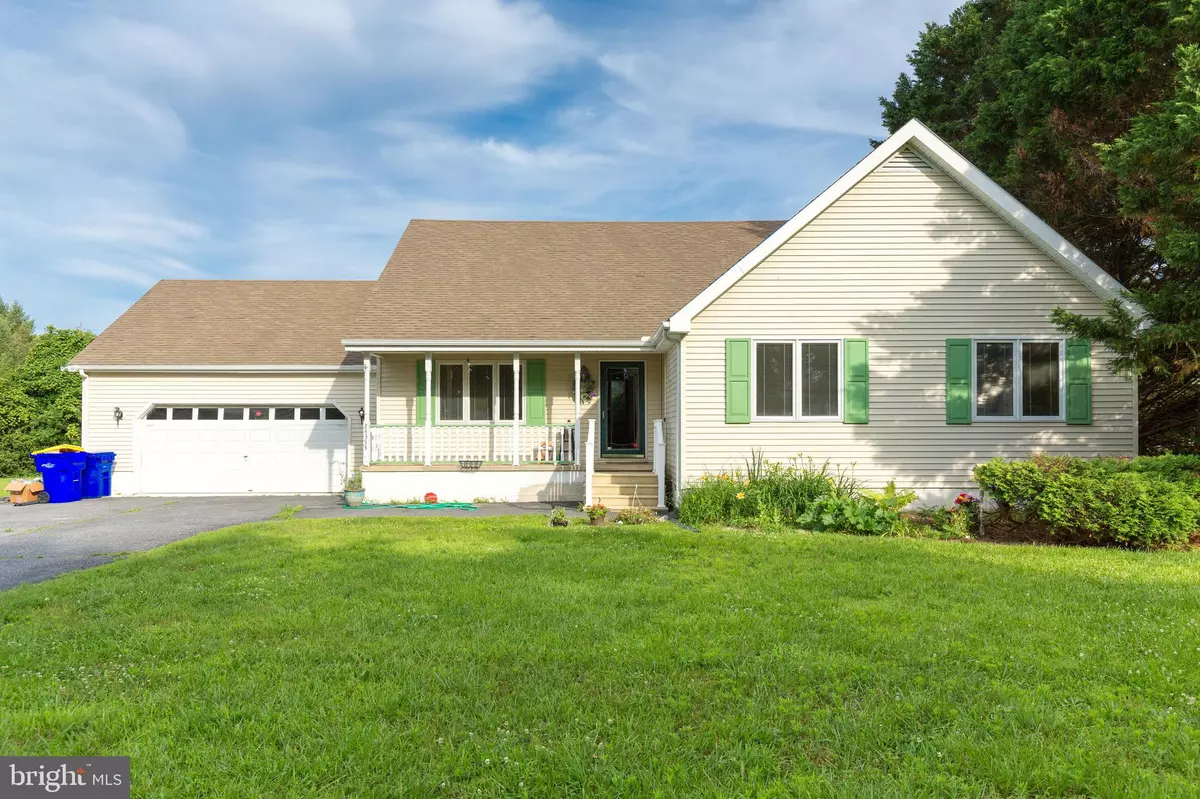$289,000
$309,000
6.5%For more information regarding the value of a property, please contact us for a free consultation.
3 Beds
2 Baths
2,209 SqFt
SOLD DATE : 02/13/2019
Key Details
Sold Price $289,000
Property Type Single Family Home
Sub Type Detached
Listing Status Sold
Purchase Type For Sale
Square Footage 2,209 sqft
Price per Sqft $130
Subdivision None Available
MLS Listing ID 1001915572
Sold Date 02/13/19
Style Ranch/Rambler
Bedrooms 3
Full Baths 2
HOA Y/N N
Abv Grd Liv Area 2,209
Originating Board BRIGHT
Year Built 1990
Annual Tax Amount $1,043
Tax Year 2017
Lot Size 1.320 Acres
Acres 1.32
Lot Dimensions 220x264x220x258
Property Description
Dramatic Price Drop!!! NO HOA! 10 mins to Rehoboth! This unique 1.30 acres in Long Neck provides the peace and quiet yet only two football fields to Route 24. The property is bordered by a canopy of cedars running the length of the acreage in the front; around the back and sides including crepe myrtle, red maple and lilac. Complete Privacy Year Round! Build a pole barn or put a pool to escape the summer heat! Park all your boats and do whatever else you need on this property. This home also has an attic that could easily be converted to additional living spaces with another great room!!! Private well and septic eliminate utility bills. Deeded water access is a quick stroll down Big Oak; store your kayaks in the shed. Boats can be stored on your land - there is NO HOA. This is county. Lilac, Roses, Crepe Myrtle, Redbud, Cedar 40+, Red Maple, Pear trees and a nice lawn. Garage is already outfitted with pegboard and the basement is outfitted with built in bookshelves and a large desk for ease of storage and projects. Pop next door to Baywood Greens for public 18 hole golf or the clubs bar and delicious early bird specials. 10 mins to Route 1 for Tanger, Rehoboth boardwalk and all amenities. Favorite room in this house is the kitchen with the large bay window bump out. Plenty of room for your sideboard, large dining room table and more. Two rooms comprise the laundry and mudroom area with entry to the garage landing on one side and the basement on the other. Interior spiral staircase and exterior Bilco doors for access to the windowed 1800sqft basement. This is a full size basement running the length of the home with loads of fluorescent lighting for all your projects; 7+ built-in floor to ceiling wood shelving, plenty of electric and two windows for some outdoor light. Two car garage is 575sqft with back entrance for cross breeze. Home is a Karl Kreeger Design #20108 see attached docs for the floor plan. Master13'8x15'4 Both Guest BR 11'4x12'8 Family Room 15'10x23'4 Living Rm 12'8x14'4 Dining/Kitchen 12'8x25'6 All measurements are approx. buyer to verify.
Location
State DE
County Sussex
Area Indian River Hundred (31008)
Zoning AGRICULTURAL/RESIDENTIAL
Direction West
Rooms
Other Rooms Kitchen, Basement, Foyer, Study, Great Room, Laundry, Mud Room
Basement Daylight, Full, Interior Access, Outside Entrance, Poured Concrete, Sump Pump
Main Level Bedrooms 3
Interior
Interior Features Attic, Attic/House Fan, Breakfast Area, Carpet, Ceiling Fan(s), Central Vacuum, Combination Kitchen/Dining, Entry Level Bedroom, Family Room Off Kitchen, Floor Plan - Traditional, Kitchen - Island, Kitchen - Table Space, Primary Bath(s), Recessed Lighting, Sauna, Walk-in Closet(s), WhirlPool/HotTub, Wood Floors, Built-Ins, Combination Dining/Living, Stall Shower
Hot Water Electric
Heating Forced Air
Cooling Central A/C
Flooring Carpet, Laminated, Vinyl
Equipment Built-In Range, Central Vacuum, Cooktop - Down Draft, Dishwasher, Disposal, Dryer - Electric, Dual Flush Toilets, Energy Efficient Appliances, ENERGY STAR Clothes Washer, ENERGY STAR Dishwasher, ENERGY STAR Refrigerator, Microwave, Oven - Self Cleaning, Oven - Wall, Oven/Range - Electric, Washer, Water Heater
Furnishings No
Fireplace N
Window Features ENERGY STAR Qualified,Wood Frame,Low-E,Screens
Appliance Built-In Range, Central Vacuum, Cooktop - Down Draft, Dishwasher, Disposal, Dryer - Electric, Dual Flush Toilets, Energy Efficient Appliances, ENERGY STAR Clothes Washer, ENERGY STAR Dishwasher, ENERGY STAR Refrigerator, Microwave, Oven - Self Cleaning, Oven - Wall, Oven/Range - Electric, Washer, Water Heater
Heat Source Propane - Leased
Laundry Main Floor
Exterior
Exterior Feature Deck(s)
Parking Features Garage - Front Entry, Garage Door Opener
Garage Spaces 22.0
Utilities Available Cable TV, Propane, Phone
Water Access Y
Water Access Desc Boat - Powered,Canoe/Kayak,Personal Watercraft (PWC),Private Access,Sail,Waterski/Wakeboard,Fishing Allowed
View Trees/Woods, Garden/Lawn, Panoramic
Roof Type Asphalt
Street Surface Black Top
Accessibility 32\"+ wide Doors
Porch Deck(s)
Road Frontage Private
Attached Garage 2
Total Parking Spaces 22
Garage Y
Building
Lot Description Open, Partly Wooded, Private, Rear Yard, Front Yard, Level, Landscaping, Not In Development, Rural, Secluded, SideYard(s), Unrestricted, Backs to Trees
Story 1
Foundation Block
Sewer Gravity Sept Fld, Septic = # of BR, Approved System
Water Private, Well
Architectural Style Ranch/Rambler
Level or Stories 1
Additional Building Above Grade, Below Grade
Structure Type Vaulted Ceilings,9'+ Ceilings
New Construction N
Schools
Elementary Schools Long Neck
Middle Schools Sussex Central
High Schools Indian River
School District Indian River
Others
Senior Community No
Tax ID 234-17.00-57.06
Ownership Fee Simple
SqFt Source Assessor
Acceptable Financing Cash, Conventional, Seller Financing, VA, FHA
Listing Terms Cash, Conventional, Seller Financing, VA, FHA
Financing Cash,Conventional,Seller Financing,VA,FHA
Special Listing Condition Standard
Read Less Info
Want to know what your home might be worth? Contact us for a FREE valuation!

Our team is ready to help you sell your home for the highest possible price ASAP

Bought with Cassandra V Rogerson • Patterson Schwartz - Rehoboth
"My job is to find and attract mastery-based agents to the office, protect the culture, and make sure everyone is happy! "
rakan.a@firststatehometeam.com
1521 Concord Pike, Suite 102, Wilmington, DE, 19803, United States






