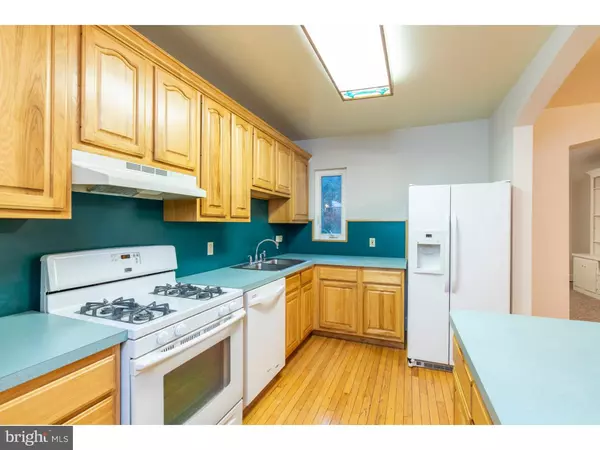$195,000
$199,900
2.5%For more information regarding the value of a property, please contact us for a free consultation.
3 Beds
2 Baths
1,125 SqFt
SOLD DATE : 01/30/2019
Key Details
Sold Price $195,000
Property Type Townhouse
Sub Type Interior Row/Townhouse
Listing Status Sold
Purchase Type For Sale
Square Footage 1,125 sqft
Price per Sqft $173
Subdivision Union Park Gardens
MLS Listing ID DENC101196
Sold Date 01/30/19
Style Traditional
Bedrooms 3
Full Baths 2
HOA Y/N N
Abv Grd Liv Area 1,125
Originating Board TREND
Year Built 1918
Annual Tax Amount $2,064
Tax Year 2017
Lot Size 2,614 Sqft
Acres 0.06
Lot Dimensions 20X141
Property Description
Your new home awaits at 410 S. Bancroft Parkway, located in cool, hip and trendy Union Park Gardens. A modern tiled entry welcomes you into the spacious sitting room. The dining room, kitchen and living room give you the true open concept feel. The updated kitchen offers an abundance of cabinet and counter space, featuring a pantry cabinet with slide-out shelving. The addition features vaulted ceilings, new neutral carpet and is complete with custom built-in shelving. An updated full bathroom is also on the first floor. Upstairs is another updated full bathroom and 3 spacious bedrooms, all with ample closet space. The deck and fenced in rear yard create the perfect setting for outdoor entertaining. An unfinished basement and detached garage are also featured and provide for excellent storage options. 410 S. Bancroft Parkway offers additional features, such as updated windows and a newer HVAC system. Neutral in decor and move in ready, this home presents an incredible opportunity to own in one of Wilmington's most desired locations.
Location
State DE
County New Castle
Area Wilmington (30906)
Zoning 26R-3
Rooms
Other Rooms Living Room, Dining Room, Primary Bedroom, Bedroom 2, Kitchen, Family Room, Bedroom 1, Attic
Basement Full, Unfinished, Outside Entrance
Interior
Interior Features Ceiling Fan(s)
Hot Water Natural Gas
Heating Forced Air
Cooling Central A/C
Flooring Wood, Fully Carpeted
Equipment Built-In Range, Dishwasher, Refrigerator
Fireplace N
Appliance Built-In Range, Dishwasher, Refrigerator
Heat Source Natural Gas
Laundry Basement
Exterior
Exterior Feature Deck(s), Porch(es)
Garage Garage - Rear Entry
Garage Spaces 2.0
Fence Other
Utilities Available Cable TV
Waterfront N
Water Access N
Accessibility None
Porch Deck(s), Porch(es)
Total Parking Spaces 2
Garage Y
Building
Lot Description Rear Yard
Story 2
Sewer Public Sewer
Water Public
Architectural Style Traditional
Level or Stories 2
Additional Building Above Grade
Structure Type Cathedral Ceilings
New Construction N
Schools
School District Red Clay Consolidated
Others
Senior Community No
Tax ID 26-033.10-133
Ownership Fee Simple
SqFt Source Assessor
Acceptable Financing Conventional, VA, FHA 203(b)
Listing Terms Conventional, VA, FHA 203(b)
Financing Conventional,VA,FHA 203(b)
Special Listing Condition Standard
Read Less Info
Want to know what your home might be worth? Contact us for a FREE valuation!

Our team is ready to help you sell your home for the highest possible price ASAP

Bought with Cathleen Wilder • Long & Foster Real Estate, Inc.

"My job is to find and attract mastery-based agents to the office, protect the culture, and make sure everyone is happy! "
rakan.a@firststatehometeam.com
1521 Concord Pike, Suite 102, Wilmington, DE, 19803, United States






