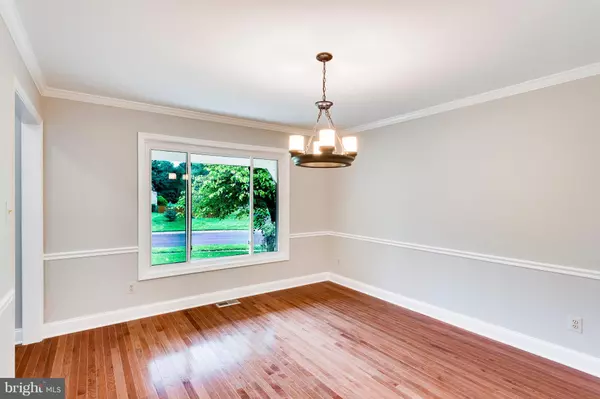$705,000
$728,000
3.2%For more information regarding the value of a property, please contact us for a free consultation.
4 Beds
4 Baths
3,915 SqFt
SOLD DATE : 01/28/2019
Key Details
Sold Price $705,000
Property Type Single Family Home
Sub Type Detached
Listing Status Sold
Purchase Type For Sale
Square Footage 3,915 sqft
Price per Sqft $180
Subdivision Sutton Oaks
MLS Listing ID 1007541622
Sold Date 01/28/19
Style Cape Cod
Bedrooms 4
Full Baths 3
Half Baths 1
HOA Fees $16/ann
HOA Y/N Y
Abv Grd Liv Area 2,810
Originating Board MRIS
Year Built 1988
Annual Tax Amount $7,392
Tax Year 2017
Lot Size 0.325 Acres
Acres 0.32
Property Description
Sun Drenched Completely Updated Cape Code Main level Master w/ Owners suite up*NEW Kitchen Opens to Family Room*NEW Baths*NEW Roof*NEW Hardwood Floors*NEW Carpet*Right in Cul-De Sac*Cathedral Ceilings*Breakfast Room*Walk-In Pantry*Sky Lights*Stunning Backyard with Custom Deck*In-Ground Heated Swimming Pool w/ Automatic Cover*Koi Pond w/ Walking Bridge to Gazebo*In-Ground Sprinkler System. Open Sunday 1-4pm Come on by and make an offer!
Location
State VA
County Fairfax
Zoning 121
Rooms
Basement Rear Entrance, Walkout Stairs, Fully Finished
Main Level Bedrooms 1
Interior
Interior Features Dining Area, Kitchen - Eat-In, Kitchen - Table Space, Wood Floors, Upgraded Countertops, Chair Railings, Primary Bath(s), Floor Plan - Traditional
Hot Water Natural Gas
Heating Forced Air
Cooling Central A/C
Fireplaces Number 1
Equipment Dishwasher, Disposal, Dryer, Icemaker, Microwave, Stove, Oven - Single, Washer, Exhaust Fan
Fireplace Y
Window Features Bay/Bow,Skylights
Appliance Dishwasher, Disposal, Dryer, Icemaker, Microwave, Stove, Oven - Single, Washer, Exhaust Fan
Heat Source Natural Gas
Exterior
Exterior Feature Deck(s), Wrap Around
Parking Features Garage Door Opener, Garage - Side Entry
Garage Spaces 2.0
Fence Rear
Pool In Ground
Water Access N
Accessibility None
Porch Deck(s), Wrap Around
Attached Garage 2
Total Parking Spaces 2
Garage Y
Building
Story 3+
Sewer Public Sewer
Water Public
Architectural Style Cape Cod
Level or Stories 3+
Additional Building Above Grade, Below Grade
Structure Type 2 Story Ceilings,9'+ Ceilings,Vaulted Ceilings
New Construction N
Schools
Elementary Schools Poplar Tree
Middle Schools Rocky Run
High Schools Chantilly
School District Fairfax County Public Schools
Others
Senior Community No
Tax ID 44-4-4- -63
Ownership Fee Simple
SqFt Source Assessor
Horse Property N
Special Listing Condition Standard
Read Less Info
Want to know what your home might be worth? Contact us for a FREE valuation!

Our team is ready to help you sell your home for the highest possible price ASAP

Bought with William F Hoffman • Keller Williams Realty
"My job is to find and attract mastery-based agents to the office, protect the culture, and make sure everyone is happy! "
rakan.a@firststatehometeam.com
1521 Concord Pike, Suite 102, Wilmington, DE, 19803, United States






