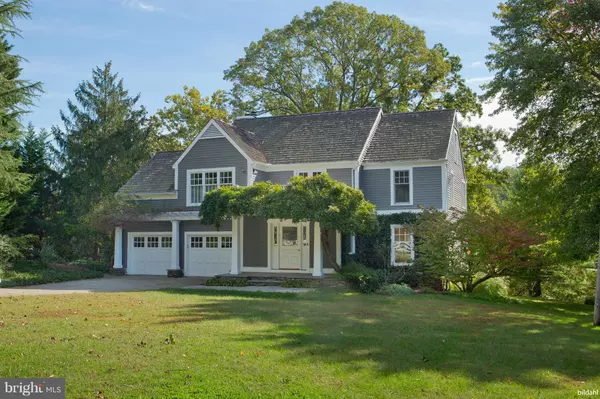$1,200,000
$1,200,000
For more information regarding the value of a property, please contact us for a free consultation.
6 Beds
5 Baths
3,581 SqFt
SOLD DATE : 01/03/2019
Key Details
Sold Price $1,200,000
Property Type Single Family Home
Sub Type Detached
Listing Status Sold
Purchase Type For Sale
Square Footage 3,581 sqft
Price per Sqft $335
Subdivision None Available
MLS Listing ID 1009934694
Sold Date 01/03/19
Style Cottage
Bedrooms 6
Full Baths 4
Half Baths 1
HOA Y/N N
Abv Grd Liv Area 2,936
Originating Board BRIGHT
Year Built 1986
Annual Tax Amount $11,718
Tax Year 2018
Lot Size 0.600 Acres
Acres 0.6
Property Description
Expansive custom built cottage style home perched above "L" shaped private 83' pier with boathouse and lift; additional deep water slip will accomodate 40'+/- boat. (8'+/- mean low water depth for sailors) .Will accommodate 3 boats. SPECTACULAR waterviews of Crab Creek and the South River abound from twelve main level french door panels. Oversized windows in master and guest room provide incomparable water views. Heated entry floor. Main entrance or garage entry into home. Lushly landscaped with a variety of flora surround the home. Relax and entertain on your new waterside deck. Bonus sleeping quarters and full bath on lower walk out, Main level and Upper Level #2 working wood burning fireplaces. 1,000 gallon buried propane tank. Irrigation system, Stackable washer/dryer combo in master bedroom. Projection TV with retractable screen in Master. Jacuzzi tub in master bath; cast iron claw foot tub in Upper Level 2nd bath; hardwood floors on main level new neutral colored carpet on Upper Level #1. water purification system ; Red cedar painted exterior; butternut wood hand crafted cabinetry in master bedroom; teak handcrafted built-in for books & sound system on main level. High ceiling in attic storage area. Blackwalnut ceiling and doors in bedroom #3; Exercise room w/ barre and sitting room/office/Bedroom on upper level #2; 20,000 watt propane driven generator; built-in ceiling speakers in living room and dining areas; dual zone A/C; washer/dryer in lower level laundry/utility room; paver driveway. Neighbor has right of way across gravel drive to access property. Viewing of this property is 'BY APPOINTMENT ONLY"
Location
State MD
County Anne Arundel
Zoning R2
Direction North
Rooms
Basement Full, Daylight, Partial, Connecting Stairway, Fully Finished, Heated, Improved, Interior Access, Outside Entrance, Space For Rooms, Sump Pump, Windows
Interior
Interior Features Attic, Built-Ins, Carpet, Combination Kitchen/Dining, Dining Area, Family Room Off Kitchen, Floor Plan - Open, Kitchen - Country, Primary Bath(s), Primary Bedroom - Bay Front, Sprinkler System, Studio, Walk-in Closet(s), Water Treat System, Wine Storage, Wood Floors
Hot Water Electric
Heating Heat Pump(s), Forced Air
Cooling Central A/C
Flooring Wood, Carpet
Fireplaces Number 2
Fireplaces Type Brick
Equipment Built-In Microwave, Dishwasher, Dryer, Dryer - Gas, Energy Efficient Appliances, ENERGY STAR Dishwasher, ENERGY STAR Clothes Washer, ENERGY STAR Refrigerator, Icemaker, Oven - Self Cleaning, Oven - Single, Oven/Range - Gas, Range Hood, Refrigerator, Stove, Washer - Front Loading, Water Conditioner - Owned, Water Heater - High-Efficiency
Furnishings No
Fireplace Y
Window Features Double Pane,Energy Efficient,Insulated
Appliance Built-In Microwave, Dishwasher, Dryer, Dryer - Gas, Energy Efficient Appliances, ENERGY STAR Dishwasher, ENERGY STAR Clothes Washer, ENERGY STAR Refrigerator, Icemaker, Oven - Self Cleaning, Oven - Single, Oven/Range - Gas, Range Hood, Refrigerator, Stove, Washer - Front Loading, Water Conditioner - Owned, Water Heater - High-Efficiency
Heat Source Bottled Gas/Propane
Laundry Lower Floor, Has Laundry, Upper Floor
Exterior
Exterior Feature Breezeway, Deck(s), Balcony
Parking Features Additional Storage Area, Garage - Front Entry, Inside Access
Garage Spaces 8.0
Utilities Available Cable TV, Multiple Phone Lines, Propane
Waterfront Description Private Dock Site
Water Access Y
Water Access Desc Boat - Powered,Canoe/Kayak,Fishing Allowed,Personal Watercraft (PWC),Private Access,Sail,Swimming Allowed,Waterski/Wakeboard,Boat - Length Limit
View Creek/Stream, River
Roof Type Shake
Street Surface Stone,Black Top
Accessibility Accessible Switches/Outlets, 2+ Access Exits
Porch Breezeway, Deck(s), Balcony
Road Frontage Easement/Right of Way, Private
Attached Garage 2
Total Parking Spaces 8
Garage Y
Building
Lot Description Stream/Creek
Story 3+
Sewer Community Septic Tank, Private Septic Tank
Water Well
Architectural Style Cottage
Level or Stories 3+
Additional Building Above Grade, Below Grade
Structure Type Dry Wall,Cathedral Ceilings,2 Story Ceilings
New Construction N
Schools
Elementary Schools Call School Board
Middle Schools Call School Board
High Schools Call School Board
School District Anne Arundel County Public Schools
Others
Senior Community No
Tax ID 020200012772200
Ownership Fee Simple
SqFt Source Assessor
Security Features 24 hour security,Exterior Cameras,Electric Alarm,Fire Detection System,Monitored,Motion Detectors,Security System,Smoke Detector
Acceptable Financing Cash, Conventional
Horse Property N
Listing Terms Cash, Conventional
Financing Cash,Conventional
Special Listing Condition Standard
Read Less Info
Want to know what your home might be worth? Contact us for a FREE valuation!

Our team is ready to help you sell your home for the highest possible price ASAP

Bought with Maria Brown • Cummings & Co. Realtors
"My job is to find and attract mastery-based agents to the office, protect the culture, and make sure everyone is happy! "
rakan.a@firststatehometeam.com
1521 Concord Pike, Suite 102, Wilmington, DE, 19803, United States






