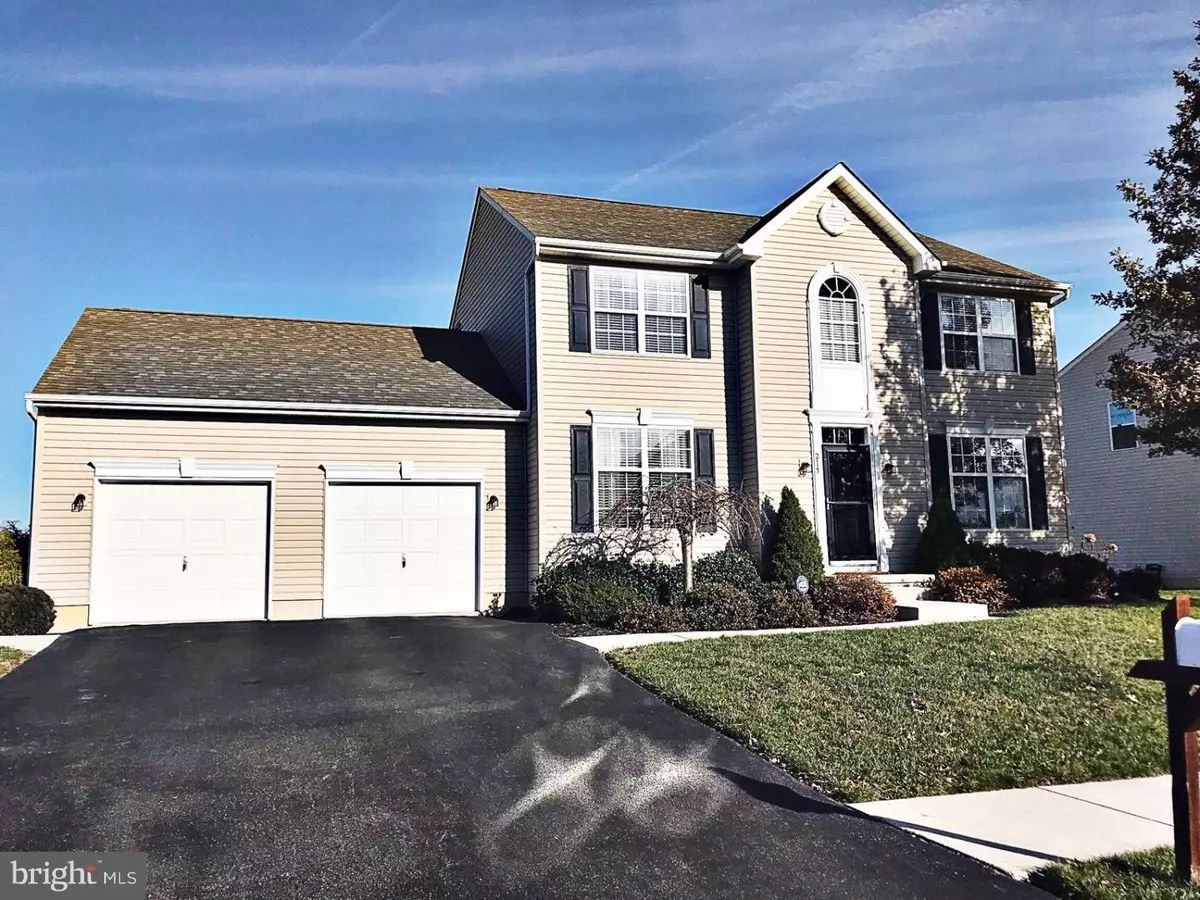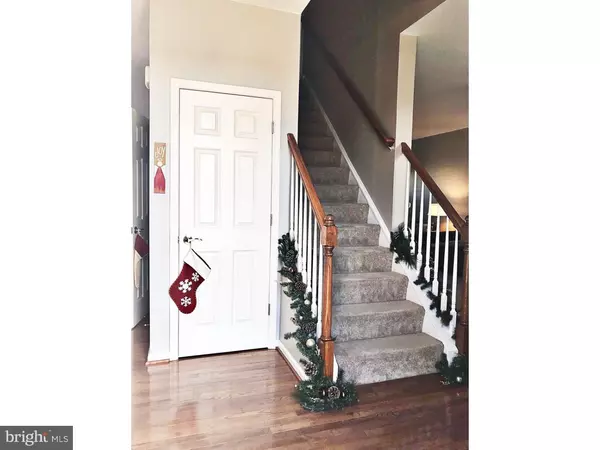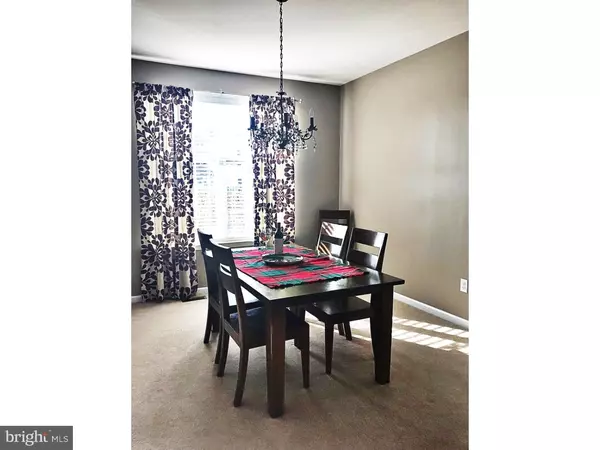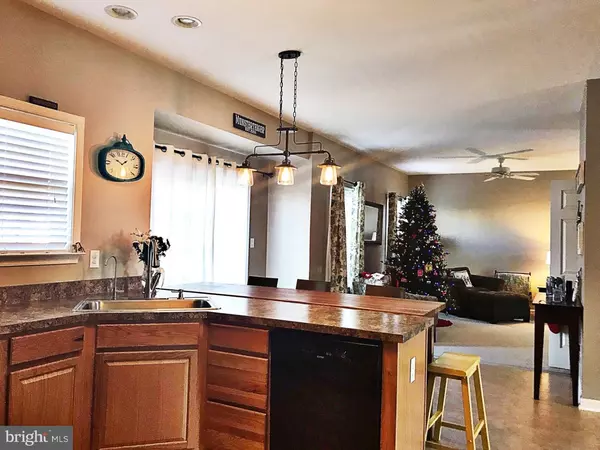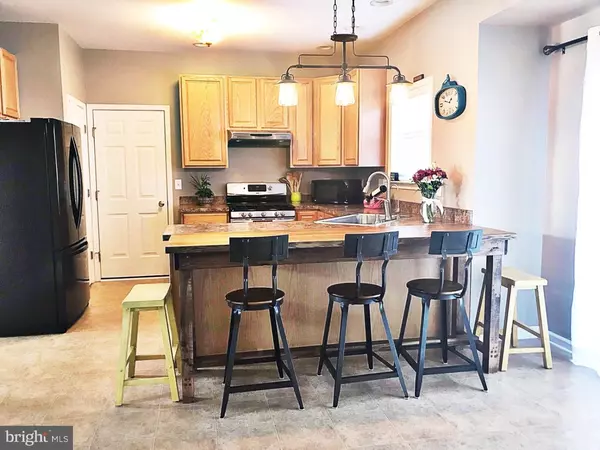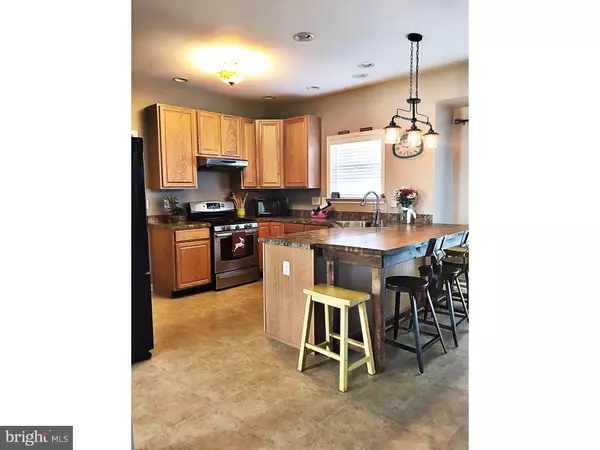$299,000
$325,000
8.0%For more information regarding the value of a property, please contact us for a free consultation.
4 Beds
4 Baths
2,787 SqFt
SOLD DATE : 12/31/2018
Key Details
Sold Price $299,000
Property Type Single Family Home
Sub Type Detached
Listing Status Sold
Purchase Type For Sale
Square Footage 2,787 sqft
Price per Sqft $107
Subdivision Providence Crossing
MLS Listing ID DEKT152302
Sold Date 12/31/18
Style Colonial
Bedrooms 4
Full Baths 3
Half Baths 1
HOA Y/N N
Abv Grd Liv Area 2,787
Originating Board TREND
Year Built 2010
Annual Tax Amount $1,691
Tax Year 2017
Lot Size 0.272 Acres
Acres 0.24
Lot Dimensions 91X130
Property Description
R-10745 Hold Up! Wait a minute! This truly exceptional 4 bedroom, 3.5 bathroom home is ready to be your home for the holidays. The low rate FHA assumable mortgage is truly a gift in this real estate market. This home has some amazing features including 2 car garage, vaulted ceiling master bedroom with retreat/office, upstairs laundry, large kitchen with breakfast nook, neutral fresh painting, finished basement complete with full bathroom and bedroom as well as bilco exterior access, storage galore, exceptional landscaping, huge back patio for entertaining, and so much more. From the moment you enter, you immediately feel the warmth of home. The original floor plan of a split great room/living room has been combined into one large relaxing space for all to enjoy. The dining room is connected directly to the kitchen and breakfast nook area making it easy to serve meals. Completing the first floor is a breakfast nook area off of the kitchen and a freshly updated 1/2 bathroom. Head upstairs to the open upper hallway and make your way into the spacious master bedroom. Current owners have a master retreat area set up as an office space, but this could also be converted into a second, yes second, walk in closet. Vaulted ceilings, ensuite bathroom, retreat, and walk-in closet? What more could you ask for in a master bedroom? The second floor has two additional large rooms, a large hallway bath, and the laundry area. But wait! That's not all....don't forget the finished basement area. Permitted and complete with Bilco door egress, there is a spacious recreation/great room area, a nicely sized bedroom, and a full bathroom. Storage abounds in the unfinished basement area and closets and the extra space in the oversized 2 car garage. Current owners specifically made the garage 4 feet wider and 4 feet longer for larger vehicles and more storage. Just as stunning as the interior is the well thought out exterior of the home. Dazzling landscaping including a weeping cherry, willow tree, shrubbery, a poured concrete patio out back, and concrete walkway from garage to backyard are just the icing on the cake in the style and curb appeal of this home. DO NOT let this one get away. Start your new year off right in this home, a place that dreams are made of!
Location
State DE
County Kent
Area Smyrna (30801)
Zoning RS
Rooms
Other Rooms Living Room, Dining Room, Primary Bedroom, Bedroom 2, Bedroom 3, Kitchen, Family Room, Bedroom 1, Other
Basement Full, Fully Finished
Interior
Interior Features Primary Bath(s), Ceiling Fan(s), Water Treat System, Stall Shower, Kitchen - Eat-In
Hot Water Natural Gas
Heating Gas, Forced Air
Cooling Central A/C
Flooring Wood, Fully Carpeted, Vinyl
Equipment Oven - Self Cleaning, Disposal
Fireplace N
Window Features Energy Efficient
Appliance Oven - Self Cleaning, Disposal
Heat Source Natural Gas
Laundry Upper Floor
Exterior
Exterior Feature Patio(s)
Parking Features Inside Access, Garage Door Opener, Oversized
Garage Spaces 5.0
Utilities Available Cable TV
Water Access N
Accessibility None
Porch Patio(s)
Attached Garage 2
Total Parking Spaces 5
Garage Y
Building
Story 2
Sewer Public Sewer
Water Public
Architectural Style Colonial
Level or Stories 2
Additional Building Above Grade
Structure Type 9'+ Ceilings
New Construction N
Schools
School District Smyrna
Others
Senior Community No
Tax ID KH-04-01804-04-2200-000
Ownership Fee Simple
SqFt Source Estimated
Acceptable Financing Conventional, VA, Assumption, FHA 203(b), USDA
Listing Terms Conventional, VA, Assumption, FHA 203(b), USDA
Financing Conventional,VA,Assumption,FHA 203(b),USDA
Special Listing Condition Standard
Read Less Info
Want to know what your home might be worth? Contact us for a FREE valuation!

Our team is ready to help you sell your home for the highest possible price ASAP

Bought with Angel L Cabazza • RE/MAX Horizons
"My job is to find and attract mastery-based agents to the office, protect the culture, and make sure everyone is happy! "
rakan.a@firststatehometeam.com
1521 Concord Pike, Suite 102, Wilmington, DE, 19803, United States

