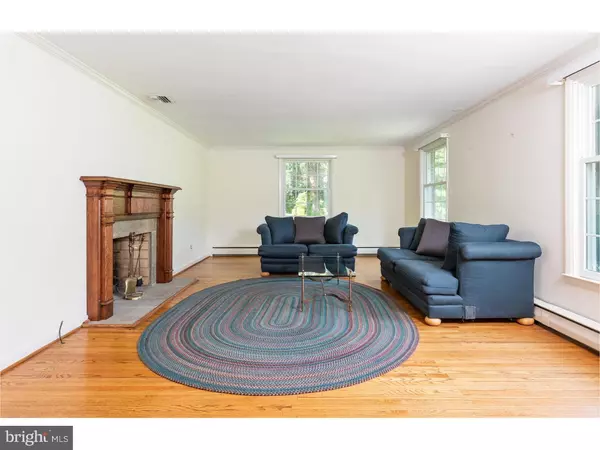$582,500
$599,000
2.8%For more information regarding the value of a property, please contact us for a free consultation.
5 Beds
3 Baths
4,118 SqFt
SOLD DATE : 12/19/2018
Key Details
Sold Price $582,500
Property Type Single Family Home
Sub Type Detached
Listing Status Sold
Purchase Type For Sale
Square Footage 4,118 sqft
Price per Sqft $141
Subdivision Glenhardie
MLS Listing ID 1002589742
Sold Date 12/19/18
Style Colonial
Bedrooms 5
Full Baths 2
Half Baths 1
HOA Y/N N
Abv Grd Liv Area 4,118
Originating Board TREND
Year Built 1957
Annual Tax Amount $9,934
Tax Year 2018
Lot Size 1.100 Acres
Acres 1.1
Lot Dimensions 0 X O
Property Description
This idyllic brick Cape would be a wonderful place to call home! Set in the desirable neighborhood of Glenhardie and sitting on over an acre of beautifully manicured land, the 5 Bedroom, 2.5 Bath house has been freshly painted and has hard wood floors everywhere. A newer HVAC system keeps the home warm in winter and cool in the summer. The covered Patio overlooks the fenced backyard and beautiful inground pool. The third floor has a large 5th Bedroom and a walk-up Attic with lots of storage space. The renovated Kitchen is a chef's dream, with a bottomfreezer Refrigerator, a glass cooktop, acres of granite counters and plenty of gorgeous painted cabinets. The Living Room has a slate Fireplace with an elegant natural wood mantle and three large windows to bring in tons of light. The Family Room is cool and serene, with a built-in entertainment center. The walk-out Lower Level is paneled in warm wood and has a builtin entertainment center and a floor-to-ceiling brick fireplace with a floating wood mantle and wrap-around brick hearth. French doors lead to the covered Patio and give easy access to the pool. The Master Bedroom is carpeted, while the Master Bath has a travertine tile floor and glassfronted shower. Both the Master Bath and the Hall Bath are beautifully styled, with granite counters, white wood vanities and brushed nickel fixtures. A lovely home with great curb appeal!
Location
State PA
County Chester
Area Tredyffrin Twp (10343)
Zoning R1
Rooms
Other Rooms Living Room, Dining Room, Primary Bedroom, Bedroom 2, Bedroom 3, Kitchen, Family Room, Bedroom 1, Laundry, Attic
Basement Partial, Unfinished
Interior
Interior Features Kitchen - Island, Ceiling Fan(s), Wood Stove, Dining Area
Hot Water Electric
Heating Oil, Hot Water
Cooling Central A/C
Flooring Wood
Fireplaces Number 1
Fireplace Y
Heat Source Oil
Laundry Lower Floor
Exterior
Exterior Feature Patio(s), Porch(es)
Parking Features Garage - Side Entry
Garage Spaces 5.0
Pool In Ground
Utilities Available Cable TV
Water Access N
Accessibility None
Porch Patio(s), Porch(es)
Attached Garage 2
Total Parking Spaces 5
Garage Y
Building
Story 3+
Sewer Public Sewer
Water Public
Architectural Style Colonial
Level or Stories 3+
Additional Building Above Grade
New Construction N
Schools
Middle Schools Valley Forge
High Schools Conestoga Senior
School District Tredyffrin-Easttown
Others
Senior Community No
Tax ID 43-06A-0019
Ownership Fee Simple
SqFt Source Assessor
Special Listing Condition Standard
Read Less Info
Want to know what your home might be worth? Contact us for a FREE valuation!

Our team is ready to help you sell your home for the highest possible price ASAP

Bought with Non Subscribing Member • Non Member Office

"My job is to find and attract mastery-based agents to the office, protect the culture, and make sure everyone is happy! "
rakan.a@firststatehometeam.com
1521 Concord Pike, Suite 102, Wilmington, DE, 19803, United States






