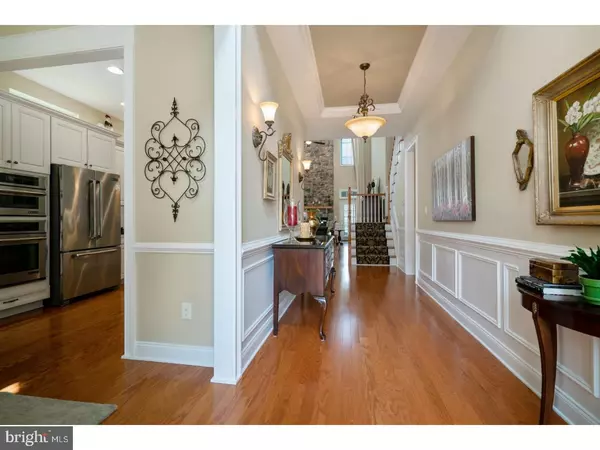$650,000
$659,900
1.5%For more information regarding the value of a property, please contact us for a free consultation.
4 Beds
4 Baths
2,775 SqFt
SOLD DATE : 11/29/2018
Key Details
Sold Price $650,000
Property Type Single Family Home
Sub Type Detached
Listing Status Sold
Purchase Type For Sale
Square Footage 2,775 sqft
Price per Sqft $234
Subdivision Regency At Yardley
MLS Listing ID 1002272772
Sold Date 11/29/18
Style Colonial
Bedrooms 4
Full Baths 3
Half Baths 1
HOA Fees $320/mo
HOA Y/N Y
Abv Grd Liv Area 2,775
Originating Board TREND
Year Built 2013
Annual Tax Amount $12,297
Tax Year 2018
Lot Size 2,614 Sqft
Acres 0.06
Lot Dimensions 40 X 70
Property Description
Stunning 5-year young, maintenance-free living is yours in "Regency at Yardley" Toll Brothers Award Winning Over-55 Gated Community. Extensively upgraded & expanded this gorgeous 'Farmington' floorplan is in picture perfect condition & exquisitely finished to every single detail....making it BETTER THAN NEW! Charming curb appeal with spacious paver walkway & lush landscaping to a covered front door. Inside you'll find hardwood floor t/o all common living areas and oak stairs to 2nd floor. Dining room with added custom moldings, upgraded designer chandelier and walk-in bay window. The cooks kitchen features white cabinetry, granite counter, mini subway tile backsplash and upgraded stainless appliance package including a Jenn-Aire gas range, self-clean wall oven, built-in microwave, French-door fridge w/bottom freezer drawer and upgraded undermount sink with high-end custom faucet. With two additional transom windows & abundant overhead lighting this central space is bright & cheerful and the heart of the home. The two-story great room is anchored by the floor-to-ceiling stone (gas) fireplace and stunning two-story custom window treatments (*2nd flr blinds have remote control feature), a high-end custom ceiling fan and custom moldings with a gorgeous Ethan Allen chandelier over dining area. The spacious master suite feels palatial with expanded sitting room, fully customized walk-in closet with chandelier and timeless white-on-white master bathroom which includes a clear-glass frameless shower, deep soaking tub set under double window w/plantation shutters & glass knobs on the double white sink vanity. An additional first floor bedroom suite w/customized w-in closet perfect for parent suite plus two additional bedrooms and a full bath are found on the 2nd floor for your company to enjoy. A second floor loft/office/play room overlooking foyer & great room. Huge walk-in attic storage room w/hvac, carpet & lighting. Security system, central vacuum. A spacious covered paver patio w/gate set onto premium lot backing to a 'rain-garden'...plus a customized two-car garage w/floating floor & wall system, built-in cabinets & custom lighting that will make you think you're in a Motor Trend magazine ad but NO, this could be your garage!!! No need to rake leaves or shovel snow this winter! Pack your bags, move right in and enjoy =)
Location
State PA
County Bucks
Area Lower Makefield Twp (10120)
Zoning R4
Rooms
Other Rooms Living Room, Dining Room, Primary Bedroom, Bedroom 2, Bedroom 3, Kitchen, Bedroom 1, Other, Attic
Interior
Interior Features Primary Bath(s), Butlers Pantry, Ceiling Fan(s), Attic/House Fan, Central Vacuum, Stall Shower, Breakfast Area
Hot Water Natural Gas
Heating Gas, Forced Air
Cooling Central A/C
Flooring Wood, Fully Carpeted, Tile/Brick
Fireplaces Number 1
Fireplaces Type Stone, Gas/Propane
Equipment Cooktop, Oven - Wall, Oven - Self Cleaning, Dishwasher, Refrigerator, Disposal, Energy Efficient Appliances, Built-In Microwave
Fireplace Y
Window Features Bay/Bow,Energy Efficient
Appliance Cooktop, Oven - Wall, Oven - Self Cleaning, Dishwasher, Refrigerator, Disposal, Energy Efficient Appliances, Built-In Microwave
Heat Source Natural Gas
Laundry Main Floor
Exterior
Exterior Feature Patio(s)
Garage Inside Access, Garage Door Opener
Garage Spaces 4.0
Utilities Available Cable TV
Amenities Available Swimming Pool, Tennis Courts, Club House
Water Access N
Roof Type Pitched,Shingle
Accessibility None
Porch Patio(s)
Attached Garage 2
Total Parking Spaces 4
Garage Y
Building
Story 1
Sewer Public Sewer
Water Public
Architectural Style Colonial
Level or Stories 1
Additional Building Above Grade
Structure Type Cathedral Ceilings,9'+ Ceilings
New Construction N
Schools
School District Pennsbury
Others
HOA Fee Include Pool(s),Common Area Maintenance,Lawn Maintenance,Snow Removal,Trash,Insurance,Health Club
Senior Community Yes
Tax ID 20-032-159
Ownership Fee Simple
Security Features Security System
Read Less Info
Want to know what your home might be worth? Contact us for a FREE valuation!

Our team is ready to help you sell your home for the highest possible price ASAP

Bought with George Long • Olde Towne Real Estate

"My job is to find and attract mastery-based agents to the office, protect the culture, and make sure everyone is happy! "
rakan.a@firststatehometeam.com
1521 Concord Pike, Suite 102, Wilmington, DE, 19803, United States






