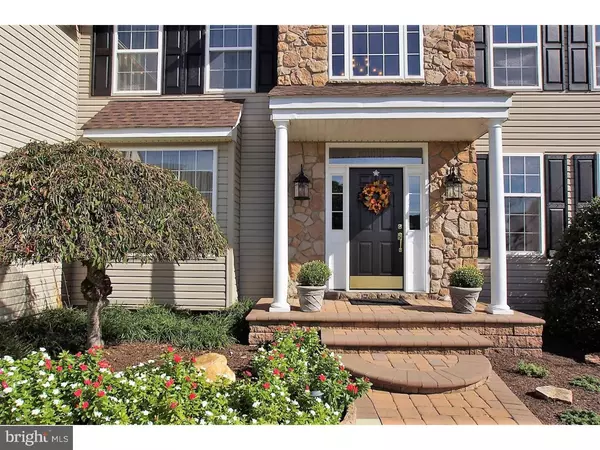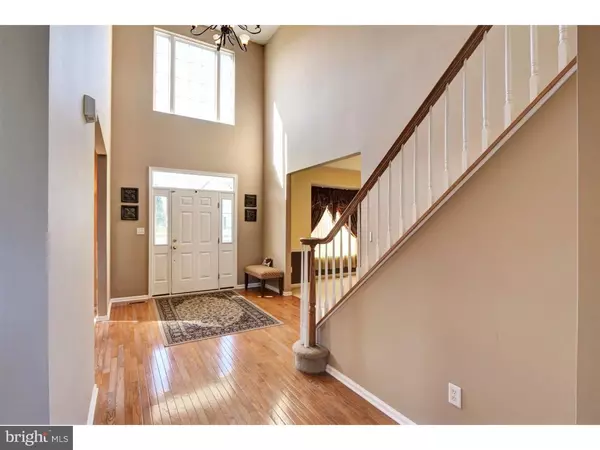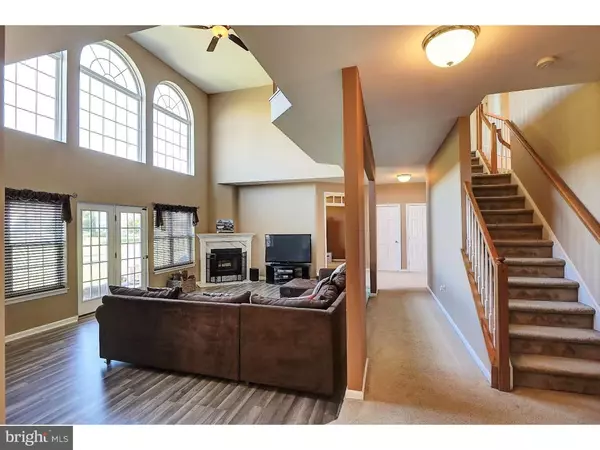$394,900
$399,900
1.3%For more information regarding the value of a property, please contact us for a free consultation.
5 Beds
4 Baths
4,000 SqFt
SOLD DATE : 12/07/2018
Key Details
Sold Price $394,900
Property Type Single Family Home
Sub Type Detached
Listing Status Sold
Purchase Type For Sale
Square Footage 4,000 sqft
Price per Sqft $98
Subdivision The Legends
MLS Listing ID 1009957450
Sold Date 12/07/18
Style Colonial
Bedrooms 5
Full Baths 3
Half Baths 1
HOA Fees $6/ann
HOA Y/N Y
Abv Grd Liv Area 4,000
Originating Board TREND
Year Built 2004
Annual Tax Amount $3,816
Tax Year 2017
Lot Size 10,890 Sqft
Acres 0.25
Lot Dimensions 102X128
Property Description
Located on the 15th green of Frog Hollow in the highly desirable community of The Legends you'll find this stunning 4000+ sq ft estate home that has been meticulously maintained by it's original owners. Recent updates include a Brand NEW roof with transferable warranty, 2 year old high-efficiency heater and NEW hot water heater. Driveway was just seal-coated and Fresh paint has been tastefully chosen throughout the home to brighten things up. The stylishly designed Century model has great curb appeal including a covered front porch, stone facade, large gables and beautiful custom lighted hard-scape stairs guiding you to the front door. As you enter through the large 2 story foyer, you'll notice an open floorplan that offers plenty of natural light and flows nicely. The fam. room is HUGE and offers direct views of the nearby putting green. The upgraded Gourmet kitchen has a double oven, smooth cook-top, peninsula for additional seating and additional room for an oversized table and chairs. The first floor office is another place you can enjoy the fantastic views. The large Master bedroom includes a sitting room, walk-in closet and enormous Master bathroom with soaking tub, walk-in shower and double vanities. The 2nd bedroom is a true in-law suite with it's own bathroom. The other 3 bedrooms are all generously sized as well. The partially finished basement has 2 rooms you can utilize, rough-in plumbing for a 4th bathroom, 9 foot ceilings and an abundance of unfinished open space to design the rec room or man-cave you've always dreamed about. The rear yard has been updated with an EP Henry paver patio to kick back, relax and enjoy the outdoors. Located in the Appo. School District, close to shopping, dining, health care, recreation and entertainment and just about an hour to the beach, Philly or Baltimore. Schedule your tour today, you'll surly be disappointed if you don't get to see this one!
Location
State DE
County New Castle
Area South Of The Canal (30907)
Zoning 23R-2
Rooms
Other Rooms Living Room, Dining Room, Primary Bedroom, Bedroom 2, Bedroom 3, Kitchen, Family Room, Bedroom 1, Laundry, Other
Basement Full, Outside Entrance
Interior
Interior Features Primary Bath(s), Butlers Pantry, Ceiling Fan(s), Kitchen - Eat-In
Hot Water Natural Gas
Heating Gas, Forced Air
Cooling Central A/C
Flooring Wood, Fully Carpeted, Vinyl, Tile/Brick
Fireplaces Number 1
Equipment Cooktop, Oven - Wall, Oven - Double, Oven - Self Cleaning, Dishwasher, Disposal, Energy Efficient Appliances, Built-In Microwave
Fireplace Y
Appliance Cooktop, Oven - Wall, Oven - Double, Oven - Self Cleaning, Dishwasher, Disposal, Energy Efficient Appliances, Built-In Microwave
Heat Source Natural Gas
Laundry Upper Floor
Exterior
Exterior Feature Patio(s), Porch(es)
Garage Spaces 5.0
Utilities Available Cable TV
Water Access N
View Golf Course
Roof Type Shingle
Accessibility None
Porch Patio(s), Porch(es)
Attached Garage 2
Total Parking Spaces 5
Garage Y
Building
Story 2
Foundation Concrete Perimeter
Sewer Public Sewer
Water Public
Architectural Style Colonial
Level or Stories 2
Additional Building Above Grade
Structure Type Cathedral Ceilings,9'+ Ceilings,High
New Construction N
Schools
School District Appoquinimink
Others
HOA Fee Include Common Area Maintenance,Snow Removal,Insurance
Senior Community No
Tax ID 23-029.00-053
Ownership Fee Simple
Acceptable Financing Conventional, VA, FHA 203(b), USDA
Listing Terms Conventional, VA, FHA 203(b), USDA
Financing Conventional,VA,FHA 203(b),USDA
Read Less Info
Want to know what your home might be worth? Contact us for a FREE valuation!

Our team is ready to help you sell your home for the highest possible price ASAP

Bought with Erin Fortney • RE/MAX Horizons

"My job is to find and attract mastery-based agents to the office, protect the culture, and make sure everyone is happy! "
rakan.a@firststatehometeam.com
1521 Concord Pike, Suite 102, Wilmington, DE, 19803, United States






