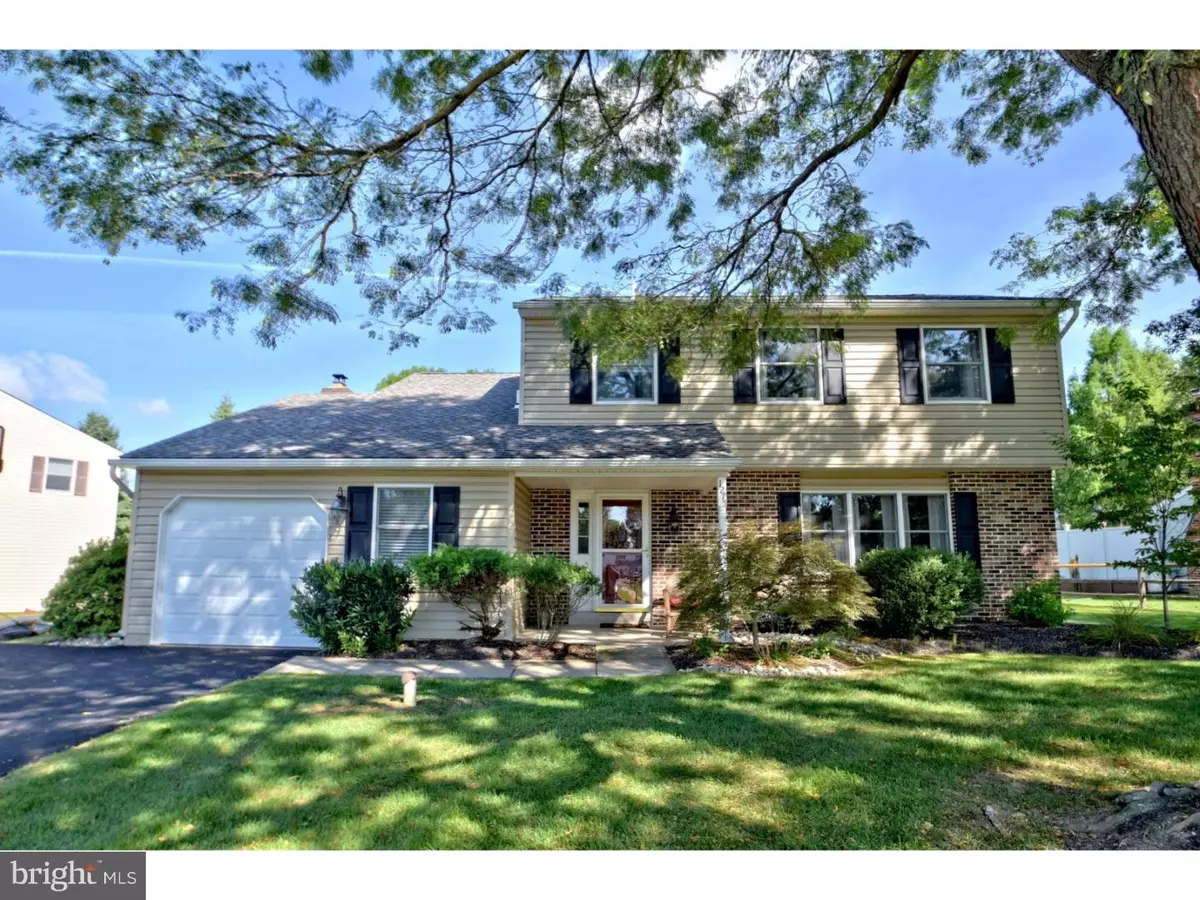$364,000
$369,900
1.6%For more information regarding the value of a property, please contact us for a free consultation.
4 Beds
3 Baths
2,384 SqFt
SOLD DATE : 11/16/2018
Key Details
Sold Price $364,000
Property Type Single Family Home
Sub Type Detached
Listing Status Sold
Purchase Type For Sale
Square Footage 2,384 sqft
Price per Sqft $152
Subdivision Lexington Farms
MLS Listing ID 1002767236
Sold Date 11/16/18
Style Colonial
Bedrooms 4
Full Baths 2
Half Baths 1
HOA Y/N N
Abv Grd Liv Area 2,384
Originating Board TREND
Year Built 1986
Annual Tax Amount $5,413
Tax Year 2018
Lot Size 0.299 Acres
Acres 0.3
Lot Dimensions 106
Property Description
Adorable and very well kept 4 bedroom home in desirable Lexington Commons is ready for a new owner! This 1 owner home has been lovingly cared for and updated by the original owmers who are now ready to turn it over to you! The spacious eat in kitchen has been updated with granite, newer appliances and ceramic tile flooring--ready for any kind of cook--gourmet or take out! Kitchen flows right into large family room with cozy wood burning fireplace for the soon to be chilly fall nights. Take the slider out to the nice sized deck for all of your outdoor entertaining needs--great yard to play or relax in. Formal living and dining rooms add loads of space for those big, crazy parties and gatherings you will want to have once this is your HOME. Upstairs, the large main bedroom with walk in closet and updated bath makes a nice retreat when you need to escape the chaos happening downstairs! 3 other perfect sized bedrooms share a nicely updated hall bath. The basement is unfinished---but can surely be finished or used as is for storage or play space. etc. Roof, siding, gutters, garage door and driveway are all newer! This home is 5* and the owners are very flexible as to closing dates and are happy to accommodate your needs. Come see this lovely HOME today, and move in next month!!!!
Location
State PA
County Montgomery
Area Hatfield Twp (10635)
Zoning RA2
Rooms
Other Rooms Living Room, Dining Room, Primary Bedroom, Bedroom 2, Bedroom 3, Kitchen, Family Room, Bedroom 1, Attic
Basement Full, Unfinished
Interior
Interior Features Primary Bath(s), Butlers Pantry, Kitchen - Eat-In
Hot Water Electric
Heating Electric, Hot Water
Cooling Central A/C
Flooring Wood, Fully Carpeted, Tile/Brick
Fireplaces Number 1
Fireplaces Type Brick
Equipment Cooktop, Dishwasher
Fireplace Y
Appliance Cooktop, Dishwasher
Heat Source Electric
Laundry Main Floor
Exterior
Exterior Feature Deck(s)
Garage Inside Access
Garage Spaces 3.0
Water Access N
Roof Type Pitched,Shingle
Accessibility None
Porch Deck(s)
Attached Garage 1
Total Parking Spaces 3
Garage Y
Building
Lot Description Level
Story 2
Foundation Brick/Mortar
Sewer Public Sewer
Water Public
Architectural Style Colonial
Level or Stories 2
Additional Building Above Grade
New Construction N
Schools
High Schools North Penn Senior
School District North Penn
Others
Senior Community No
Tax ID 35-00-04832-587
Ownership Fee Simple
Read Less Info
Want to know what your home might be worth? Contact us for a FREE valuation!

Our team is ready to help you sell your home for the highest possible price ASAP

Bought with Phillip M Voorhees • Keller Williams Real Estate-Montgomeryville

"My job is to find and attract mastery-based agents to the office, protect the culture, and make sure everyone is happy! "
rakan.a@firststatehometeam.com
1521 Concord Pike, Suite 102, Wilmington, DE, 19803, United States






