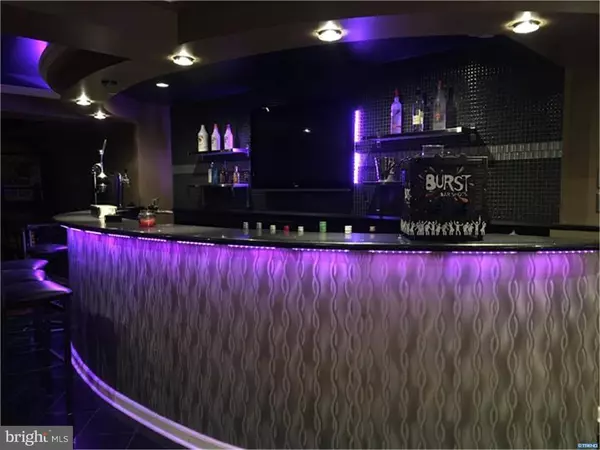$460,000
$485,000
5.2%For more information regarding the value of a property, please contact us for a free consultation.
4 Beds
4 Baths
5,000 SqFt
SOLD DATE : 11/09/2018
Key Details
Sold Price $460,000
Property Type Single Family Home
Sub Type Detached
Listing Status Sold
Purchase Type For Sale
Square Footage 5,000 sqft
Price per Sqft $92
Subdivision The Legends
MLS Listing ID 1002046724
Sold Date 11/09/18
Style Colonial
Bedrooms 4
Full Baths 3
Half Baths 1
HOA Fees $6/ann
HOA Y/N Y
Abv Grd Liv Area 4,000
Originating Board TREND
Year Built 2001
Annual Tax Amount $4,012
Tax Year 2017
Lot Size 0.350 Acres
Acres 0.35
Lot Dimensions 51X121
Property Description
4 Bedroom 3.1 Bath fabulous home in The Legends located in the Appoquinimink School District. Nicely situated on a cul-de-sac on .35 acres w/ amazing views of Frog Hollow Golf Course at the 10th hole. Beautifully landscaped home with all the amenities. Indoor features include a large kitchen with cherry custom cabinets,new granite countertops, pantry, double sink, stainless steel appliance. Just off of the kitchen you'll find the two story family room with a fireplace, & soaring ceilings. Open high Foyer ceiling, accompanied by the Formal living and dining room complete with updated wood floors. Working from home in the first floor office, WOW finished basement with Custom Movie Theater complete with Movie projector and screen. Full custom bath w shower stall. State of the art contemporary custom built bar, glass tiles, mounted TV with refrigerator, dishwasher, ice maker, wine cooler, wet bar and entertainment area, complete w/ strobe lights and dance floor area, & game room area. Unfinished area in basement for storage. Walk-up stairs leading to the low maintenance salt water In-ground pool, surrounded in beautiful landscaping. (seller leaving new vacuum, loop lock winter cover and all pool accessories) surrounded in beautiful landscaping and black aluminum fencing. Enjoy a spacious trek material deck,screened in porch w/ outdoor carpet, Hot tub for rest and relaxation. Master Bedroom with Sitting room complete with carpeting, Large walk-in closet with built closet organizer, Master bathroom customized shower,with massaging shower heads, soaking tub, double sinks . The other 3 carpeted bedrooms nice sized, hall bathroom with tub/shower. All curtains, drapes, custom blinds included. Cat walk over looking family room and a view of the golf course. Second Floor laundry. This home has so much to offer. If a resort lifestyle is what you want, then tennis courts, & golf is also available. Homeowners Association Voluntary.
Location
State DE
County New Castle
Area South Of The Canal (30907)
Zoning R
Rooms
Other Rooms Living Room, Dining Room, Primary Bedroom, Bedroom 2, Bedroom 3, Kitchen, Family Room, Bedroom 1, Laundry, Other
Basement Full, Outside Entrance
Interior
Interior Features Primary Bath(s), Butlers Pantry, Breakfast Area
Hot Water Natural Gas
Heating Gas, Forced Air
Cooling Central A/C
Flooring Wood, Fully Carpeted, Vinyl, Tile/Brick
Fireplaces Number 1
Fireplaces Type Marble
Equipment Cooktop, Oven - Self Cleaning, Dishwasher, Disposal
Fireplace Y
Appliance Cooktop, Oven - Self Cleaning, Dishwasher, Disposal
Heat Source Natural Gas
Laundry Upper Floor
Exterior
Exterior Feature Deck(s), Porch(es)
Garage Inside Access, Garage Door Opener
Garage Spaces 4.0
Fence Other
Amenities Available Swimming Pool
Water Access N
View Golf Course
Roof Type Pitched,Shingle
Accessibility None
Porch Deck(s), Porch(es)
Attached Garage 2
Total Parking Spaces 4
Garage Y
Building
Lot Description Cul-de-sac, Front Yard, Rear Yard, SideYard(s)
Story 2
Foundation Concrete Perimeter
Sewer Public Sewer
Water Public
Architectural Style Colonial
Level or Stories 2
Additional Building Above Grade, Below Grade
New Construction N
Schools
School District Appoquinimink
Others
HOA Fee Include Pool(s)
Senior Community No
Tax ID 23-029.00-011
Ownership Fee Simple
Security Features Security System
Acceptable Financing Conventional, FHA 203(b)
Listing Terms Conventional, FHA 203(b)
Financing Conventional,FHA 203(b)
Read Less Info
Want to know what your home might be worth? Contact us for a FREE valuation!

Our team is ready to help you sell your home for the highest possible price ASAP

Bought with Will Webber • Empower Real Estate, LLC

"My job is to find and attract mastery-based agents to the office, protect the culture, and make sure everyone is happy! "
rakan.a@firststatehometeam.com
1521 Concord Pike, Suite 102, Wilmington, DE, 19803, United States






