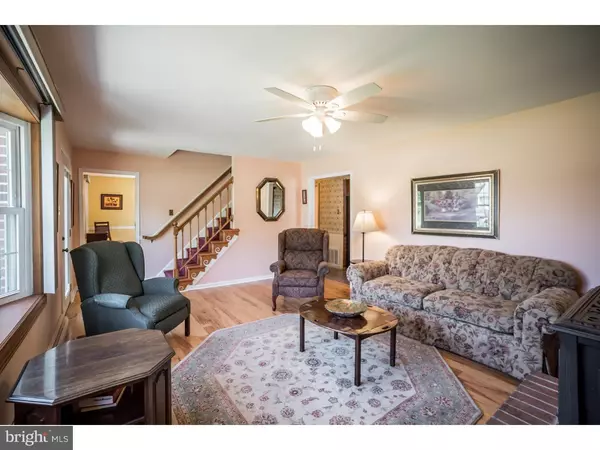$235,000
$235,000
For more information regarding the value of a property, please contact us for a free consultation.
3 Beds
2 Baths
1,638 SqFt
SOLD DATE : 11/07/2018
Key Details
Sold Price $235,000
Property Type Single Family Home
Sub Type Detached
Listing Status Sold
Purchase Type For Sale
Square Footage 1,638 sqft
Price per Sqft $143
Subdivision None Available
MLS Listing ID 1005610726
Sold Date 11/07/18
Style Cape Cod
Bedrooms 3
Full Baths 2
HOA Y/N N
Abv Grd Liv Area 1,638
Originating Board TREND
Year Built 1976
Annual Tax Amount $4,802
Tax Year 2018
Lot Size 0.694 Acres
Acres 0.69
Lot Dimensions 0X0
Property Description
Welcome to 68 Holstein Drive, a charming, single cape cod located in West Sadsbury. Enter the home into the living room with bright bay window, hardwood floors and a warm fireplace. Eat-in kitchen features beautiful unique Passion Rouge quartz countertops, tile floor, brick style backsplash and more! A dining room, full bath and office with hardwood floors complete the main level. Upper level master bedroom boasts en-suite that can also be accessed from the hallway with shower stall and single sink. Two additional bedrooms can also be found on this level. All bedrooms have their own controllable thermostat for the ultimate comfort! Basement is unfinished but is perfect for all of your storage needs, or finish the room for additional living space! Outside of the home there are three sheds, a whole house generator, an electric fence around the entire house and a patio with retractable awning, the perfect spot to entertain or enjoy your morning coffee. This home is conveniently located near by great local amenities and within close access to major roadways! Do not miss out on this opportunity!
Location
State PA
County Chester
Area Sadsbury Twp (10337)
Zoning RR
Rooms
Other Rooms Living Room, Dining Room, Primary Bedroom, Bedroom 2, Kitchen, Bedroom 1, Other, Attic
Basement Full, Unfinished, Drainage System
Interior
Interior Features Primary Bath(s), Ceiling Fan(s), Wood Stove, Stall Shower, Kitchen - Eat-In
Hot Water Oil, S/W Changeover
Heating Oil, Electric, Hot Water, Baseboard, Zoned
Cooling Central A/C
Flooring Wood, Vinyl, Tile/Brick
Equipment Oven - Self Cleaning, Dishwasher, Disposal
Fireplace N
Window Features Bay/Bow
Appliance Oven - Self Cleaning, Dishwasher, Disposal
Heat Source Oil, Electric
Laundry Basement
Exterior
Exterior Feature Patio(s)
Garage Spaces 3.0
Fence Other
Utilities Available Cable TV
Water Access N
Roof Type Pitched,Shingle
Accessibility None
Porch Patio(s)
Total Parking Spaces 3
Garage N
Building
Lot Description Level, Open, Front Yard, Rear Yard, SideYard(s)
Story 1.5
Foundation Brick/Mortar
Sewer On Site Septic
Water Well
Architectural Style Cape Cod
Level or Stories 1.5
Additional Building Above Grade
New Construction N
Schools
Elementary Schools Kings Highway
Middle Schools South Brandywine
High Schools Coatesville Area Senior
School District Coatesville Area
Others
Senior Community No
Tax ID 37-03D-0011
Ownership Fee Simple
Acceptable Financing Conventional, VA, FHA 203(b)
Listing Terms Conventional, VA, FHA 203(b)
Financing Conventional,VA,FHA 203(b)
Read Less Info
Want to know what your home might be worth? Contact us for a FREE valuation!

Our team is ready to help you sell your home for the highest possible price ASAP

Bought with Maureen C Phillips • Beiler-Campbell Realtors-Oxford

"My job is to find and attract mastery-based agents to the office, protect the culture, and make sure everyone is happy! "
rakan.a@firststatehometeam.com
1521 Concord Pike, Suite 102, Wilmington, DE, 19803, United States






