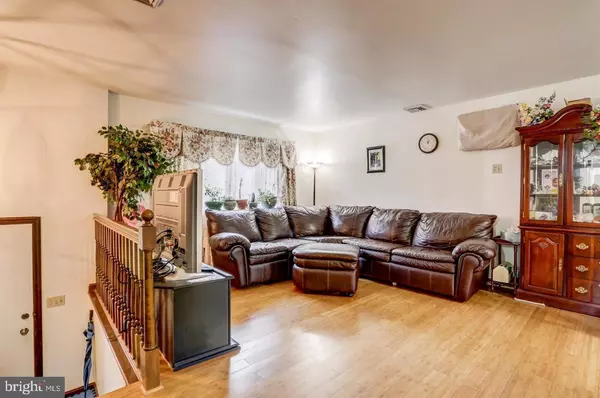$200,000
$204,900
2.4%For more information regarding the value of a property, please contact us for a free consultation.
3 Beds
2 Baths
1,813 SqFt
SOLD DATE : 11/02/2018
Key Details
Sold Price $200,000
Property Type Single Family Home
Sub Type Detached
Listing Status Sold
Purchase Type For Sale
Square Footage 1,813 sqft
Price per Sqft $110
Subdivision Meadow View Estates
MLS Listing ID 1004282856
Sold Date 11/02/18
Style Bi-level
Bedrooms 3
Full Baths 2
HOA Y/N N
Abv Grd Liv Area 1,176
Originating Board BRIGHT
Year Built 1977
Annual Tax Amount $3,187
Tax Year 2018
Lot Size 0.290 Acres
Acres 0.29
Lot Dimensions 1
Property Description
Come check out this charming Bi-Level in Meadow View Estates in Leola!. Offering 3 bedrooms and 2 Full bathrooms, this home has LOTS of living space and includes a finished lower level. For BUYERS that want to be close to major roadways, but off the beaten path, Meadow View Estates is exactly where you need to be.
Location
State PA
County Lancaster
Area West Earl Twp (10521)
Zoning 113 RESIDENTIAL
Direction East
Rooms
Other Rooms Living Room, Dining Room, Primary Bedroom, Bedroom 2, Kitchen, Family Room, Bedroom 1, Bonus Room, Full Bath
Main Level Bedrooms 3
Interior
Interior Features Attic, Combination Dining/Living, Kitchen - Eat-In, Walk-in Closet(s), Window Treatments, Wood Floors
Hot Water Electric
Heating Baseboard, Heat Pump - Electric BackUp
Cooling Central A/C
Flooring Carpet, Ceramic Tile, Vinyl, Other
Fireplaces Number 1
Fireplaces Type Wood, Fireplace - Glass Doors, Insert
Equipment Dishwasher, Oven - Single, Oven/Range - Electric, Oven - Self Cleaning, Range Hood, Refrigerator, Six Burner Stove, Water Heater
Furnishings No
Fireplace Y
Window Features Replacement,Wood Frame
Appliance Dishwasher, Oven - Single, Oven/Range - Electric, Oven - Self Cleaning, Range Hood, Refrigerator, Six Burner Stove, Water Heater
Heat Source Electric
Laundry Lower Floor
Exterior
Exterior Feature Deck(s)
Parking Features Covered Parking, Oversized
Garage Spaces 1.0
Utilities Available Cable TV Available
Water Access N
Roof Type Asphalt
Accessibility Level Entry - Main
Porch Deck(s)
Attached Garage 1
Total Parking Spaces 1
Garage Y
Building
Lot Description Level
Story 2
Foundation Block
Sewer Public Sewer
Water Public
Architectural Style Bi-level
Level or Stories 2
Additional Building Above Grade, Below Grade
Structure Type Dry Wall
New Construction N
Schools
Elementary Schools Brownstown E.S.
Middle Schools Conestoga Valley
High Schools Conestoga Valley
School District Conestoga Valley
Others
Senior Community No
Tax ID 210-00847-0-0000
Ownership Fee Simple
SqFt Source Assessor
Acceptable Financing Cash, Conventional, FHA, VA
Horse Property N
Listing Terms Cash, Conventional, FHA, VA
Financing Cash,Conventional,FHA,VA
Special Listing Condition Standard
Read Less Info
Want to know what your home might be worth? Contact us for a FREE valuation!

Our team is ready to help you sell your home for the highest possible price ASAP

Bought with Paul D Yeckley Jr. • Beiler-Campbell Realtors-Oxford
"My job is to find and attract mastery-based agents to the office, protect the culture, and make sure everyone is happy! "
rakan.a@firststatehometeam.com
1521 Concord Pike, Suite 102, Wilmington, DE, 19803, United States






