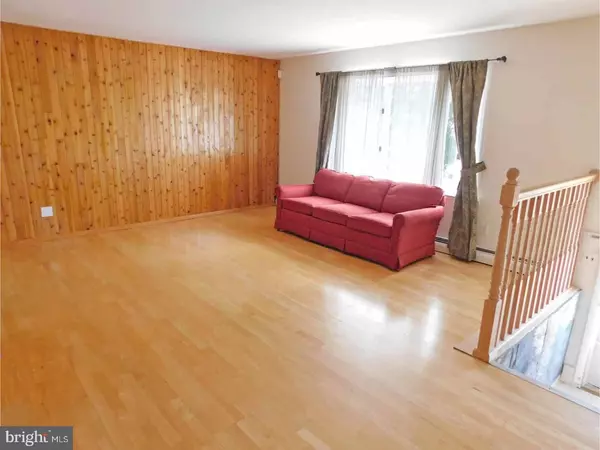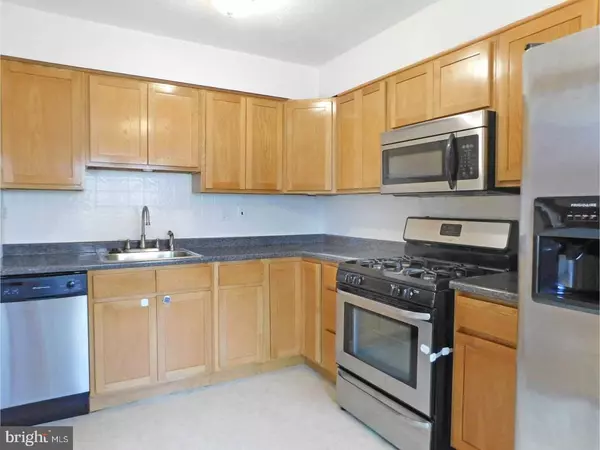$193,000
$199,900
3.5%For more information regarding the value of a property, please contact us for a free consultation.
3 Beds
2 Baths
1,360 SqFt
SOLD DATE : 09/28/2018
Key Details
Sold Price $193,000
Property Type Townhouse
Sub Type Interior Row/Townhouse
Listing Status Sold
Purchase Type For Sale
Square Footage 1,360 sqft
Price per Sqft $141
Subdivision Modena Park
MLS Listing ID 1002199798
Sold Date 09/28/18
Style AirLite
Bedrooms 3
Full Baths 1
Half Baths 1
HOA Y/N N
Abv Grd Liv Area 1,360
Originating Board TREND
Year Built 1966
Annual Tax Amount $2,522
Tax Year 2018
Lot Size 1,803 Sqft
Acres 0.04
Lot Dimensions 20X90
Property Description
Welcome Home! This lovely bright & airy Modena Park home is just waiting for you. Large spacious living room with beautiful bay window & gleaming hardwood floors lead to the formal dining room perfect for those holiday gatherings. Beautiful oak kitchen with updated stainless steel appliances will delight the family chef! Second floor boasts a spacious master bedroom with his and her closets and cherry stained hardwood floors, two additional good sized bedrooms and a 3 piece hall bath. But we are not finished yet. The lower level is completely finished & offers a warm & inviting family room with gas fireplace & wet bar perfect for entertaining! Use your imagination and make this your ultimate Man-Cave or the perfect place for indoor entertainment. A powder room & laundry room and additional storage complete this level. This level affords exits to your private fenced rear yard which gives you 3 seasons of joy to include summer barbecues & spring & fall evenings around a fire. Or exit to the front driveway for easy access to your vehicle! Upgrades include laminate flooring in the finished basement, replacement windows, roof in 2009, gas hot water heater in 2010 & washer & dryer in 2010. Partial garage for storage. This home has everything but you! Come see for yourself!! SHOWINGS BEGIN SUNDAY, AUGUST 12, 2018 at the OPEN HOUSE from 1 pm-3 pm.
Location
State PA
County Philadelphia
Area 19154 (19154)
Zoning RSA4
Rooms
Other Rooms Living Room, Dining Room, Primary Bedroom, Bedroom 2, Kitchen, Family Room, Bedroom 1, Laundry
Basement Full, Fully Finished
Interior
Interior Features Wet/Dry Bar, Kitchen - Eat-In
Hot Water Natural Gas
Heating Gas, Forced Air
Cooling None
Flooring Wood, Tile/Brick
Fireplaces Number 1
Fireplaces Type Brick
Equipment Dishwasher
Fireplace Y
Appliance Dishwasher
Heat Source Natural Gas
Laundry Basement
Exterior
Exterior Feature Patio(s)
Garage Spaces 2.0
Water Access N
Roof Type Flat
Accessibility None
Porch Patio(s)
Attached Garage 1
Total Parking Spaces 2
Garage Y
Building
Lot Description Front Yard, Rear Yard
Story 2
Sewer Public Sewer
Water Public
Architectural Style AirLite
Level or Stories 2
Additional Building Above Grade
New Construction N
Schools
School District The School District Of Philadelphia
Others
Senior Community No
Tax ID 662415600
Ownership Fee Simple
Read Less Info
Want to know what your home might be worth? Contact us for a FREE valuation!

Our team is ready to help you sell your home for the highest possible price ASAP

Bought with Mike Desiderio • RE/MAX Action Realty-Horsham

"My job is to find and attract mastery-based agents to the office, protect the culture, and make sure everyone is happy! "
rakan.a@firststatehometeam.com
1521 Concord Pike, Suite 102, Wilmington, DE, 19803, United States






