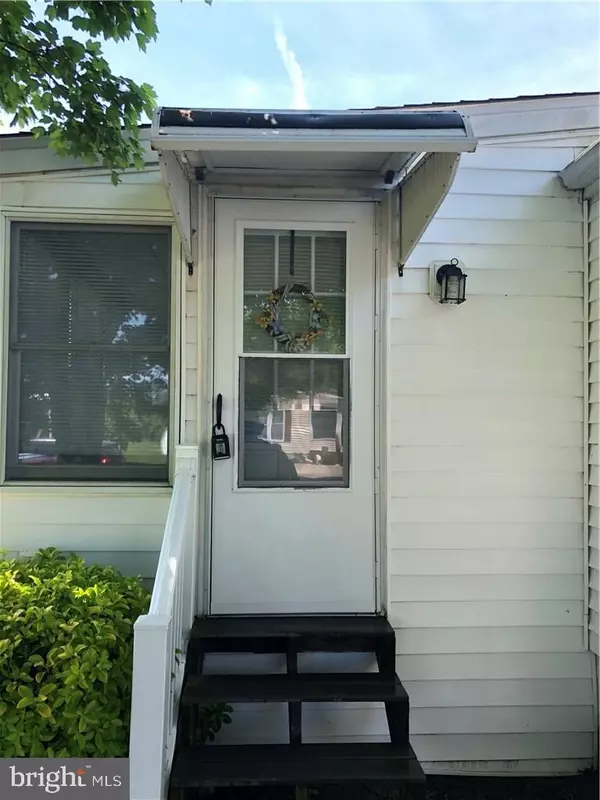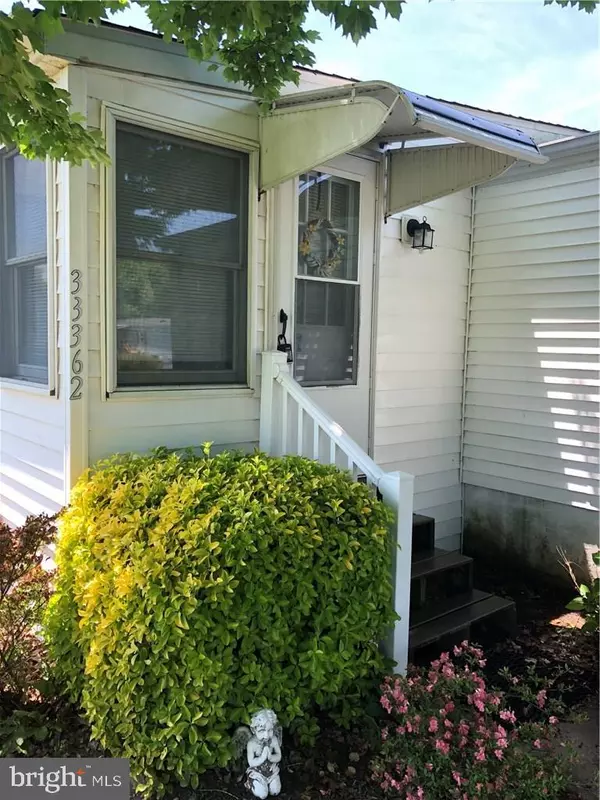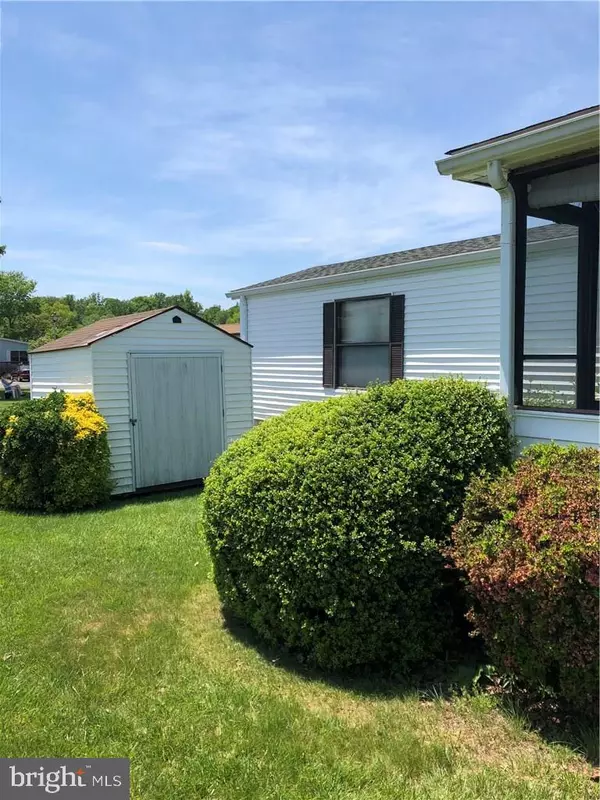$120,000
$129,900
7.6%For more information regarding the value of a property, please contact us for a free consultation.
2 Beds
2 Baths
960 SqFt
SOLD DATE : 09/14/2018
Key Details
Sold Price $120,000
Property Type Condo
Sub Type Condo/Co-op
Listing Status Sold
Purchase Type For Sale
Square Footage 960 sqft
Price per Sqft $125
Subdivision Long Neck Village
MLS Listing ID 1001574144
Sold Date 09/14/18
Style Other
Bedrooms 2
Full Baths 2
Condo Fees $960/ann
HOA Y/N N
Abv Grd Liv Area 960
Originating Board SCAOR
Year Built 1986
Lot Size 6,534 Sqft
Acres 0.15
Property Description
NO LOT RENT! One-owner, modified single-wide home recently updated with beautiful new engineered wood floors in both bedrooms, living/dining area & kitchen. New walls, wainscoting, insulation in front bedroom, living/dining area. New insulation below flooring and in front bedroom's street-facing front wall. Second bath newly updated and new toilets in both bathrooms. Comfy 3-season room plus screened-in deck plus patio! Furnished. Outdoor shed for storage & tools. New Roof in 2008; New HVAC in 2008l New Stove/Range in 2012. Great value for a beach getaway home. Large lot, nicely landscaped. Low HOA covers costs of trash removal, water, grass cutting, road maintenance and clubhouse, pool & tennis court upkeep. This is a place to call your own at the beach in beautiful Long Neck Village! Come by and see us soon.
Location
State DE
County Sussex
Area Indian River Hundred (31008)
Zoning MEDIUM RESIDENTIAL
Rooms
Basement Outside Entrance
Main Level Bedrooms 2
Interior
Interior Features Breakfast Area, Kitchen - Eat-In, Combination Kitchen/Dining, Entry Level Bedroom, Ceiling Fan(s), Window Treatments
Hot Water Natural Gas
Heating Forced Air, Gas, Propane
Cooling Central A/C
Flooring Hardwood, Vinyl
Equipment Dryer - Electric, Microwave, Oven/Range - Gas, Range Hood, Refrigerator, Washer, Water Heater
Furnishings Yes
Fireplace N
Window Features Screens
Appliance Dryer - Electric, Microwave, Oven/Range - Gas, Range Hood, Refrigerator, Washer, Water Heater
Heat Source Bottled Gas/Propane
Exterior
Exterior Feature Deck(s), Porch(es), Screened
Garage Spaces 4.0
Amenities Available Community Center, Swimming Pool, Pool - Outdoor, Tennis Courts
Water Access N
Roof Type Shingle,Asphalt
Accessibility Other
Porch Deck(s), Porch(es), Screened
Total Parking Spaces 4
Garage N
Building
Lot Description Cleared, Landscaping
Story 1
Foundation Block, Crawl Space
Sewer Public Sewer
Water Public
Architectural Style Other
Level or Stories 1
Additional Building Above Grade
New Construction N
Schools
School District Indian River
Others
HOA Fee Include Lawn Maintenance
Senior Community No
Tax ID 234-24.00-40.02-40
Ownership Fee Simple
SqFt Source Estimated
Security Features Smoke Detector
Acceptable Financing Cash, Conventional
Listing Terms Cash, Conventional
Financing Cash,Conventional
Special Listing Condition Standard
Read Less Info
Want to know what your home might be worth? Contact us for a FREE valuation!

Our team is ready to help you sell your home for the highest possible price ASAP

Bought with KARA BRASURE • Patterson-Schwartz-Rehoboth
"My job is to find and attract mastery-based agents to the office, protect the culture, and make sure everyone is happy! "
rakan.a@firststatehometeam.com
1521 Concord Pike, Suite 102, Wilmington, DE, 19803, United States






