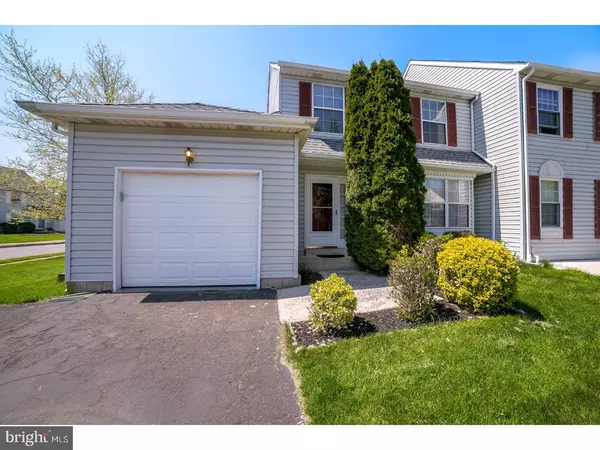$283,000
$297,500
4.9%For more information regarding the value of a property, please contact us for a free consultation.
3 Beds
3 Baths
2,424 SqFt
SOLD DATE : 09/21/2018
Key Details
Sold Price $283,000
Property Type Single Family Home
Sub Type Twin/Semi-Detached
Listing Status Sold
Purchase Type For Sale
Square Footage 2,424 sqft
Price per Sqft $116
Subdivision Yorkshire Commons
MLS Listing ID 1000487652
Sold Date 09/21/18
Style Colonial
Bedrooms 3
Full Baths 2
Half Baths 1
HOA Y/N N
Abv Grd Liv Area 1,810
Originating Board TREND
Year Built 1989
Annual Tax Amount $4,633
Tax Year 2018
Lot Size 7,549 Sqft
Acres 0.17
Lot Dimensions 57X
Property Description
Be sure to come see this Light-filled, Spacious Twin on the Best Corner Lot in Yorkshire Commons! As you enter the foyer, you'll notice the Beautiful Hardwood Floors gleaming throughout the home. The eat-in kitchen has been tastefully remodeled and flows effortlessly into the Bonus Den. Exit there through sliding glass doors to the sizable concrete patio and beautiful backyard with new fence -- perfect for your outdoor entertaining. The open concept dining and living rooms are anchored by a stately gas fireplace. An updated powder room is the perfect complement to the first floor living area. The rich Hardwoods continue upstairs through to the Bright, Tranquil Master Bedroom and Pristine En-suite Bath. Laundry is conveniently located on the upper level as well. There are two additional spacious bedrooms and an updated full hall bath. The fully finished basement is open and ready for your imagination with an abundance of space for entertainment, storage, relaxation, you name it! Enjoy keeping your vehicle in the one car attached garage, or have company park in the over-sized driveway suitable for 4 cars! This property is close to public transportation, commuter routes, parks, shopping, and a community pool. Don't miss this one!
Location
State PA
County Montgomery
Area Hatfield Twp (10635)
Zoning BB
Rooms
Other Rooms Living Room, Dining Room, Primary Bedroom, Bedroom 2, Kitchen, Family Room, Bedroom 1
Basement Full, Fully Finished
Interior
Interior Features Kitchen - Eat-In
Hot Water Electric
Heating Electric
Cooling Central A/C
Fireplaces Number 1
Fireplace Y
Heat Source Electric
Laundry Upper Floor
Exterior
Garage Spaces 1.0
Fence Other
Water Access N
Accessibility None
Attached Garage 1
Total Parking Spaces 1
Garage Y
Building
Story 2
Sewer Public Sewer
Water Public
Architectural Style Colonial
Level or Stories 2
Additional Building Above Grade, Below Grade
New Construction N
Schools
Elementary Schools Hatfield
Middle Schools Pennfield
High Schools North Penn Senior
School District North Penn
Others
Senior Community No
Tax ID 35-00-01340-902
Ownership Fee Simple
Read Less Info
Want to know what your home might be worth? Contact us for a FREE valuation!

Our team is ready to help you sell your home for the highest possible price ASAP

Bought with Mohammad A Razzak • Gerald W Snyder & Associates Inc

"My job is to find and attract mastery-based agents to the office, protect the culture, and make sure everyone is happy! "
rakan.a@firststatehometeam.com
1521 Concord Pike, Suite 102, Wilmington, DE, 19803, United States






