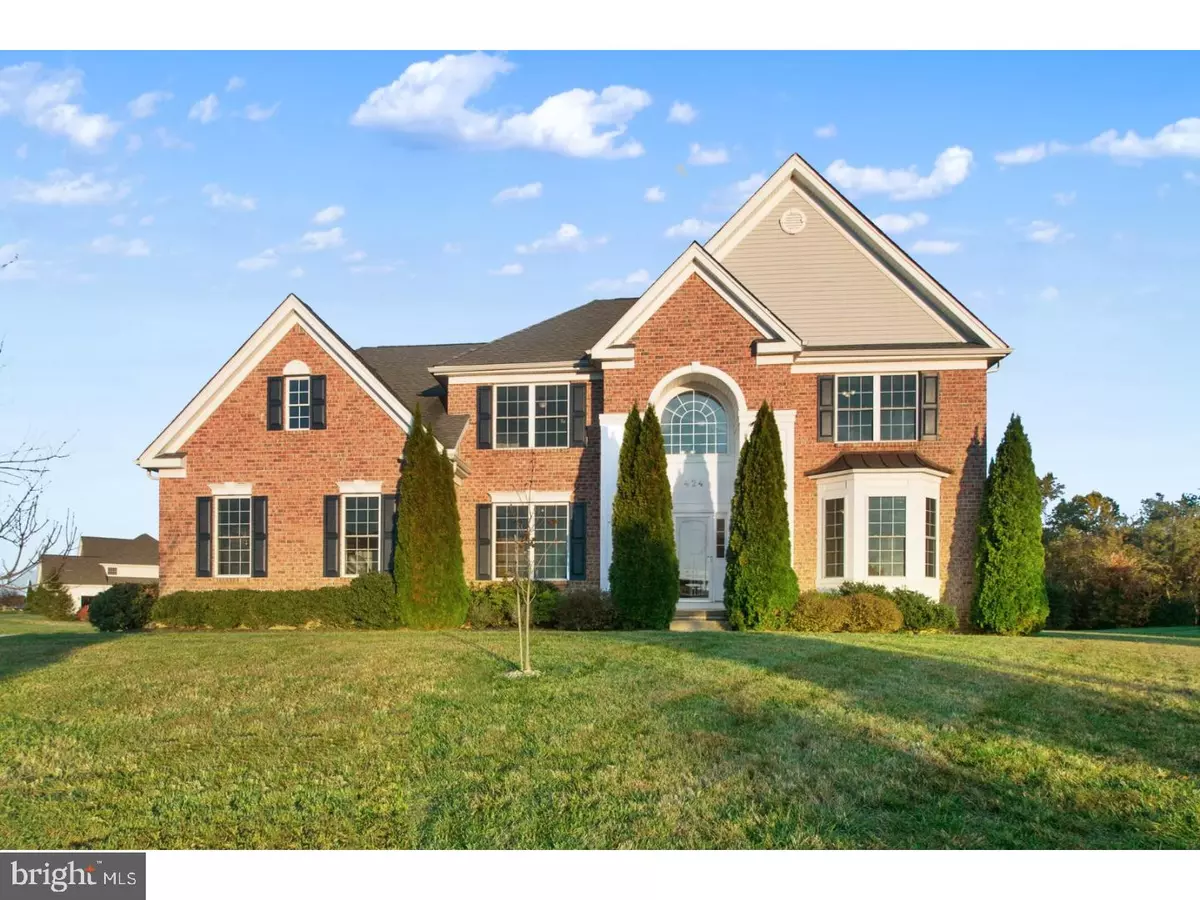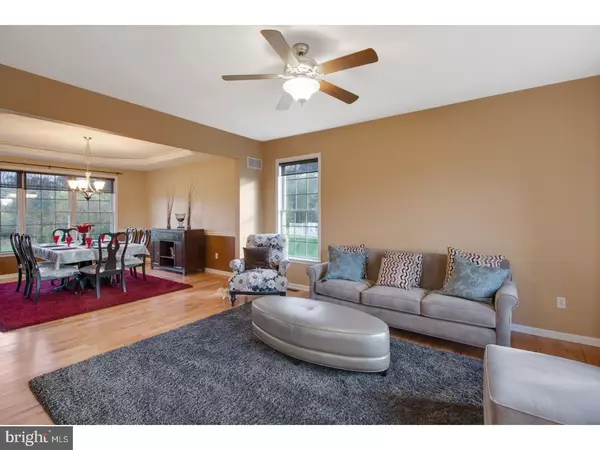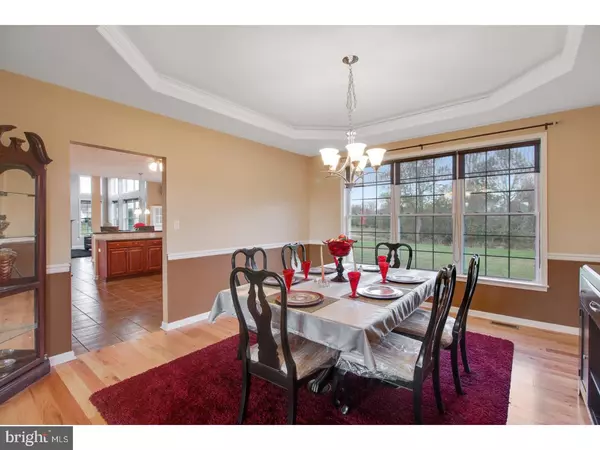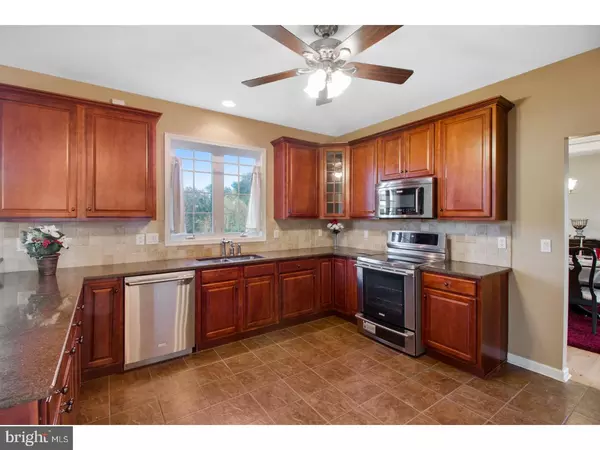$425,000
$424,999
For more information regarding the value of a property, please contact us for a free consultation.
4 Beds
3 Baths
3,050 SqFt
SOLD DATE : 09/13/2018
Key Details
Sold Price $425,000
Property Type Single Family Home
Sub Type Detached
Listing Status Sold
Purchase Type For Sale
Square Footage 3,050 sqft
Price per Sqft $139
Subdivision Shannon Cove
MLS Listing ID 1000866432
Sold Date 09/13/18
Style Colonial
Bedrooms 4
Full Baths 2
Half Baths 1
HOA Fees $50/ann
HOA Y/N Y
Abv Grd Liv Area 3,050
Originating Board TREND
Year Built 2007
Annual Tax Amount $3,630
Tax Year 2017
Lot Size 0.460 Acres
Acres 0.56
Property Description
**NEW CARPET installed UPSTAIRS** Welcome home to the sought out community of Shannon Cove! As one of the original homes built in the community, this 4BR Brick front home has lots to offer...upon entering the open two-story foyer, you will have a view of the formal living room, formal dining room and a sneak peak into the kitchen and familyroom. The first floor offers gleaming, wide-plank hardwood floors. This open floor-plan features LOTS of windows welcoming natural sunlight throughout your day. If you love to entertain or just want more space, this home meets your expectations! The original owner has spared no expense with the upgrades: tile floor in the kitchen, crown molding, quartz countertops with upgraded cabinets, stove is wired for gas and electric, and an extended eat-in kitchen with a breakfast bar. The kitchen extends into the spacious family room with an abundance of floor to ceiling windows. The large formal dining room is just outside of the kitchen. Second floor offers 3 generous sized secondary bedrooms with a shared hall bath. The Master Suite comes complete with a coffered ceiling, 2 large closets and a full master bath including a tiled shower and a corner Jacuzzi with custom jets. Additionally, this home includes ceiling fans, custom shades, cable wiring throughout, and a sprinkler system in the front yard. A few convenient basement features: WALK-OUT basement includes a rough-in for a bathroom in the future and backs to the woods, offering privacy. Location, Location, Location! MOVE-IN READY and Two short minutes to major highways, minutes from shopping and entertainment in Downtown Middletown, affectionately referred to as MOT. Your home is waiting to meet you, today!
Location
State DE
County New Castle
Area South Of The Canal (30907)
Zoning S
Rooms
Other Rooms Living Room, Dining Room, Primary Bedroom, Bedroom 2, Bedroom 3, Kitchen, Family Room, Bedroom 1, Laundry, Other
Basement Full, Unfinished, Outside Entrance
Interior
Interior Features Primary Bath(s), Ceiling Fan(s), Dining Area
Hot Water Electric
Heating Gas, Forced Air
Cooling Central A/C
Flooring Wood, Fully Carpeted, Tile/Brick
Fireplaces Number 1
Equipment Oven - Self Cleaning, Dishwasher, Disposal, Built-In Microwave
Fireplace Y
Appliance Oven - Self Cleaning, Dishwasher, Disposal, Built-In Microwave
Heat Source Natural Gas
Laundry Main Floor
Exterior
Garage Spaces 2.0
Water Access N
Roof Type Shingle
Accessibility None
Attached Garage 2
Total Parking Spaces 2
Garage Y
Building
Lot Description Corner, Front Yard, Rear Yard
Story 2
Foundation Concrete Perimeter
Sewer Public Sewer
Water Public
Architectural Style Colonial
Level or Stories 2
Additional Building Above Grade
Structure Type Cathedral Ceilings,9'+ Ceilings,High
New Construction N
Schools
Elementary Schools Cedar Lane
Middle Schools Louis L. Redding
High Schools Middletown
School District Appoquinimink
Others
HOA Fee Include Snow Removal
Senior Community No
Tax ID 13-018.20-241
Ownership Fee Simple
Acceptable Financing Conventional, VA, FHA 203(b), USDA
Listing Terms Conventional, VA, FHA 203(b), USDA
Financing Conventional,VA,FHA 203(b),USDA
Read Less Info
Want to know what your home might be worth? Contact us for a FREE valuation!

Our team is ready to help you sell your home for the highest possible price ASAP

Bought with Oliver S Millwood II • Empower Real Estate, LLC

"My job is to find and attract mastery-based agents to the office, protect the culture, and make sure everyone is happy! "
rakan.a@firststatehometeam.com
1521 Concord Pike, Suite 102, Wilmington, DE, 19803, United States






