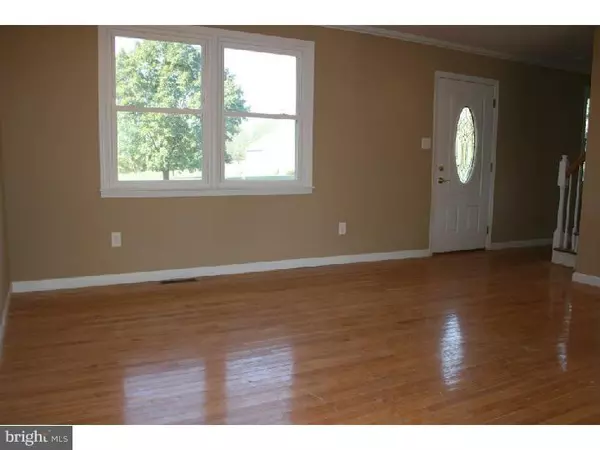$275,000
$274,000
0.4%For more information regarding the value of a property, please contact us for a free consultation.
4 Beds
3 Baths
1,840 SqFt
SOLD DATE : 10/14/2015
Key Details
Sold Price $275,000
Property Type Single Family Home
Sub Type Detached
Listing Status Sold
Purchase Type For Sale
Square Footage 1,840 sqft
Price per Sqft $149
Subdivision None Available
MLS Listing ID 1003110074
Sold Date 10/14/15
Style Colonial
Bedrooms 4
Full Baths 2
Half Baths 1
HOA Y/N N
Abv Grd Liv Area 1,840
Originating Board TREND
Year Built 1979
Annual Tax Amount $4,968
Tax Year 2015
Lot Size 1.110 Acres
Acres 1.11
Lot Dimensions 200X243
Property Description
Wow, get ready to just move in & enjoy this four bedroom, two full baths & one half bath Colonial situated on Level 1.11 ac. Plenty of room to enjoy all your outdoor fun. As you enter the front door you see the beautiful wood floors & then the Totally all NEW kitchen, granite counters, cabinets sink, facets, appliances W/side by side refrigerator just added brand new, fixtures. Fresh paint through out. All wood flooring through out both floors. Newer windows through out. Nice size Bedrooms. The Master bedroom with a new Master bath. The Hall full bath with beautiful tile shower wall. New Double sink, new facets, mirrors, fixtures. Wonderful natural lighting through out the home. There is a full basement can add additional living space of approximately 800 sq. ft. Newly painted aluminum siding. Double wide driveway for extra parking. Nice size shed 16 x 8 ft. for all your outdoor needs. Huge deck from the dining room sliding glass doors. Lots of space for gardening and young ones to play. Quiet friendly community. Close to Rt 309, Pa turnpike, Rt 663. Rt 313. Close to major shopping, restaurants, Movie theaters. Library, Public Pool, Parks. Great location. Can settlement immeditely. Come check out this wonderful home.
Location
State PA
County Bucks
Area Milford Twp (10123)
Zoning RD
Rooms
Other Rooms Living Room, Dining Room, Primary Bedroom, Bedroom 2, Bedroom 3, Kitchen, Family Room, Bedroom 1, Laundry, Other, Attic
Basement Full, Unfinished
Interior
Interior Features Primary Bath(s), Stall Shower, Kitchen - Eat-In
Hot Water Electric
Heating Oil, Forced Air
Cooling Central A/C
Flooring Wood, Vinyl, Tile/Brick
Equipment Cooktop, Built-In Range, Oven - Self Cleaning, Dishwasher, Disposal, Energy Efficient Appliances
Fireplace N
Window Features Energy Efficient
Appliance Cooktop, Built-In Range, Oven - Self Cleaning, Dishwasher, Disposal, Energy Efficient Appliances
Heat Source Oil
Laundry Main Floor
Exterior
Exterior Feature Deck(s)
Garage Spaces 4.0
Utilities Available Cable TV
Waterfront N
Water Access N
Roof Type Shingle
Accessibility None
Porch Deck(s)
Attached Garage 1
Total Parking Spaces 4
Garage Y
Building
Lot Description Level, Open, Front Yard, Rear Yard, SideYard(s)
Story 2
Foundation Concrete Perimeter
Sewer Public Sewer
Water Well
Architectural Style Colonial
Level or Stories 2
Additional Building Above Grade
New Construction N
Schools
High Schools Quakertown Community Senior
School District Quakertown Community
Others
Tax ID 23-027-011
Ownership Fee Simple
Acceptable Financing Conventional, VA
Listing Terms Conventional, VA
Financing Conventional,VA
Read Less Info
Want to know what your home might be worth? Contact us for a FREE valuation!

Our team is ready to help you sell your home for the highest possible price ASAP

Bought with Shannon M. Lutz • RE/MAX Reliance

"My job is to find and attract mastery-based agents to the office, protect the culture, and make sure everyone is happy! "
rakan.a@firststatehometeam.com
1521 Concord Pike, Suite 102, Wilmington, DE, 19803, United States






