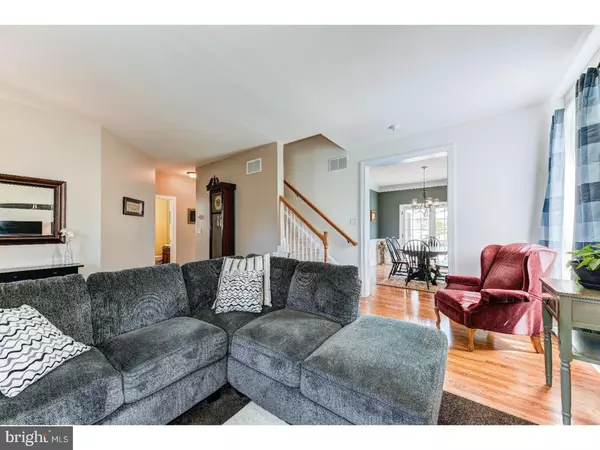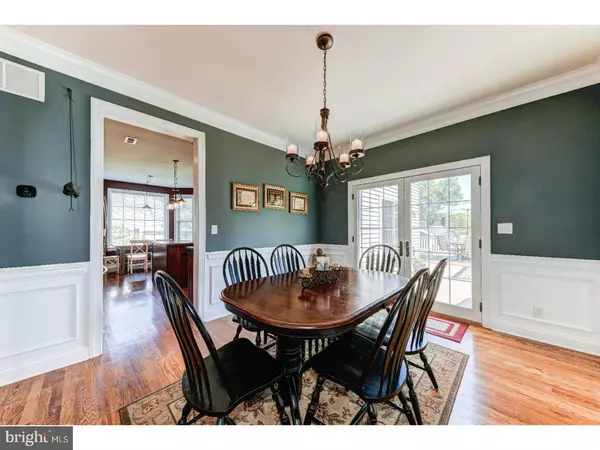$460,000
$459,900
For more information regarding the value of a property, please contact us for a free consultation.
4 Beds
3 Baths
2,516 SqFt
SOLD DATE : 09/07/2018
Key Details
Sold Price $460,000
Property Type Single Family Home
Sub Type Detached
Listing Status Sold
Purchase Type For Sale
Square Footage 2,516 sqft
Price per Sqft $182
Subdivision Wynwood Ests
MLS Listing ID 1001843556
Sold Date 09/07/18
Style Colonial
Bedrooms 4
Full Baths 2
Half Baths 1
HOA Fees $37/mo
HOA Y/N Y
Abv Grd Liv Area 2,516
Originating Board TREND
Year Built 2014
Annual Tax Amount $6,084
Tax Year 2018
Lot Size 0.460 Acres
Acres 0.46
Lot Dimensions 156
Property Description
Introducing one of the most stunning 4-bedroom, 2.5-bathroom colonial homes you will have the opportunity of calling your own. This 4-year old Montgomery Township home is equivalent to purchasing new construction without the wait at a fraction of the price. Only 6-privliged homes occupy this sought after cul-de-sac based community for a quiet and personalized experience. Walking up the massive driveway you will fall in love with the stone encrusted exterior, 2-car garage, cozy front sitting porch and an enormous meticulously landscaped yard. Upon entering the home gleaming hardwood flooring and high ceilings procure your initial ear to ear smile, but it does not end there. A spacious living room with neutral paint occupies the front section of the home. The dining room features oversized crown molding, beautiful wainscoting, hardwood flooring, upgraded light fixture and a custom installed in-swing French door which leads out to the deck. The top of the line eat-in kitchen is outfitted with 42-inch designer birch cabinets, stainless steel appliances, wood flooring, pass-through window, gas range, recessed lighting, huge windows, kitchen island with built-in electric and high end granite on every surface. The gigantic family room is complimented by recessed lighting, neutral fresh paint, ceiling fan, sliding glass door and a spectacular gas fireplace. Moving onto the second floor we have a huge master bedroom complimented by a tray ceiling with recessed lighting, ceiling fan, neutral 2-tone paint and a full ensuite with a double vanity, soaking tub and a stall shower topped off in ceramic tile. The spacious 2nd bedroom has a professionally decorated eagles football decor. The 3rd bedroom has an Phillies baseball theme and the 4th bedroom is a little girl's dream quarters. The basement features high ceilings, more than enough space than you will ever need and an under floor water accumulation prevention system. Moving out the rear exterior of the home you will find the "Lamborghini of all decks," including the highest grade Trex money can buy, custom designed decking, skirting and lattice around the side, 17-LED post cap lights and 10-riser lights making this the ultimate outdoor area to spend your spring & summer days! PERFECT location! DO NOT wait to see this house because I promise you it will be gone in the blink of an eye. An absolute incredible value in comparison to new construction without the wait. Make an appointment today!!!
Location
State PA
County Montgomery
Area Montgomery Twp (10646)
Zoning R2
Rooms
Other Rooms Living Room, Dining Room, Primary Bedroom, Bedroom 2, Bedroom 3, Kitchen, Family Room, Bedroom 1, Laundry
Basement Full, Unfinished
Interior
Interior Features Primary Bath(s), Kitchen - Island, Butlers Pantry, Ceiling Fan(s), Stall Shower, Kitchen - Eat-In
Hot Water Natural Gas
Heating Gas, Forced Air
Cooling Central A/C
Flooring Wood, Fully Carpeted, Tile/Brick
Fireplaces Number 1
Fireplaces Type Gas/Propane
Equipment Built-In Range, Oven - Self Cleaning, Dishwasher, Disposal, Energy Efficient Appliances, Built-In Microwave
Fireplace Y
Window Features Energy Efficient
Appliance Built-In Range, Oven - Self Cleaning, Dishwasher, Disposal, Energy Efficient Appliances, Built-In Microwave
Heat Source Natural Gas
Laundry Upper Floor
Exterior
Exterior Feature Deck(s), Porch(es)
Parking Features Inside Access, Garage Door Opener, Oversized
Garage Spaces 5.0
Fence Other
Utilities Available Cable TV
Water Access N
Roof Type Pitched,Shingle
Accessibility None
Porch Deck(s), Porch(es)
Total Parking Spaces 5
Garage N
Building
Lot Description Corner, Cul-de-sac, Front Yard, Rear Yard, SideYard(s)
Story 2
Sewer Public Sewer
Water Public
Architectural Style Colonial
Level or Stories 2
Additional Building Above Grade
Structure Type Cathedral Ceilings,9'+ Ceilings
New Construction N
Schools
Elementary Schools Bridle Path
Middle Schools Penndale
High Schools North Penn Senior
School District North Penn
Others
HOA Fee Include Common Area Maintenance,Snow Removal
Senior Community No
Tax ID 46-00-01921-004
Ownership Fee Simple
Acceptable Financing Conventional, VA, FHA 203(b)
Listing Terms Conventional, VA, FHA 203(b)
Financing Conventional,VA,FHA 203(b)
Read Less Info
Want to know what your home might be worth? Contact us for a FREE valuation!

Our team is ready to help you sell your home for the highest possible price ASAP

Bought with Loretta A McKeogh • Long & Foster Real Estate, Inc.
"My job is to find and attract mastery-based agents to the office, protect the culture, and make sure everyone is happy! "
rakan.a@firststatehometeam.com
1521 Concord Pike, Suite 102, Wilmington, DE, 19803, United States






