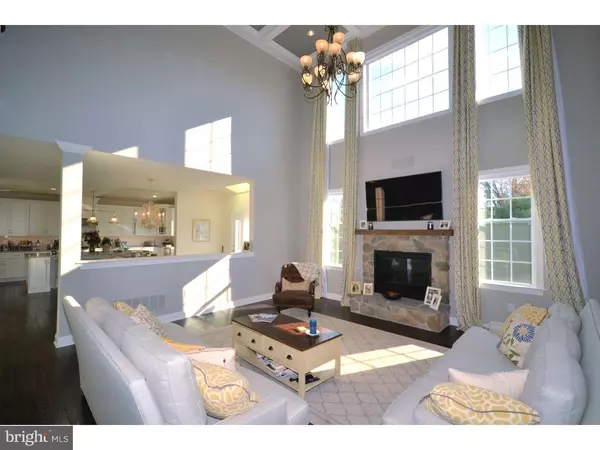$900,000
$865,000
4.0%For more information regarding the value of a property, please contact us for a free consultation.
5 Beds
4 Baths
0.47 Acres Lot
SOLD DATE : 07/28/2016
Key Details
Sold Price $900,000
Property Type Single Family Home
Sub Type Detached
Listing Status Sold
Purchase Type For Sale
Subdivision Preserve At Worceste
MLS Listing ID 1002746644
Sold Date 07/28/16
Style Colonial
Bedrooms 5
Full Baths 4
HOA Fees $115/qua
HOA Y/N Y
Originating Board TREND
Year Built 2014
Annual Tax Amount $15,183
Tax Year 2016
Lot Size 0.466 Acres
Acres 0.47
Lot Dimensions 124
Property Description
Offering the latest in smart home technology, this highly upgraded 5 bedroom, 4 bath, luxury estate home within the "Preserve at Worcester" is finished beyond your expectations. You can interact with your new home from your Smartphone, or tablet? from your backyard ? or across the country! Manage all security, including remotely controlling cameras, locks & garage doors. Adjust the custom lighting, heating & cooling, window shades, whole-house audio (including Pandora & Apple Music), plus video. Includes multi-room video intercom and video door bell, so even if you are out, you receive text or video alerts. State-of-the-art touch screens are in key locations throughout the house as well. A $70,000 aftermarket upgrade! Enter the soaring 2-story foyer, featuring Palladian windows, and exquisite curved oak staircase. The office/study flanks one side of the formal foyer, with the formal dining room with tray ceiling on the other. The dining room can easily handle a large number of guests for dinner parties. The expansive great room features custom painted open beam ceilings and sundrenched 2 story windows, plus a gorgeous gas fireplace. Completing the first floor is a sumptuous gourmet kitchen. Granite countertops all around, including the center island with seating, 42" soft-close cabinetry, 36" gas burner cook-top, double oven and a walk-in pantry complete this cooks kitchen. A treat awaits upstairs. The luxurious master-suite includes a master bedroom with coffered ceiling, a private den (or second office), and a dedicated dressing area. 3 huge walk-in closets line the hallway on the way to an indulgent master-bath with cathedral ceilings, Roman tub, plus a separate ultra-shower with steam, featuring Carrera marble! Cross the bridge and find 2 more bedrooms, 1 bathroom and a "princess" suite with full en-suite. Tankless hot water system for all 4 bathrooms. Cassel Rd. is possibly the perfect suburban Philadelphia location: Methacton School District, a 15 min. drive to I-476 Interchange / PA Tpk. Just minutes to Blue Bell office parks, Einstein Medical campus, SEPTA's N. Wales Regional Rail station, and the shops & restaurants of Skippack Village. There are pocket parks within The Preserve, and close to the pristine trails of Evansburg State Park. 7 golf courses located within a 15 min drive.
Location
State PA
County Montgomery
Area Worcester Twp (10667)
Zoning AGR
Direction West
Rooms
Other Rooms Living Room, Dining Room, Primary Bedroom, Bedroom 2, Bedroom 3, Kitchen, Family Room, Bedroom 1, Other
Basement Full, Unfinished, Outside Entrance, Drainage System
Interior
Interior Features Primary Bath(s), Kitchen - Island, Butlers Pantry, Skylight(s), Ceiling Fan(s), Sauna, Intercom, Dining Area
Hot Water Instant Hot Water
Heating Gas, Forced Air, Radiant
Cooling Central A/C
Flooring Wood, Marble
Fireplaces Number 1
Fireplaces Type Gas/Propane
Equipment Cooktop, Oven - Wall, Oven - Double, Built-In Microwave
Fireplace Y
Window Features Energy Efficient
Appliance Cooktop, Oven - Wall, Oven - Double, Built-In Microwave
Heat Source Natural Gas
Laundry Upper Floor
Exterior
Parking Features Inside Access
Garage Spaces 6.0
Fence Other
Utilities Available Cable TV
Water Access N
Roof Type Shingle
Accessibility None
Attached Garage 3
Total Parking Spaces 6
Garage Y
Building
Lot Description Level, Front Yard, Rear Yard
Story 2
Foundation Concrete Perimeter
Sewer Public Sewer
Water Public
Architectural Style Colonial
Level or Stories 2
Structure Type Cathedral Ceilings
New Construction N
Schools
Elementary Schools Worcester
Middle Schools Arcola
High Schools Methacton
School District Methacton
Others
HOA Fee Include Common Area Maintenance,Trash
Senior Community No
Tax ID 67-00-02648-281
Ownership Fee Simple
Security Features Security System
Read Less Info
Want to know what your home might be worth? Contact us for a FREE valuation!

Our team is ready to help you sell your home for the highest possible price ASAP

Bought with Vaughn Derassouyan • Keller Williams Real Estate-Langhorne
"My job is to find and attract mastery-based agents to the office, protect the culture, and make sure everyone is happy! "
rakan.a@firststatehometeam.com
1521 Concord Pike, Suite 102, Wilmington, DE, 19803, United States






