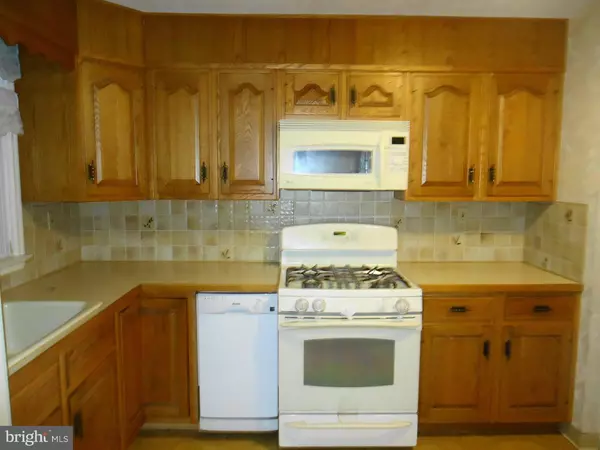$275,000
$289,900
5.1%For more information regarding the value of a property, please contact us for a free consultation.
4 Beds
3 Baths
2,004 SqFt
SOLD DATE : 05/06/2016
Key Details
Sold Price $275,000
Property Type Single Family Home
Sub Type Detached
Listing Status Sold
Purchase Type For Sale
Square Footage 2,004 sqft
Price per Sqft $137
Subdivision Winchester Park
MLS Listing ID 1002740112
Sold Date 05/06/16
Style Colonial
Bedrooms 4
Full Baths 2
Half Baths 1
HOA Y/N N
Abv Grd Liv Area 2,004
Originating Board TREND
Year Built 1955
Annual Tax Amount $3,470
Tax Year 2016
Lot Size 6,010 Sqft
Acres 0.14
Lot Dimensions 61X100
Property Description
RARELY OFFERED 4 BEDROOM, 2 1/2 bath split in desirable Winchester Park! 1st Level-Large living room with bay window, hardwood floors, coat closet. Formal dining room with picture window, hardwood floors. Modern eat in kitchen with oak cabinets, D/W. G/D, double sink, gas range & oven with microwave. Enclosed porch with exit to rear yard and shed. 2nd Floor-Master bedroom with master bath, stall shower, linen closet and ceramic tile floor. Large walk in closet and hardwood floors. (2) other nice size bedrooms with hardwood floors and spacious closets. Hall bath with tub & shower enclosure, vanity and ceramic tile floor. Large hall linen closet. 3rd Level- Huge 4th bedrooms with (3) separate double closets, storage closet, electric baseboard heat - no air conditioning on this level. Door to walk up attic that is floored (great for storage).Lower Level-Paneled Rec. Room carpets (1 Yr. old) with bookshelves and additional storage. Access panel to large crawl space. Powder room with vanity, utility closet. Large laundry with washer & dryer. Fire door to (1) car garage with opener. Nice, neat, clean-well maintained-new roof, siding and windows (2007). Central air (new-2004). Hot water heater (2013). Great location on a quiet street.
Location
State PA
County Philadelphia
Area 19136 (19136)
Zoning RSA2
Rooms
Other Rooms Living Room, Dining Room, Primary Bedroom, Bedroom 2, Bedroom 3, Kitchen, Family Room, Bedroom 1, Laundry, Other, Attic
Interior
Interior Features Primary Bath(s), Stall Shower, Kitchen - Eat-In
Hot Water Natural Gas
Heating Gas, Forced Air
Cooling Central A/C
Flooring Wood, Fully Carpeted, Tile/Brick
Equipment Built-In Range, Dishwasher, Disposal
Fireplace N
Window Features Bay/Bow
Appliance Built-In Range, Dishwasher, Disposal
Heat Source Natural Gas
Laundry Lower Floor
Exterior
Exterior Feature Patio(s), Porch(es)
Parking Features Inside Access, Garage Door Opener
Garage Spaces 2.0
Fence Other
Water Access N
Roof Type Shingle
Accessibility None
Porch Patio(s), Porch(es)
Attached Garage 1
Total Parking Spaces 2
Garage Y
Building
Lot Description Front Yard, Rear Yard, SideYard(s)
Story 2
Foundation Stone
Sewer Public Sewer
Water Public
Architectural Style Colonial
Level or Stories 2
Additional Building Above Grade
New Construction N
Schools
School District The School District Of Philadelphia
Others
Tax ID 571017702
Ownership Fee Simple
Acceptable Financing Conventional, VA, FHA 203(b)
Listing Terms Conventional, VA, FHA 203(b)
Financing Conventional,VA,FHA 203(b)
Read Less Info
Want to know what your home might be worth? Contact us for a FREE valuation!

Our team is ready to help you sell your home for the highest possible price ASAP

Bought with Jane Kennedy • Re/Max One Realty

"My job is to find and attract mastery-based agents to the office, protect the culture, and make sure everyone is happy! "
rakan.a@firststatehometeam.com
1521 Concord Pike, Suite 102, Wilmington, DE, 19803, United States






