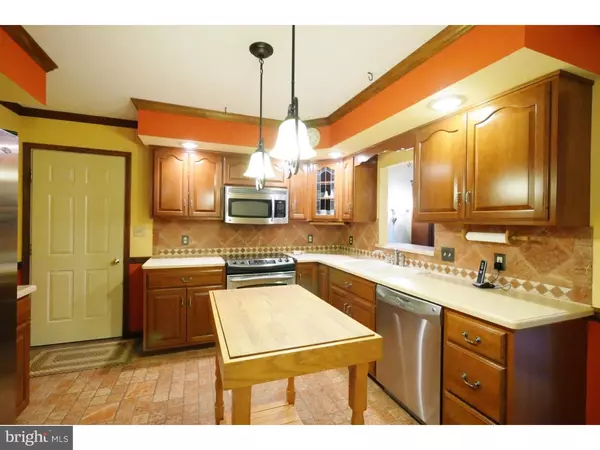$340,000
$349,900
2.8%For more information regarding the value of a property, please contact us for a free consultation.
3 Beds
2 Baths
2,335 SqFt
SOLD DATE : 12/03/2015
Key Details
Sold Price $340,000
Property Type Single Family Home
Sub Type Detached
Listing Status Sold
Purchase Type For Sale
Square Footage 2,335 sqft
Price per Sqft $145
Subdivision Blue Ridge Estates
MLS Listing ID 1002719346
Sold Date 12/03/15
Style Cape Cod
Bedrooms 3
Full Baths 2
HOA Y/N N
Abv Grd Liv Area 2,335
Originating Board TREND
Year Built 1995
Annual Tax Amount $6,409
Tax Year 2015
Lot Size 1.011 Acres
Acres 1.01
Lot Dimensions 220 X 200 IRREG
Property Description
Peace, serenity, and privacy is what you experience when you visit this beautiful Cape Cod style home in Blue Ridge Estates. Situated on a one acre totally wooded lot, one can enjoy the calming affects of vacationing at a mountain retreat. If you love nature, you will be fascinated with the little country critters & natural beauty that surrounds you when you sit on the deck or on the covered front porch of this home. Top quality construction is evident here. Featured is a wall to ceiling authentic stone fireplace in the LR, stone front across the entire front of the home, & oak floors in the LR, DR, Kit eating area and hall that shimmer. There are cathedral ceilings in the LR & DR, as well as skylights in both rooms. A custom cherry kitchen with stainless steel appliances, corian counters, and tile floor make this a cooks delight. The first floor bathroom has exquisite fixtures that sparkle, has a tile floor and houses the laundry facilities. Also on the first floor are 2 very spacious bedrooms, making it ideal for an owner who needs first floor living. The 2nd floor features a spectacular Master BR with a custom bathroom . This bathroom has heated tile floor, A tiled shower with dual shower heads, & more. There is also a 14' x 6' walk in closet with custom shelving & racks. Located on the 2nd floor is a wonderful Loft that is great when you want to relax with a good book or escape to watch your favorite movie without interruption. There are 3 very large storage areas on the 2nd floor also, making it convenient to store what ever you hesitate to part with. The 2 car garage, wrap around deck, gazebo, and garden shed complete the outside of the property. If you like the county feel but want convenience to shopping, community services, & major routes, this is the home for you. It has a rustic flair, but is also very refined.
Location
State PA
County Lehigh
Area Upper Saucon Twp (12322)
Zoning R-2
Rooms
Other Rooms Living Room, Dining Room, Primary Bedroom, Bedroom 2, Kitchen, Bedroom 1, Other, Attic
Basement Full, Unfinished, Outside Entrance
Interior
Interior Features Primary Bath(s), Butlers Pantry, Skylight(s), Stove - Wood, Kitchen - Eat-In
Hot Water Natural Gas
Heating Gas, Steam, Radiant, Zoned
Cooling Central A/C
Flooring Wood, Fully Carpeted, Tile/Brick
Fireplaces Number 1
Fireplaces Type Stone
Equipment Built-In Range, Oven - Self Cleaning, Dishwasher, Built-In Microwave
Fireplace Y
Appliance Built-In Range, Oven - Self Cleaning, Dishwasher, Built-In Microwave
Heat Source Natural Gas, Other
Laundry Main Floor
Exterior
Garage Inside Access, Garage Door Opener
Garage Spaces 5.0
Utilities Available Cable TV
Water Access N
Roof Type Pitched,Shingle
Accessibility None
Attached Garage 2
Total Parking Spaces 5
Garage Y
Building
Lot Description Corner, Irregular, Sloping, Trees/Wooded, Front Yard, Rear Yard, SideYard(s)
Story 1.5
Sewer Public Sewer
Water Public
Architectural Style Cape Cod
Level or Stories 1.5
Additional Building Above Grade
Structure Type Cathedral Ceilings,9'+ Ceilings,High
New Construction N
Schools
Elementary Schools Hopewell
Middle Schools Southern Lehigh
High Schools Southern Lehigh Senior
School District Southern Lehigh
Others
Tax ID 641483178956-00001
Ownership Fee Simple
Acceptable Financing Conventional, VA, FHA 203(b)
Listing Terms Conventional, VA, FHA 203(b)
Financing Conventional,VA,FHA 203(b)
Read Less Info
Want to know what your home might be worth? Contact us for a FREE valuation!

Our team is ready to help you sell your home for the highest possible price ASAP

Bought with Carol A Snyder Hare • Century 21 Pinnacle-Allentown

"My job is to find and attract mastery-based agents to the office, protect the culture, and make sure everyone is happy! "
rakan.a@firststatehometeam.com
1521 Concord Pike, Suite 102, Wilmington, DE, 19803, United States






