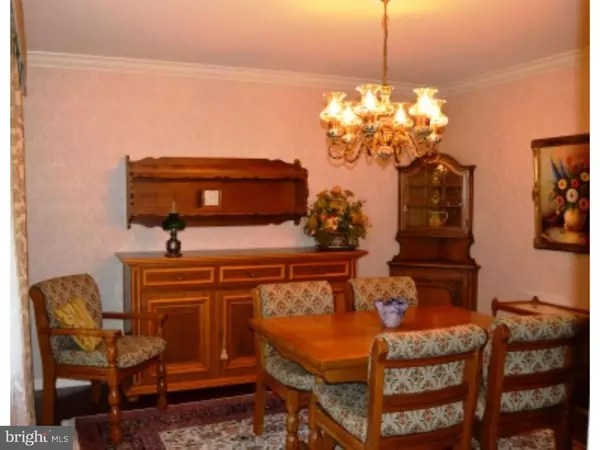$400,000
$425,000
5.9%For more information regarding the value of a property, please contact us for a free consultation.
3 Beds
3 Baths
2,920 SqFt
SOLD DATE : 10/09/2015
Key Details
Sold Price $400,000
Property Type Single Family Home
Sub Type Detached
Listing Status Sold
Purchase Type For Sale
Square Footage 2,920 sqft
Price per Sqft $136
Subdivision Sunset Meadows
MLS Listing ID 1002676614
Sold Date 10/09/15
Style Colonial
Bedrooms 3
Full Baths 2
Half Baths 1
HOA Y/N N
Abv Grd Liv Area 2,312
Originating Board TREND
Year Built 1993
Annual Tax Amount $6,731
Tax Year 2015
Lot Size 0.963 Acres
Acres 0.96
Lot Dimensions 172
Property Description
As you drive through the beautiful community you will pull up to this Meticulously maintained and upgraded home! Gorgeous real stone front home with mature landscaping, winding brick walk way, new drive way. You will step though the new upgraded front door with decorative side panels onto the flowing, throughout most of the home, Brazilian hardwood flooring! Sunny Upgraded eat-in kitchen is complete with granite counter tops, top of the line appliances, tiled back splash, upgraded cabinets, deep porcelain double sink, recessed lighting, ceramic flooring, garden window. The breakfast room has patio doors with side panels that match the front door! Spacious family room with gas fireplace with decorative tile surround. Formal living room with crown molding, newer large windows. You will have plenty of room in your dining room for entertaining! Laundry area includes large closet with shelving. Powder room with upgraded vanity and deep sink. Owners suite is a retreat with large walk-in closet, full bath with skylight, soaking tub! Bright hall bathroom has been upgraded as well, with ceramic flooring, granite sink top and shower insert, skylight! Two additional spacious bedroom with Brazilian hardwopd flooring! There is a walk-up attic ready for you to finish or just keep for storage! You will be very impressed with the finished basement which includes an office, upgraded padding and carpet, decorative ceiling, plenty of storage and a work shop (cabinets will remain) The garage is complete with upgraded doors and painted floors! You will step in your own private oasis when you go to the back yard!!!! Teco sealed paver walk leading to a beautiful in-ground pool complete with waterfalls & hot tub! Relax under the covered patio while watching TV or listening to music with the surround sound and overlooking the pool! Landscaping that you just have to see to believe!!! Just simply beautiful!!!! Sellers have also updated and upgraded: the roof,Pella tilt in-windows, real stone front, garage doors, fencing, walk-ways, Carrier compressor for gas heater & air conditioner,gas hot water heater, water softener & whole house filter, commodes, most rooms hardwired for ethernet. It doesn't get any better than this! This homes shows great pride of ownership and maintenance! You just have to move in, enjoy and relax!!
Location
State PA
County Montgomery
Area Trappe Boro (10623)
Zoning R1
Rooms
Other Rooms Living Room, Dining Room, Primary Bedroom, Bedroom 2, Kitchen, Family Room, Bedroom 1, Laundry, Other, Attic
Basement Full, Fully Finished
Interior
Interior Features Primary Bath(s), Skylight(s), Ceiling Fan(s), Kitchen - Eat-In
Hot Water Natural Gas
Heating Gas, Forced Air
Cooling Central A/C
Flooring Wood, Fully Carpeted, Tile/Brick
Fireplaces Number 1
Fireplaces Type Gas/Propane
Equipment Built-In Range
Fireplace Y
Appliance Built-In Range
Heat Source Natural Gas
Laundry Main Floor
Exterior
Exterior Feature Patio(s)
Parking Features Inside Access, Garage Door Opener
Garage Spaces 5.0
Pool In Ground
Water Access N
Roof Type Pitched
Accessibility None
Porch Patio(s)
Attached Garage 2
Total Parking Spaces 5
Garage Y
Building
Lot Description Level
Story 2
Foundation Concrete Perimeter
Sewer Public Sewer
Water Public
Architectural Style Colonial
Level or Stories 2
Additional Building Above Grade, Below Grade
New Construction N
Schools
School District Perkiomen Valley
Others
Tax ID 23-00-00945-085
Ownership Fee Simple
Security Features Security System
Read Less Info
Want to know what your home might be worth? Contact us for a FREE valuation!

Our team is ready to help you sell your home for the highest possible price ASAP

Bought with Non Subscribing Member • Non Member Office
"My job is to find and attract mastery-based agents to the office, protect the culture, and make sure everyone is happy! "
rakan.a@firststatehometeam.com
1521 Concord Pike, Suite 102, Wilmington, DE, 19803, United States






