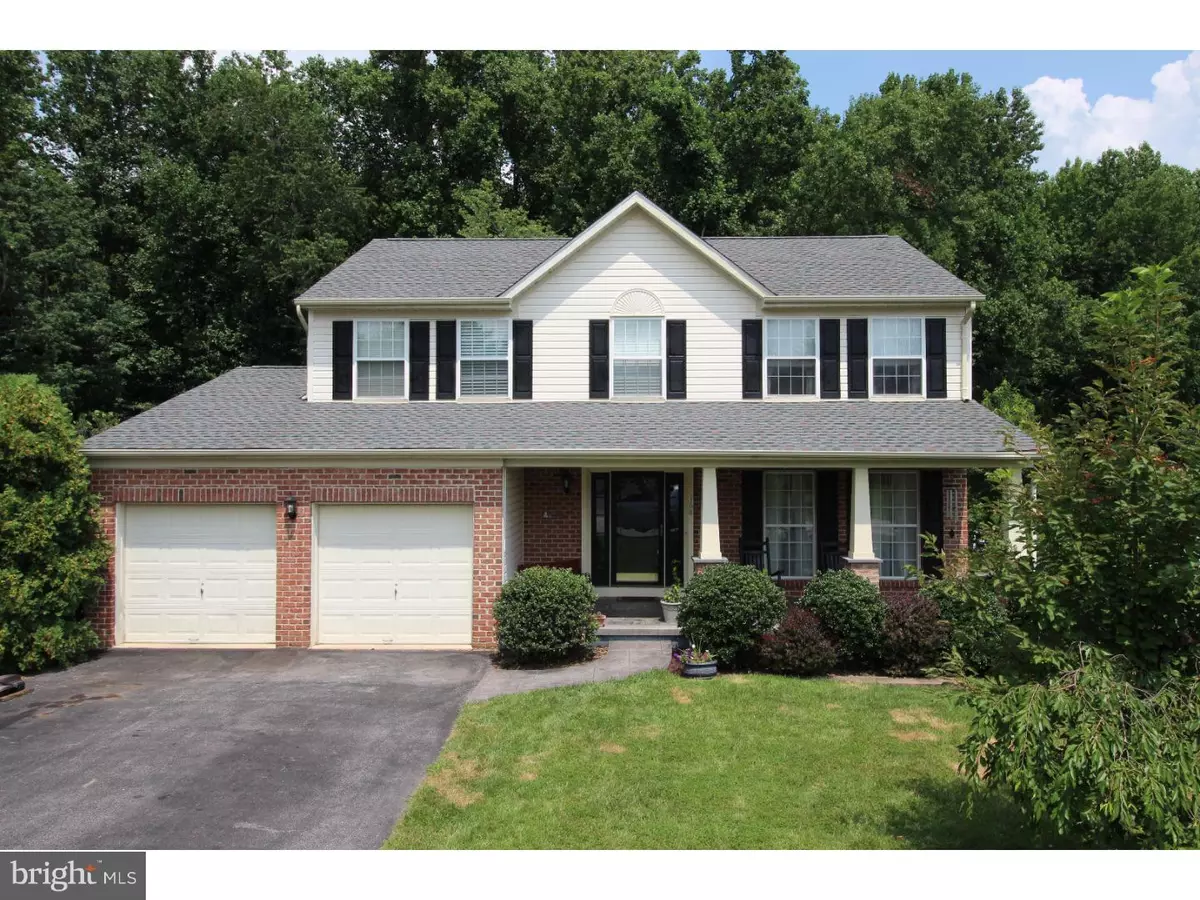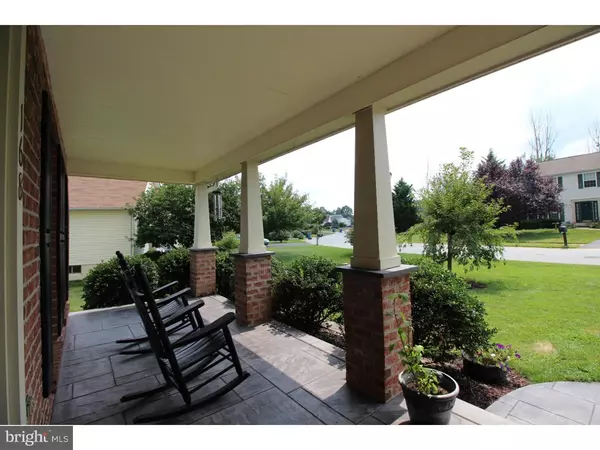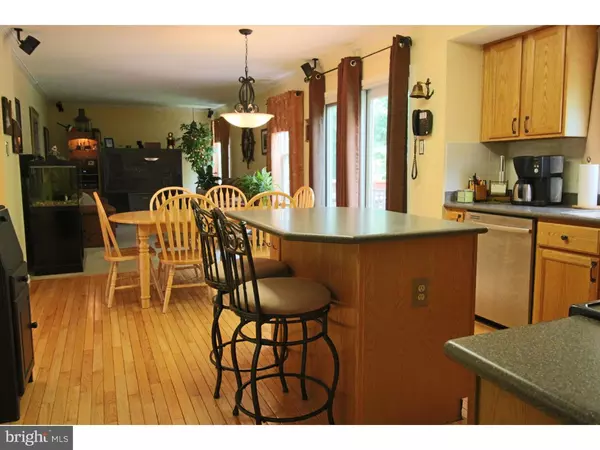$282,000
$289,900
2.7%For more information regarding the value of a property, please contact us for a free consultation.
4 Beds
3 Baths
0.28 Acres Lot
SOLD DATE : 10/30/2015
Key Details
Sold Price $282,000
Property Type Single Family Home
Sub Type Detached
Listing Status Sold
Purchase Type For Sale
Subdivision Chandeleur Woods
MLS Listing ID 1002667766
Sold Date 10/30/15
Style Colonial
Bedrooms 4
Full Baths 2
Half Baths 1
HOA Fees $20/ann
HOA Y/N Y
Originating Board TREND
Year Built 1996
Annual Tax Amount $1,947
Tax Year 2015
Lot Size 0.280 Acres
Acres 0.28
Lot Dimensions 70X132
Property Description
Impressive 4BR, 2.5BA brick front Colonial with a private yard backing to woods, located in the popular Bear neighborhood of Chandeleur Woods. If you're looking for a quiet retreat with easy access to Rt. 1 and I-95, this is the home for you. Its open floor plan and raised deck are great for entertaining family and friends. The updated eat-in kitchen has a center island, Corian countertops, tiled backsplash, stainless steel appliances, crown molding and beautiful hardwood floors. The adjacent room has been customized with a built-in dry bar and wine rack flanked by bookshelves ? a great place to gather with friends or sit back and read your favorite novel. The formal dining room accommodates a full size dining room table and is equipped with a candlelight chandelier for intimate gatherings. The open kitchen design flows into the family room which is wired for surround sound to enjoy your favorite shows or sporting events. For your outdoor entertainment, there are sliders to a large raised deck which overlooks your fenced yard and woods beyond ? perfect place for grilling out and relaxing after a long day at work. The second floor provides a large master suite with walk-in closet and a private bath with his/her vanities. There are also 3 other bedrooms which share a tastefully decorated hall bath. Hardwood floors flow from the foyer into the powder room and kitchen. Downstairs is a large L-shaped finished basement configured with a spacious recreation room, an exercise corridor and an office. Many recent updates include a new roof (2015), new gas furnace and A/C (2013), tankless hot water heater and updated appliances. The owners also redesigned the front porch with a beautiful stamped concrete surface and pillars, so you can sit back in your rocking chairs and enjoy the front landscaping. Loads of extra storage in the barn-style shed. MAKE THIS YOUR NEW HOME TODAY ? it won't last long!
Location
State DE
County New Castle
Area Newark/Glasgow (30905)
Zoning NC10
Rooms
Other Rooms Living Room, Dining Room, Primary Bedroom, Bedroom 2, Bedroom 3, Kitchen, Family Room, Bedroom 1, Other, Attic
Basement Full
Interior
Interior Features Primary Bath(s), Kitchen - Island, Butlers Pantry, Ceiling Fan(s), Wet/Dry Bar, Kitchen - Eat-In
Hot Water Natural Gas
Heating Gas, Forced Air
Cooling Central A/C
Flooring Wood, Fully Carpeted, Vinyl
Equipment Oven - Self Cleaning, Dishwasher, Disposal
Fireplace N
Appliance Oven - Self Cleaning, Dishwasher, Disposal
Heat Source Natural Gas
Laundry Basement
Exterior
Exterior Feature Deck(s), Porch(es)
Garage Inside Access
Garage Spaces 5.0
Fence Other
Utilities Available Cable TV
Waterfront N
Water Access N
Roof Type Shingle
Accessibility None
Porch Deck(s), Porch(es)
Attached Garage 2
Total Parking Spaces 5
Garage Y
Building
Lot Description Front Yard, Rear Yard, SideYard(s)
Story 2
Foundation Concrete Perimeter
Sewer Public Sewer
Water Public
Architectural Style Colonial
Level or Stories 2
New Construction N
Schools
Elementary Schools Kathleen H. Wilbur
Middle Schools Gunning Bedford
High Schools William Penn
School District Colonial
Others
HOA Fee Include Common Area Maintenance
Tax ID 11-034.10-037
Ownership Fee Simple
Security Features Security System
Acceptable Financing Conventional, VA, FHA 203(b)
Listing Terms Conventional, VA, FHA 203(b)
Financing Conventional,VA,FHA 203(b)
Read Less Info
Want to know what your home might be worth? Contact us for a FREE valuation!

Our team is ready to help you sell your home for the highest possible price ASAP

Bought with Richard Oberly • Long & Foster Real Estate, Inc.

"My job is to find and attract mastery-based agents to the office, protect the culture, and make sure everyone is happy! "
rakan.a@firststatehometeam.com
1521 Concord Pike, Suite 102, Wilmington, DE, 19803, United States






