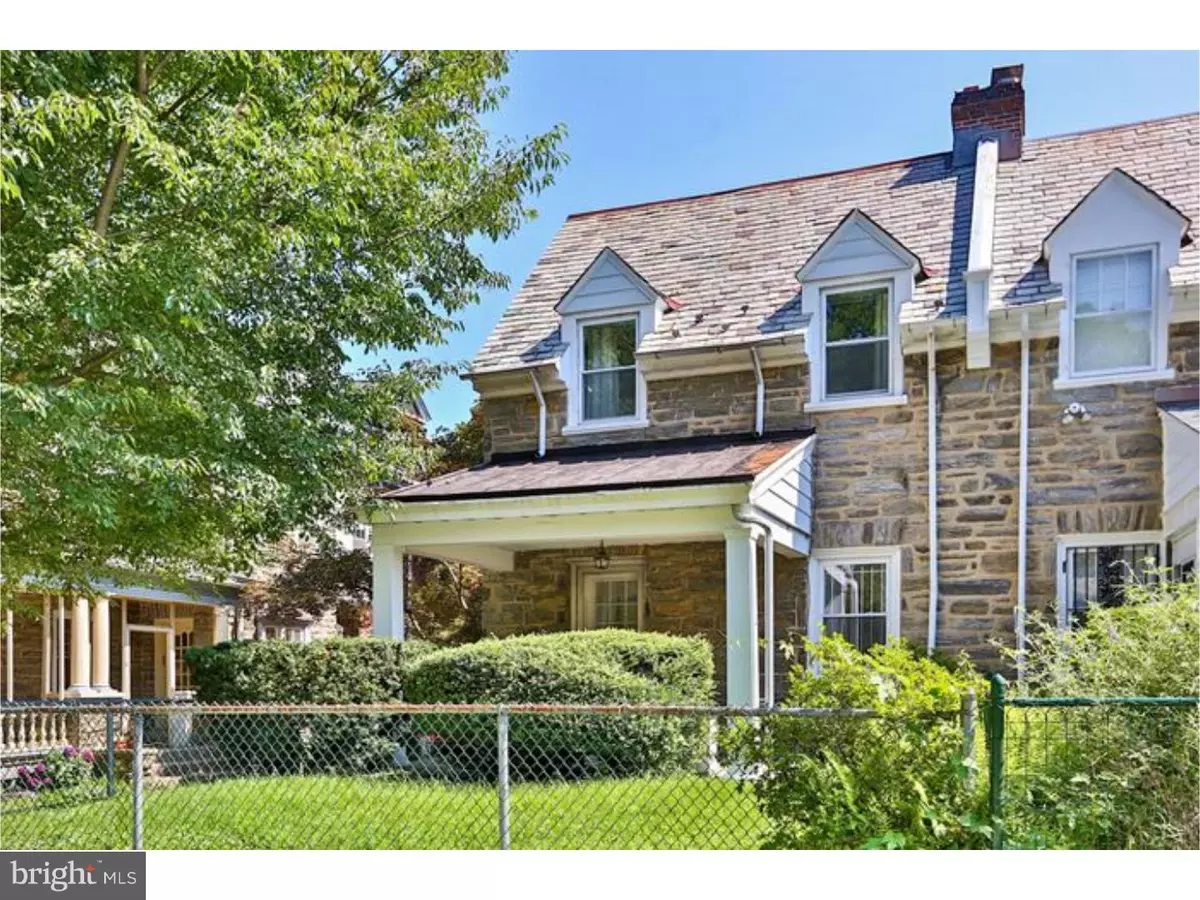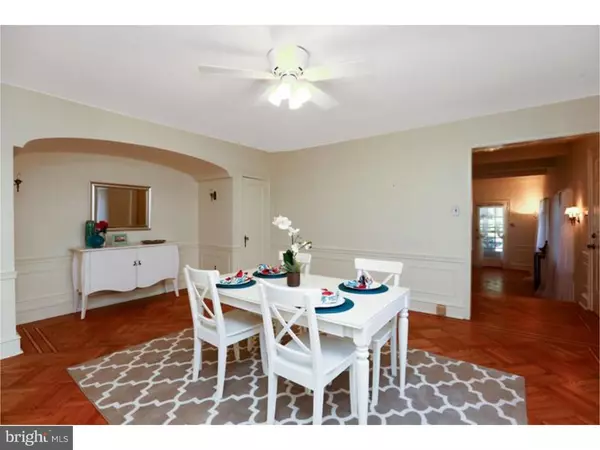$290,000
$289,900
For more information regarding the value of a property, please contact us for a free consultation.
4 Beds
3 Baths
2,200 SqFt
SOLD DATE : 09/29/2015
Key Details
Sold Price $290,000
Property Type Single Family Home
Sub Type Twin/Semi-Detached
Listing Status Sold
Purchase Type For Sale
Square Footage 2,200 sqft
Price per Sqft $131
Subdivision Mt Airy (East)
MLS Listing ID 1002663586
Sold Date 09/29/15
Style Traditional
Bedrooms 4
Full Baths 2
Half Baths 1
HOA Y/N N
Abv Grd Liv Area 2,200
Originating Board TREND
Year Built 1925
Annual Tax Amount $3,024
Tax Year 2015
Lot Size 4,160 Sqft
Acres 0.1
Lot Dimensions 34X122
Property Description
You will love the exceptional interior space in this traditional Mt. Airy stone twin. Large rooms, lots of light and airy. Uplifting to be in. New kitchen with granite counter tops and stainless appliances. Beautiful hardwood floors, good ceiling height throughout. Lots of bonus room on each floor including the basement. Walk to two different SEPTA stations, shop in Mt. Airy and Chestnut Hill, and enjoy the restaurants and recreational offerings that abound in this region. FitLife, Trolley Car Diner, McMenamins Tavern, Sedgwick Library, ACME, Pathmark, Weavers Way Food Co-op, Mt. Airy learning tree and so much more in this amazing neighborhood. Two car garage, fenced in yards, half bath in the basement with good playrooms. Breakfast room off kitchen and pantry, large dining room, large living room with stone fireplace and door to front porch. Master bedroom has private bath that adjoins an additional bedroom creating a large master suite. Two additional bedrooms and a full bath in the rear of the second floor.
Location
State PA
County Philadelphia
Area 19119 (19119)
Zoning RSA3
Rooms
Other Rooms Living Room, Dining Room, Primary Bedroom, Bedroom 2, Bedroom 3, Kitchen, Bedroom 1, Other
Basement Full
Interior
Interior Features Primary Bath(s), Butlers Pantry, Skylight(s), Kitchen - Eat-In
Hot Water Natural Gas
Heating Gas, Radiator
Cooling Wall Unit
Flooring Wood
Fireplaces Number 1
Fireplaces Type Stone
Equipment Dishwasher, Refrigerator, Disposal, Built-In Microwave
Fireplace Y
Appliance Dishwasher, Refrigerator, Disposal, Built-In Microwave
Heat Source Natural Gas
Laundry Basement
Exterior
Exterior Feature Deck(s), Porch(es)
Garage Spaces 4.0
Fence Other
Water Access N
Accessibility None
Porch Deck(s), Porch(es)
Attached Garage 2
Total Parking Spaces 4
Garage Y
Building
Story 2
Sewer Public Sewer
Water Public
Architectural Style Traditional
Level or Stories 2
Additional Building Above Grade
New Construction N
Schools
School District The School District Of Philadelphia
Others
Tax ID 222220400
Ownership Fee Simple
Read Less Info
Want to know what your home might be worth? Contact us for a FREE valuation!

Our team is ready to help you sell your home for the highest possible price ASAP

Bought with Rochelle T Sauber • Weichert Realtors

"My job is to find and attract mastery-based agents to the office, protect the culture, and make sure everyone is happy! "
rakan.a@firststatehometeam.com
1521 Concord Pike, Suite 102, Wilmington, DE, 19803, United States






