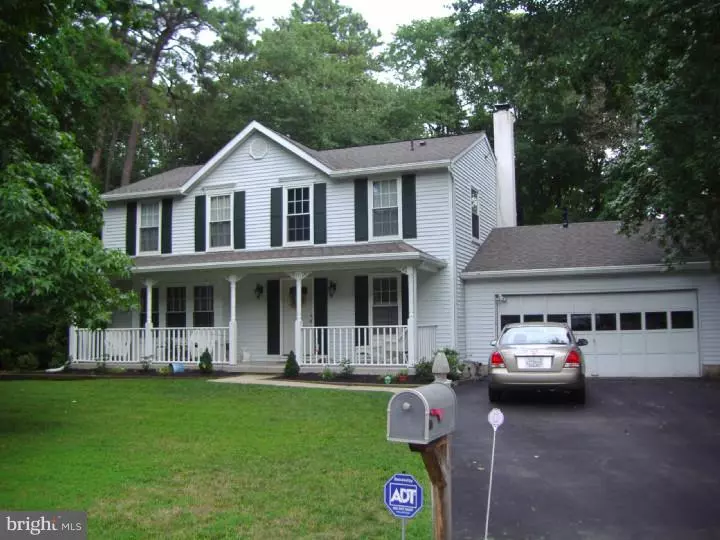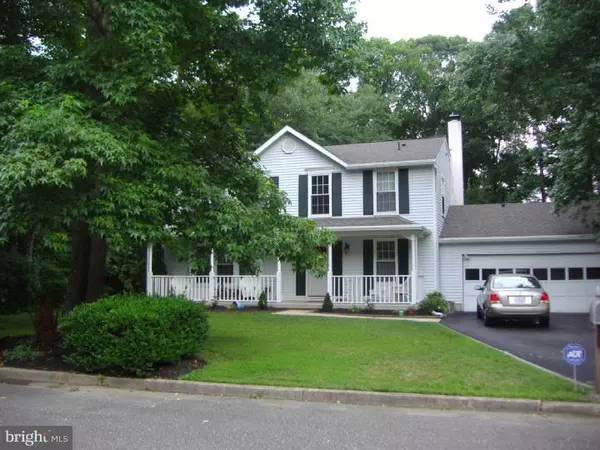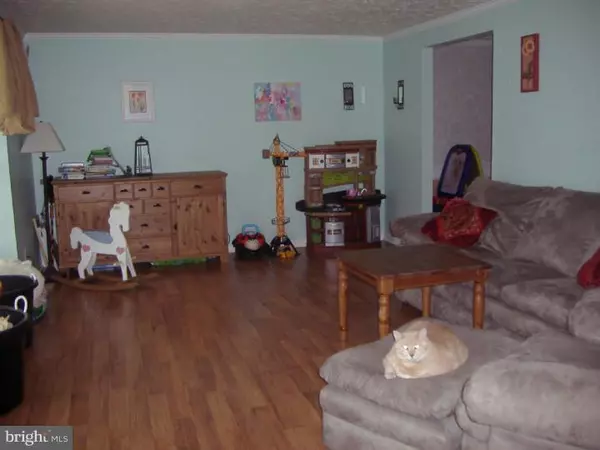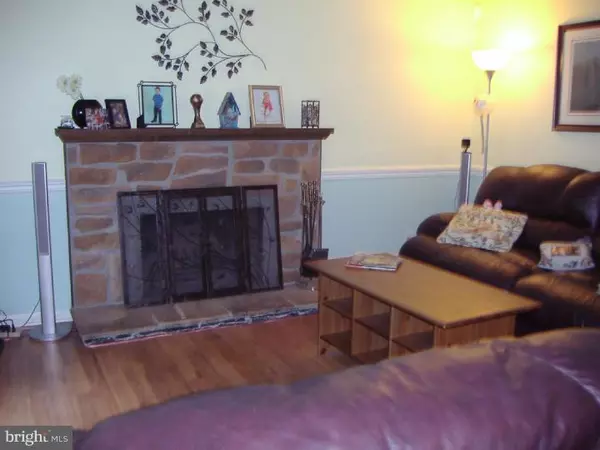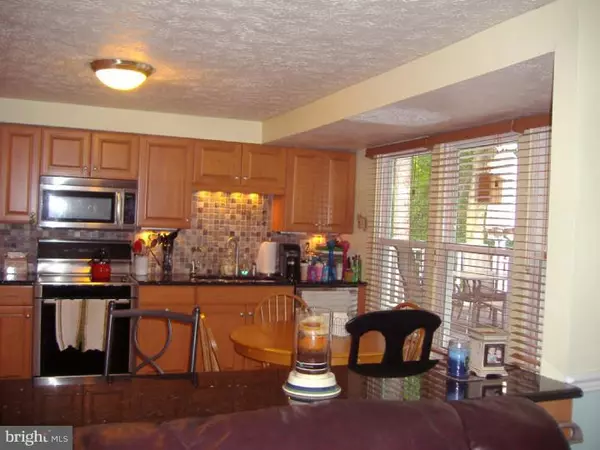$299,900
$299,900
For more information regarding the value of a property, please contact us for a free consultation.
4 Beds
3 Baths
1,908 SqFt
SOLD DATE : 01/09/2017
Key Details
Sold Price $299,900
Property Type Single Family Home
Sub Type Detached
Listing Status Sold
Purchase Type For Sale
Square Footage 1,908 sqft
Price per Sqft $157
Subdivision Kings Grant
MLS Listing ID 1002460800
Sold Date 01/09/17
Style Colonial
Bedrooms 4
Full Baths 2
Half Baths 1
HOA Fees $23/ann
HOA Y/N Y
Abv Grd Liv Area 1,908
Originating Board TREND
Year Built 1985
Annual Tax Amount $7,662
Tax Year 2016
Lot Size 0.340 Acres
Acres 0.34
Property Description
Drastic reduction in price. Seller says sale! Updated 4 bed 2.5 bath home nestled in the beautiful neighborhood of Kings Grant and sits on 1/3 acre wooded lot. It comes with a (HOME WARRANTY). This property offers many new upgrades, which includes newer Woodmode cabinetry with granite counter tops which is accented by a tiled back splash and under counter lighting. All new stainless steel appliances and fixtures. It comes equipped with a stone fireplace to sit in front of while looking out the pella slider as the winter snow comes down. The property has new state of the art wood flooring through out, 6 panel doors with wainscoting, crown molding and chair rail molding throughout. The covered front porch extends the whole length of the home with columns and decorative moldings. Enjoy your self on the low maintenance free rear deck that over looks the large treed fenced in yard that offers a separate playground for the little ones. Newer roof, heat and air conditioning, windows and a new on demand gas water heater. It also has a new security system.
Location
State NJ
County Burlington
Area Evesham Twp (20313)
Zoning RD-1
Rooms
Other Rooms Living Room, Dining Room, Primary Bedroom, Bedroom 2, Bedroom 3, Kitchen, Family Room, Bedroom 1
Interior
Interior Features Primary Bath(s), Kitchen - Island, Butlers Pantry, Ceiling Fan(s), Stall Shower, Kitchen - Eat-In
Hot Water Instant Hot Water
Heating Gas, Forced Air
Cooling Central A/C
Flooring Wood, Fully Carpeted, Tile/Brick
Fireplaces Number 1
Fireplaces Type Stone
Equipment Oven - Self Cleaning, Dishwasher, Disposal
Fireplace Y
Window Features Energy Efficient,Replacement
Appliance Oven - Self Cleaning, Dishwasher, Disposal
Heat Source Natural Gas
Laundry Main Floor
Exterior
Exterior Feature Deck(s), Porch(es)
Garage Garage Door Opener
Garage Spaces 5.0
Utilities Available Cable TV
Amenities Available Swimming Pool, Tennis Courts, Tot Lots/Playground
Water Access N
Roof Type Pitched,Shingle
Accessibility None
Porch Deck(s), Porch(es)
Total Parking Spaces 5
Garage N
Building
Lot Description Level, SideYard(s)
Story 2
Foundation Brick/Mortar
Sewer Public Sewer
Water Public
Architectural Style Colonial
Level or Stories 2
Additional Building Above Grade
New Construction N
Schools
School District Evesham Township
Others
HOA Fee Include Pool(s),Common Area Maintenance,Snow Removal,Trash,Parking Fee
Senior Community No
Tax ID 13-00051 02-00010
Ownership Fee Simple
Security Features Security System
Acceptable Financing Conventional, VA, FHA 203(b)
Listing Terms Conventional, VA, FHA 203(b)
Financing Conventional,VA,FHA 203(b)
Read Less Info
Want to know what your home might be worth? Contact us for a FREE valuation!

Our team is ready to help you sell your home for the highest possible price ASAP

Bought with Francine Loucks • Century 21 Alliance-Medford

"My job is to find and attract mastery-based agents to the office, protect the culture, and make sure everyone is happy! "
rakan.a@firststatehometeam.com
1521 Concord Pike, Suite 102, Wilmington, DE, 19803, United States

