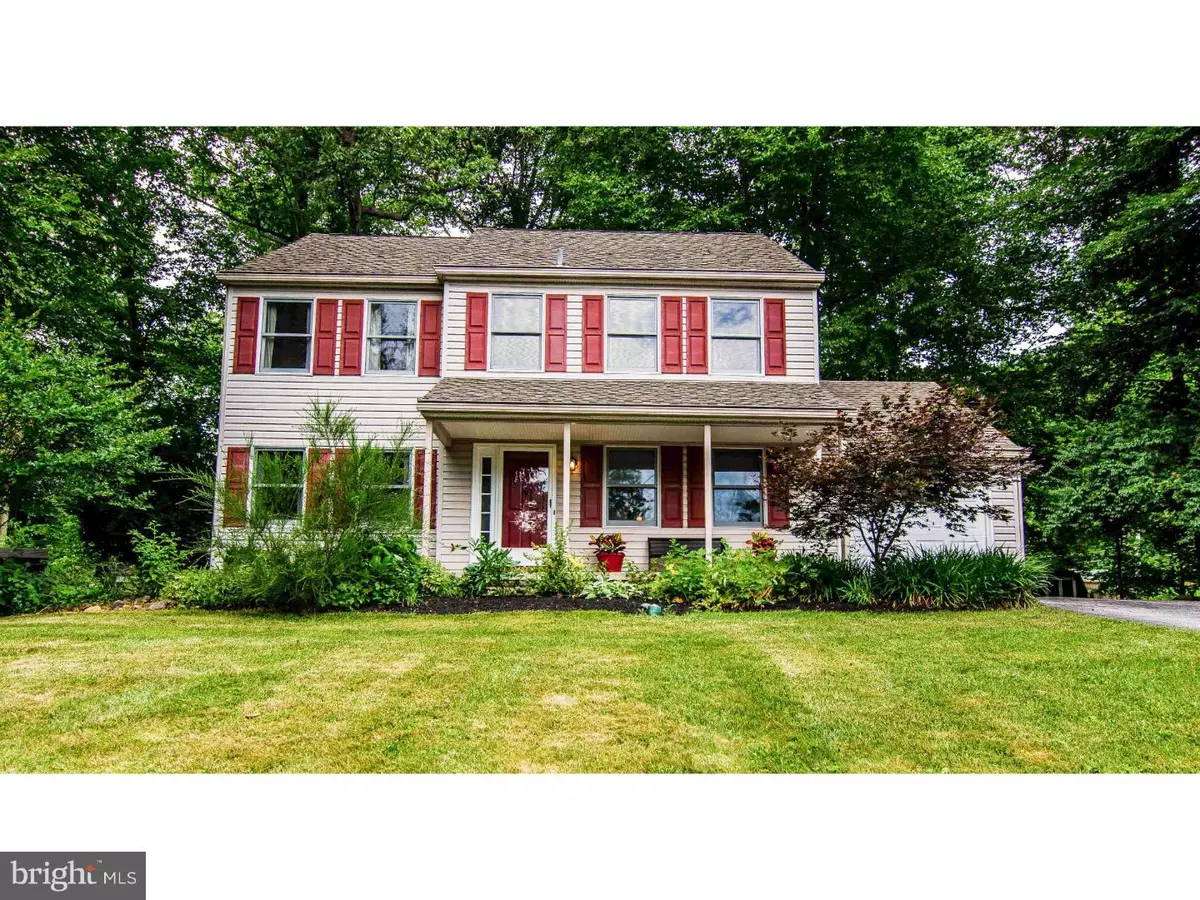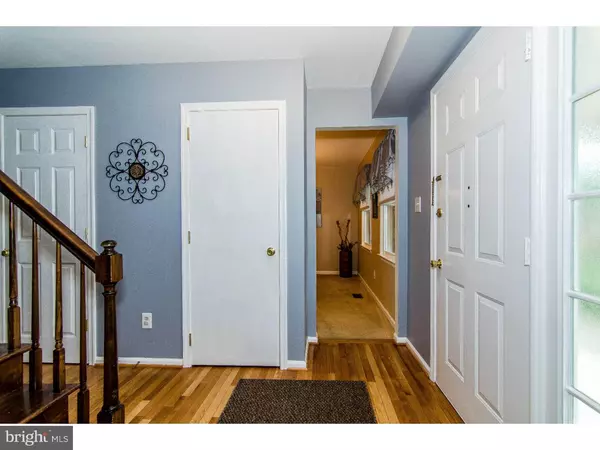$400,000
$400,000
For more information regarding the value of a property, please contact us for a free consultation.
4 Beds
3 Baths
1,948 SqFt
SOLD DATE : 09/19/2016
Key Details
Sold Price $400,000
Property Type Single Family Home
Sub Type Detached
Listing Status Sold
Purchase Type For Sale
Square Footage 1,948 sqft
Price per Sqft $205
Subdivision Bernay Woods
MLS Listing ID 1002456064
Sold Date 09/19/16
Style Colonial
Bedrooms 4
Full Baths 2
Half Baths 1
HOA Y/N N
Abv Grd Liv Area 1,948
Originating Board TREND
Year Built 1985
Annual Tax Amount $4,759
Tax Year 2016
Lot Size 0.425 Acres
Acres 0.43
Lot Dimensions 0X0
Property Description
This charming 4 Bedroom, 2.1 Bath Colonial in sought after Bernay Woods is nestled on a lovely, landscaped lot with a level backyard, and waiting for you to move right in! The pretty walkway takes you to the koi pond and the welcoming front porch where you'll enter the center hall with gorgeous hardwood floors. Walk straight back to the awesome open kitchen with granite island and counter tops as well as beautiful maple cabinets. A spacious family room with new carpeting, fireplace and sliding doors that lead to the large deck is great for social gatherings. A formal living room and dining room, powder room, laundry room and garage access complete the first level. The second floor offers a generous master bedroom suite with wall to wall carpeting and master bath with walk-in shower, three additional, sizable bedrooms and a full hall bath. You will absolutely love the finished basement with wall to wall carpeting and lots of additional storage space. Conveniently located close to major highways, schools, shopping, public transportation, township parks and recreation, 839 Shaumont Dr. is waiting for you to call it home!
Location
State PA
County Chester
Area West Goshen Twp (10352)
Zoning R3
Rooms
Other Rooms Living Room, Dining Room, Primary Bedroom, Bedroom 2, Bedroom 3, Kitchen, Family Room, Bedroom 1
Basement Full, Fully Finished
Interior
Interior Features Primary Bath(s), Kitchen - Island, Kitchen - Eat-In
Hot Water Electric
Heating Electric, Forced Air
Cooling Central A/C
Flooring Wood, Fully Carpeted, Tile/Brick
Fireplaces Number 1
Equipment Built-In Range, Dishwasher, Disposal
Fireplace Y
Appliance Built-In Range, Dishwasher, Disposal
Heat Source Electric
Laundry Main Floor
Exterior
Exterior Feature Deck(s), Porch(es)
Parking Features Inside Access
Garage Spaces 1.0
Water Access N
Roof Type Pitched
Accessibility None
Porch Deck(s), Porch(es)
Attached Garage 1
Total Parking Spaces 1
Garage Y
Building
Story 2
Sewer Public Sewer
Water Public
Architectural Style Colonial
Level or Stories 2
Additional Building Above Grade
New Construction N
Schools
Elementary Schools Westtown-Thornbury
Middle Schools Stetson
High Schools West Chester Bayard Rustin
School District West Chester Area
Others
Senior Community No
Tax ID 52-05Q-0022
Ownership Fee Simple
Acceptable Financing Conventional
Listing Terms Conventional
Financing Conventional
Read Less Info
Want to know what your home might be worth? Contact us for a FREE valuation!

Our team is ready to help you sell your home for the highest possible price ASAP

Bought with Kirk R Simmon • RE/MAX Main Line-West Chester
"My job is to find and attract mastery-based agents to the office, protect the culture, and make sure everyone is happy! "
rakan.a@firststatehometeam.com
1521 Concord Pike, Suite 102, Wilmington, DE, 19803, United States






