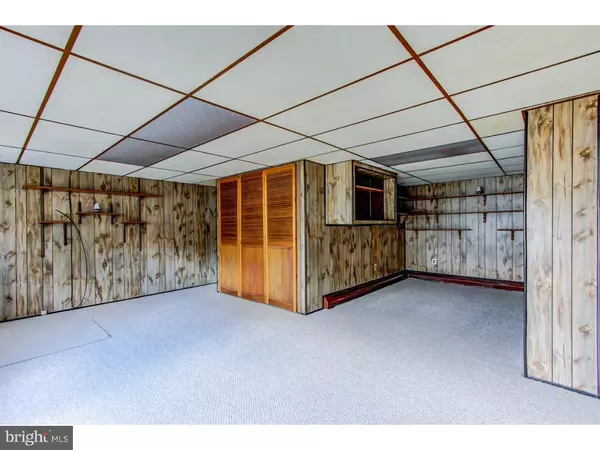$175,000
$179,900
2.7%For more information regarding the value of a property, please contact us for a free consultation.
4 Beds
2 Baths
1,360 SqFt
SOLD DATE : 08/05/2016
Key Details
Sold Price $175,000
Property Type Townhouse
Sub Type End of Row/Townhouse
Listing Status Sold
Purchase Type For Sale
Square Footage 1,360 sqft
Price per Sqft $128
Subdivision Pennswood Park
MLS Listing ID 1002429690
Sold Date 08/05/16
Style AirLite
Bedrooms 4
Full Baths 1
Half Baths 1
HOA Y/N N
Abv Grd Liv Area 1,360
Originating Board TREND
Year Built 1967
Annual Tax Amount $2,206
Tax Year 2016
Lot Size 5,091 Sqft
Acres 0.12
Lot Dimensions 52X98
Property Description
You now have the opportunity to own the affordable desired 4 bedroom solid brick end of row-home. Welcomed with EP Henry retaining wall, side steps, street level entrance option, concrete walkway leads you to fenced in side and backyards. This home offers replacement windows '99, NEWLY Installed- Wall Oven and Cook Top '16, neutral wall colors, Transferable Sears Warranty for Gas Boiler. Enjoy the lower level expanded living space and newly installed Berber carpets. Basement also egresses to rear yard and offers full size Laundry room, power room, heated storage/station. Shiny original hardwood flooring in all 4 bedrooms and generous closet space. Brand New Service Line Wire '16 and Electrical Panel '16. Come see for yourself, schedule your appointment today!!! See the opportunity!!
Location
State PA
County Philadelphia
Area 19154 (19154)
Zoning RSA4
Rooms
Other Rooms Living Room, Dining Room, Primary Bedroom, Bedroom 2, Bedroom 3, Kitchen, Family Room, Bedroom 1, Laundry, Other, Attic
Basement Full, Outside Entrance, Fully Finished
Interior
Interior Features Kitchen - Eat-In
Hot Water Natural Gas
Heating Gas, Hot Water
Cooling None
Flooring Wood, Fully Carpeted
Equipment Cooktop, Oven - Wall, Dishwasher
Fireplace N
Window Features Energy Efficient,Replacement
Appliance Cooktop, Oven - Wall, Dishwasher
Heat Source Natural Gas
Laundry Basement
Exterior
Fence Other
Utilities Available Cable TV
Water Access N
Roof Type Flat
Accessibility None
Garage N
Building
Lot Description Level, Front Yard, Rear Yard, SideYard(s)
Story 2
Sewer Public Sewer
Water Public
Architectural Style AirLite
Level or Stories 2
Additional Building Above Grade
Structure Type 9'+ Ceilings
New Construction N
Schools
School District The School District Of Philadelphia
Others
Senior Community No
Tax ID 662099200
Ownership Fee Simple
Acceptable Financing Conventional, VA, FHA 203(b)
Listing Terms Conventional, VA, FHA 203(b)
Financing Conventional,VA,FHA 203(b)
Read Less Info
Want to know what your home might be worth? Contact us for a FREE valuation!

Our team is ready to help you sell your home for the highest possible price ASAP

Bought with Ricky Peterson • Century 21 Advantage Gold-Lower Bucks

"My job is to find and attract mastery-based agents to the office, protect the culture, and make sure everyone is happy! "
rakan.a@firststatehometeam.com
1521 Concord Pike, Suite 102, Wilmington, DE, 19803, United States






