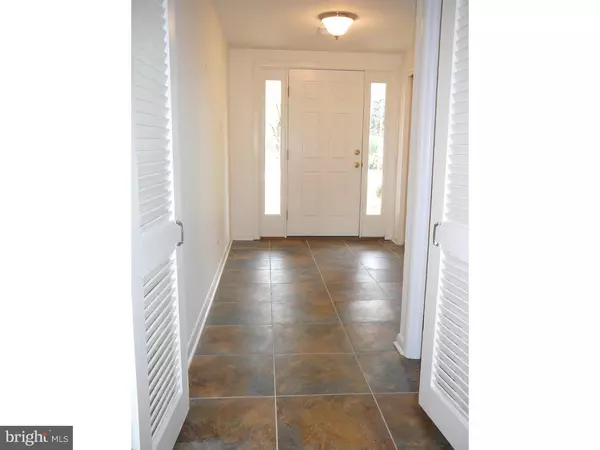$350,000
$369,000
5.1%For more information regarding the value of a property, please contact us for a free consultation.
3 Beds
3 Baths
1,728 SqFt
SOLD DATE : 07/14/2016
Key Details
Sold Price $350,000
Property Type Single Family Home
Sub Type Detached
Listing Status Sold
Purchase Type For Sale
Square Footage 1,728 sqft
Price per Sqft $202
Subdivision Chester Valley Kno
MLS Listing ID 1002428220
Sold Date 07/14/16
Style Other,Split Level
Bedrooms 3
Full Baths 1
Half Baths 2
HOA Y/N N
Abv Grd Liv Area 1,728
Originating Board TREND
Year Built 1959
Annual Tax Amount $3,397
Tax Year 2016
Lot Size 0.415 Acres
Acres 0.41
Lot Dimensions RECTANGULAR
Property Description
Location! Location! Location! An incredible opportunity to own a desirable tri-level home with a floor plan that offers cozy family spaces, a second level entertainment space for large family gatherings or just the ability to spread out! Ready for your Personal Touch! Many updates while maintaining the character of a mid century home. This lovingly cared-for solidly built home is in the highly sought after Chester Valley Knoll neighborhood with private access to the Chester Valley Trail. (mile 8) Close proximity to local shopping centers such as Wegmans, Target and more as well as Malvern and West Chester restaurants. This home is in the award winning Great Valley school district with affordable taxes. Easy access to routes 202 or the EZ-Pass ramp to the PA Turnpike for quick trips in any direction. Initially you will be amazed by the expansive feel of this property, flat open ground in both the front and rear, with thick green grass creating a park like setting, however private. New tile in the entrance foyer, powder room, and laundry closet. The home has fresh neutral paint throughout ready for your added colors of choice. Original charming hardwood flooring through most of the home including, living room, dining room, main hallway and bedrooms. The heart of the home showcases the bright high vaulted ceilings. Enjoy the plush new carpet in the family room. The two half baths have been newly updated along with some refreshes in the main full bathroom while maintaining the charm. Home has an updated gas heater, central air, whole house humidifier, air cleaning system, windows, interior and exterior doors, hot water heater, roof, siding, vented soffits, gutters and leaf guards. New Electrical panel, receptacles, switches and lighting. Gas dryer and stainless steel refrigerator included. Enjoy this wonderful home in a quiet neighborhood. Its ready for you to make your personal mark!
Location
State PA
County Chester
Area East Whiteland Twp (10342)
Zoning R2
Rooms
Other Rooms Living Room, Dining Room, Primary Bedroom, Bedroom 2, Kitchen, Family Room, Bedroom 1, Attic
Interior
Interior Features Butlers Pantry, Air Filter System, Kitchen - Eat-In
Hot Water Natural Gas
Heating Gas, Forced Air
Cooling Central A/C
Flooring Wood, Fully Carpeted, Vinyl, Tile/Brick
Equipment Cooktop, Oven - Wall, Energy Efficient Appliances
Fireplace N
Window Features Bay/Bow,Replacement
Appliance Cooktop, Oven - Wall, Energy Efficient Appliances
Heat Source Natural Gas
Laundry Lower Floor
Exterior
Exterior Feature Patio(s)
Garage Spaces 3.0
Waterfront N
Water Access N
Roof Type Shingle
Accessibility None
Porch Patio(s)
Attached Garage 1
Total Parking Spaces 3
Garage Y
Building
Lot Description Level, Front Yard, Rear Yard
Story Other
Sewer Public Sewer
Water Public
Architectural Style Other, Split Level
Level or Stories Other
Additional Building Above Grade
New Construction N
Schools
Elementary Schools K.D. Markley
Middle Schools Great Valley
High Schools Great Valley
School District Great Valley
Others
Senior Community No
Tax ID 42-04K-0096
Ownership Fee Simple
Acceptable Financing Conventional, VA, FHA 203(b)
Listing Terms Conventional, VA, FHA 203(b)
Financing Conventional,VA,FHA 203(b)
Read Less Info
Want to know what your home might be worth? Contact us for a FREE valuation!

Our team is ready to help you sell your home for the highest possible price ASAP

Bought with Meghan E McGarrigle • RE/MAX Main Line-Paoli

"My job is to find and attract mastery-based agents to the office, protect the culture, and make sure everyone is happy! "
rakan.a@firststatehometeam.com
1521 Concord Pike, Suite 102, Wilmington, DE, 19803, United States






