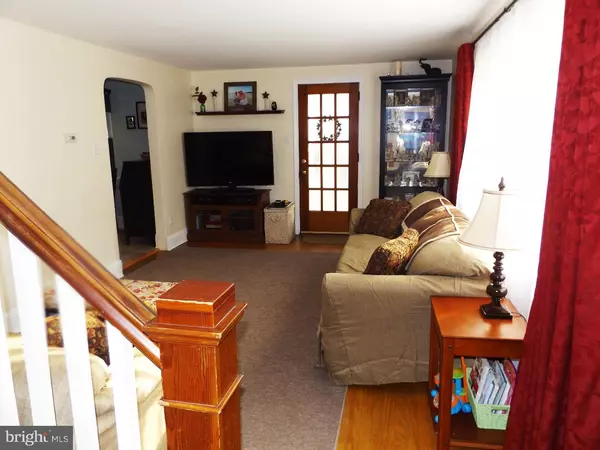$232,500
$229,900
1.1%For more information regarding the value of a property, please contact us for a free consultation.
3 Beds
1 Bath
1,254 SqFt
SOLD DATE : 06/20/2016
Key Details
Sold Price $232,500
Property Type Single Family Home
Sub Type Detached
Listing Status Sold
Purchase Type For Sale
Square Footage 1,254 sqft
Price per Sqft $185
Subdivision None Available
MLS Listing ID 1002420782
Sold Date 06/20/16
Style Colonial
Bedrooms 3
Full Baths 1
HOA Y/N N
Abv Grd Liv Area 1,254
Originating Board TREND
Year Built 1945
Annual Tax Amount $2,943
Tax Year 2016
Lot Size 0.321 Acres
Acres 0.32
Lot Dimensions 75
Property Description
Lovely 2 story colonial on large deep lot located in a quiet North Penn neighborhood. Meticulously cared for and updated throughout with plenty of closets and storage. Features include an inviting enclosed sun porch with a beautiful 15 Lite french door leading into large living room with hardwood floors & triple window. Living room opens to eat-in kitchen with ceramic tile floor, new solid maple cabinetry with glass upper cabinet doors. Stainless steel sink, stainless steel Kenmore dishwasher, and stainless steel Ceran top range. New custom counter top & custom glass tile back splash along with new electric oven. Breakfast island that seats three opens to separate eating area. Hardwood floors T/O 2nd floor. Master bedroom with 2 large closets. Corner mirror closet and walk up access to attic from 2nd closet. 2nd bedroom offer double closet. 3rd bedroom with custom shelving in closet. Ceiling fans in each Bedroom. Vinyl replacement windows T/O entire home. Full basement with outside exit. 1 car attached garage and large circular driveway to back of home. Separate storage shed. Exterior stucco has been recently power washed and painted. Walking distance to several parks, walking trail and locally made ice cream parlor.
Location
State PA
County Montgomery
Area Hatfield Boro (10609)
Zoning R2
Rooms
Other Rooms Living Room, Primary Bedroom, Bedroom 2, Kitchen, Bedroom 1, Laundry, Other
Basement Full
Interior
Interior Features Kitchen - Eat-In
Hot Water Oil
Heating Oil, Hot Water
Cooling None
Flooring Wood, Tile/Brick
Equipment Built-In Range, Oven - Self Cleaning, Dishwasher, Disposal
Fireplace N
Appliance Built-In Range, Oven - Self Cleaning, Dishwasher, Disposal
Heat Source Oil
Laundry Basement
Exterior
Exterior Feature Porch(es)
Garage Inside Access
Garage Spaces 4.0
Water Access N
Roof Type Pitched
Accessibility None
Porch Porch(es)
Attached Garage 1
Total Parking Spaces 4
Garage Y
Building
Lot Description Level
Story 2
Foundation Stone
Sewer Public Sewer
Water Public
Architectural Style Colonial
Level or Stories 2
Additional Building Above Grade
New Construction N
Schools
High Schools North Penn Senior
School District North Penn
Others
Senior Community No
Tax ID 09-00-01699-002
Ownership Fee Simple
Acceptable Financing Conventional, VA, FHA 203(b)
Listing Terms Conventional, VA, FHA 203(b)
Financing Conventional,VA,FHA 203(b)
Read Less Info
Want to know what your home might be worth? Contact us for a FREE valuation!

Our team is ready to help you sell your home for the highest possible price ASAP

Bought with Gregory Schwind • Coldwell Banker Hearthside

"My job is to find and attract mastery-based agents to the office, protect the culture, and make sure everyone is happy! "
rakan.a@firststatehometeam.com
1521 Concord Pike, Suite 102, Wilmington, DE, 19803, United States






