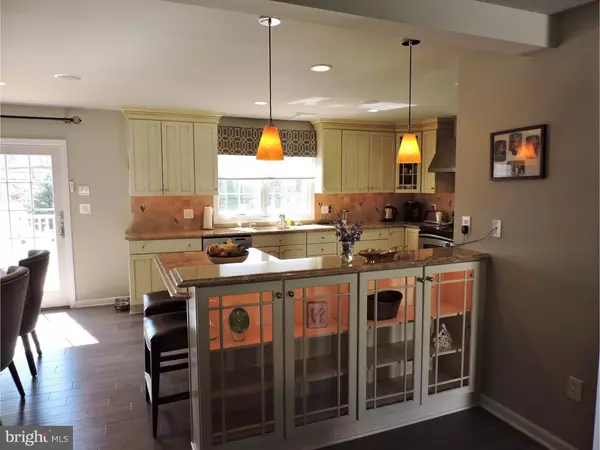$475,250
$479,900
1.0%For more information regarding the value of a property, please contact us for a free consultation.
4 Beds
4 Baths
3,052 SqFt
SOLD DATE : 07/01/2016
Key Details
Sold Price $475,250
Property Type Single Family Home
Sub Type Detached
Listing Status Sold
Purchase Type For Sale
Square Footage 3,052 sqft
Price per Sqft $155
Subdivision Huntingdon Valley
MLS Listing ID 1002411972
Sold Date 07/01/16
Style Traditional,Split Level
Bedrooms 4
Full Baths 3
Half Baths 1
HOA Y/N N
Abv Grd Liv Area 3,052
Originating Board TREND
Year Built 1956
Annual Tax Amount $6,574
Tax Year 2016
Lot Size 0.298 Acres
Acres 0.3
Lot Dimensions 90 X 144
Property Description
Fabulous opportunity to purchase this great, completely remodeled custom home in Lower Moreland School District. The Sellers have put in all of the bells and whistles in this property! Open concept kitchen with granite counter tops & breakfast island, new energy efficient stainless steel appliances, custom cabinets and Ash "Moselle Maple" hardwood flooring on main level. Living room with stone fireplace and built in side shelving and cabinets. Dining room has sliding glass door to access to upper 10x20 deck with electric retractable awning plus stairs leading to lower deck with 6 person year-round hot tub and 30x15 semi-inground pool. Billiard room has brick, working fireplace (has electric insert to expel heat), rear door access to covered patio. Family room with granite island perfect for computer/homework and side access to driveway. Hate shoveling snow off the driveway? No need with the programmable heated driveway! Finished bar area and custom cabinets. New master suite with 14x12 bathroom w/jacuzzi, dual shower heads and skylight. 2nd bedroom with private full bathroom. The list goes on with house generator, 3 zoned heat, alarm, house wired for stereo, Bosmere bike sheds...
Location
State PA
County Montgomery
Area Lower Moreland Twp (10641)
Zoning L
Rooms
Other Rooms Living Room, Dining Room, Primary Bedroom, Bedroom 2, Bedroom 3, Kitchen, Family Room, Bedroom 1, Laundry, Other
Basement Partial
Interior
Interior Features Primary Bath(s), Kitchen - Island, Ceiling Fan(s), WhirlPool/HotTub, Kitchen - Eat-In
Hot Water S/W Changeover
Heating Oil, Hot Water, Zoned
Cooling Central A/C, Energy Star Cooling System
Flooring Wood, Fully Carpeted, Tile/Brick
Fireplaces Number 2
Fireplaces Type Brick, Stone
Equipment Dishwasher, Disposal, Built-In Microwave
Fireplace Y
Window Features Replacement
Appliance Dishwasher, Disposal, Built-In Microwave
Heat Source Oil
Laundry Lower Floor
Exterior
Exterior Feature Deck(s), Patio(s), Porch(es)
Garage Spaces 3.0
Pool In Ground, Above Ground
Utilities Available Cable TV
Water Access N
Roof Type Shingle
Accessibility None
Porch Deck(s), Patio(s), Porch(es)
Total Parking Spaces 3
Garage N
Building
Story Other
Sewer Public Sewer
Water Public
Architectural Style Traditional, Split Level
Level or Stories Other
Additional Building Above Grade
Structure Type Cathedral Ceilings,High
New Construction N
Schools
Elementary Schools Pine Road
Middle Schools Murray Avenue School
High Schools Lower Moreland
School District Lower Moreland Township
Others
Senior Community No
Tax ID 41-00-10504-003
Ownership Fee Simple
Security Features Security System
Horse Feature Riding Ring
Read Less Info
Want to know what your home might be worth? Contact us for a FREE valuation!

Our team is ready to help you sell your home for the highest possible price ASAP

Bought with Deborah Como-Arnone • Homestarr Realty

"My job is to find and attract mastery-based agents to the office, protect the culture, and make sure everyone is happy! "
rakan.a@firststatehometeam.com
1521 Concord Pike, Suite 102, Wilmington, DE, 19803, United States






