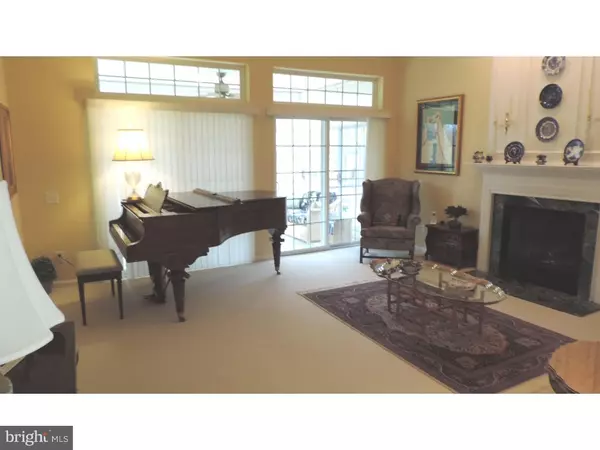$390,000
$389,900
For more information regarding the value of a property, please contact us for a free consultation.
3 Beds
3 Baths
2,938 SqFt
SOLD DATE : 06/21/2016
Key Details
Sold Price $390,000
Property Type Single Family Home
Sub Type Detached
Listing Status Sold
Purchase Type For Sale
Square Footage 2,938 sqft
Price per Sqft $132
Subdivision Traditions At Skip
MLS Listing ID 1002401106
Sold Date 06/21/16
Style Ranch/Rambler
Bedrooms 3
Full Baths 2
Half Baths 1
HOA Fees $200/mo
HOA Y/N Y
Abv Grd Liv Area 2,938
Originating Board TREND
Year Built 2003
Annual Tax Amount $7,418
Tax Year 2016
Lot Size 7,021 Sqft
Acres 0.16
Lot Dimensions 50
Property Description
Here is you opportunity to have the desired Mayfield Model in the Traditions at Skippack. This Home has been upgraded and improved with style & taste to satisfy the most discriminating buyer. Starting at the Foyer, appointed with Ceramic Tile Floors that carry down the hallway & into the Kitchen & Breakfast Rooms, trimmed in wainscot. To the right you have a formal living Rm,crown molding, Wall to Wall carpet, large windows to flood the room with natural light. For your formal entertaining a Dining room, wall to wall carpet, butler station & access to your Kitchen. The large Kitchen is a cooks delight, Maple Cabinetry, handy island, Breakfast Room, ceramic tile floor & Tile back splash, gas cooking, dishwasher, microwave & disposal, recessed lighting, two pantries with exit to garage. A few steps away is your Great Room, Berber carpeting, Gas Fireplace, marble surround and trimmed to the ceiling, exit to a three season Florida Room. Down the hallway you have the master bedroom,coffer ceiling w/ fan, warm Berber carpeting, recessed lighting, sitting area, walk in closet & Full bathroom, ceramic tile floors, double bowl vanity, glass surround Shower. A powder room rounds out the first floor living area. The second floor has two bedrooms, both with wall to wall carpeting, ceiling fans & big closets. A Loft that is used for additional TV room & office. Don't miss the Hobby room that is finished with carpeting, heating & cooling which can be used for extra storage. The home has been update with Anderson windows, three season Florida Room, sprinkler system in flower beds, Gas Tank-less water heater.
Location
State PA
County Montgomery
Area Skippack Twp (10651)
Zoning R1
Rooms
Other Rooms Living Room, Dining Room, Primary Bedroom, Bedroom 2, Kitchen, Family Room, Bedroom 1, Laundry, Other
Interior
Interior Features Primary Bath(s), Kitchen - Island, Butlers Pantry, Ceiling Fan(s), Dining Area
Hot Water Natural Gas
Heating Gas, Forced Air
Cooling Central A/C
Flooring Wood, Fully Carpeted, Tile/Brick
Fireplaces Number 1
Fireplaces Type Marble, Gas/Propane
Equipment Built-In Range, Dishwasher, Refrigerator, Disposal
Fireplace Y
Window Features Replacement
Appliance Built-In Range, Dishwasher, Refrigerator, Disposal
Heat Source Natural Gas
Laundry Main Floor
Exterior
Parking Features Inside Access, Garage Door Opener
Garage Spaces 5.0
Utilities Available Cable TV
Amenities Available Swimming Pool, Tennis Courts, Club House
Water Access N
Roof Type Shingle
Accessibility Mobility Improvements
Total Parking Spaces 5
Garage N
Building
Lot Description Level
Story 1
Foundation Concrete Perimeter
Sewer Public Sewer
Water Public
Architectural Style Ranch/Rambler
Level or Stories 1
Additional Building Above Grade
Structure Type Cathedral Ceilings,9'+ Ceilings
New Construction N
Schools
School District Perkiomen Valley
Others
HOA Fee Include Pool(s),Common Area Maintenance,Lawn Maintenance,Snow Removal,Trash,Health Club,Management
Senior Community Yes
Tax ID 51-00-03906-831
Ownership Fee Simple
Acceptable Financing Conventional, VA, FHA 203(b), USDA
Listing Terms Conventional, VA, FHA 203(b), USDA
Financing Conventional,VA,FHA 203(b),USDA
Read Less Info
Want to know what your home might be worth? Contact us for a FREE valuation!

Our team is ready to help you sell your home for the highest possible price ASAP

Bought with Amanda J. Saunders • BHHS Fox & Roach-Chestnut Hill
"My job is to find and attract mastery-based agents to the office, protect the culture, and make sure everyone is happy! "
rakan.a@firststatehometeam.com
1521 Concord Pike, Suite 102, Wilmington, DE, 19803, United States






