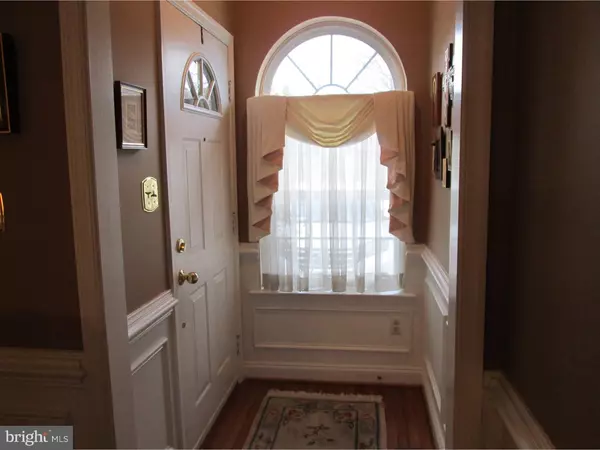$348,000
$369,000
5.7%For more information regarding the value of a property, please contact us for a free consultation.
4 Beds
4 Baths
2,359 SqFt
SOLD DATE : 05/02/2016
Key Details
Sold Price $348,000
Property Type Townhouse
Sub Type Interior Row/Townhouse
Listing Status Sold
Purchase Type For Sale
Square Footage 2,359 sqft
Price per Sqft $147
Subdivision Center Point Farm
MLS Listing ID 1002385950
Sold Date 05/02/16
Style Colonial
Bedrooms 4
Full Baths 3
Half Baths 1
HOA Fees $325/mo
HOA Y/N Y
Abv Grd Liv Area 2,359
Originating Board TREND
Year Built 1999
Annual Tax Amount $6,646
Tax Year 2016
Lot Size 1,872 Sqft
Acres 0.04
Lot Dimensions 24X78
Property Description
UPGRADES galore in this well maintained townhome on a PREMIUM LOT facing open space in the popular community of Center Point Farms ** The welcoming entry foyer leads to the formal living and dining room featuring gleaming hardwood floors spilling into the kitchen and familyroom, wainscoting and crown moulding ** The dining room and spacious family room have a double sided gas fireplace with spotlight over both mantles ** The family room with custom built in leads to the sunroom and deck beyond ** The bright sunny kitchen features stainless steel appliances including an oversize stainless steel sink, a beautiful custom tile backsplash, highest quality granite countertops and a beautiful custom made island great for entertaining ** Kitchen also features a separate breakfast area with vaulted ceiling ** Master Suite has hardwood floor, 2 Walk-in closets along with a gorgeous master bath with radiant floor heat, solid cherry vanities and linen closet, marble countertops and backsplash of tile and glass ** Spacious Loft could be 4th bedroom with 3 closets and full bath with a separate HVAC Zone ** Paver Patio below deck has privacy created by mature plantings and awesome view ** All 7 skylights in the home were replaced along with the roof in 2015 ** Minutes from Skippack Village and Blue Bell this community features tennis courts, gym and playground!
Location
State PA
County Montgomery
Area Worcester Twp (10667)
Zoning AGR
Rooms
Other Rooms Living Room, Dining Room, Primary Bedroom, Bedroom 2, Bedroom 3, Kitchen, Family Room, Bedroom 1, Other
Basement Full, Unfinished, Outside Entrance
Interior
Interior Features Primary Bath(s), Kitchen - Island, Skylight(s), Ceiling Fan(s), Kitchen - Eat-In
Hot Water Natural Gas
Heating Gas
Cooling Central A/C
Flooring Wood, Fully Carpeted, Marble
Fireplaces Number 1
Equipment Dishwasher
Fireplace Y
Appliance Dishwasher
Heat Source Natural Gas
Laundry Upper Floor
Exterior
Exterior Feature Deck(s), Patio(s), Porch(es)
Parking Features Inside Access, Garage Door Opener
Garage Spaces 1.0
Utilities Available Cable TV
Amenities Available Tennis Courts, Club House
Water Access N
Roof Type Pitched,Shingle
Accessibility None
Porch Deck(s), Patio(s), Porch(es)
Attached Garage 1
Total Parking Spaces 1
Garage Y
Building
Story 3+
Sewer Public Sewer
Water Public
Architectural Style Colonial
Level or Stories 3+
Additional Building Above Grade
Structure Type Cathedral Ceilings,9'+ Ceilings
New Construction N
Schools
Elementary Schools Worcester
Middle Schools Arcola
High Schools Methacton
School District Methacton
Others
HOA Fee Include Common Area Maintenance,Ext Bldg Maint,Lawn Maintenance,Snow Removal,Trash,Health Club
Senior Community No
Tax ID 67-00-03128-063
Ownership Fee Simple
Acceptable Financing Conventional, VA, FHA 203(b)
Listing Terms Conventional, VA, FHA 203(b)
Financing Conventional,VA,FHA 203(b)
Read Less Info
Want to know what your home might be worth? Contact us for a FREE valuation!

Our team is ready to help you sell your home for the highest possible price ASAP

Bought with Pallavi Nadkarni • Keller Williams Real Estate-Blue Bell
"My job is to find and attract mastery-based agents to the office, protect the culture, and make sure everyone is happy! "
rakan.a@firststatehometeam.com
1521 Concord Pike, Suite 102, Wilmington, DE, 19803, United States






