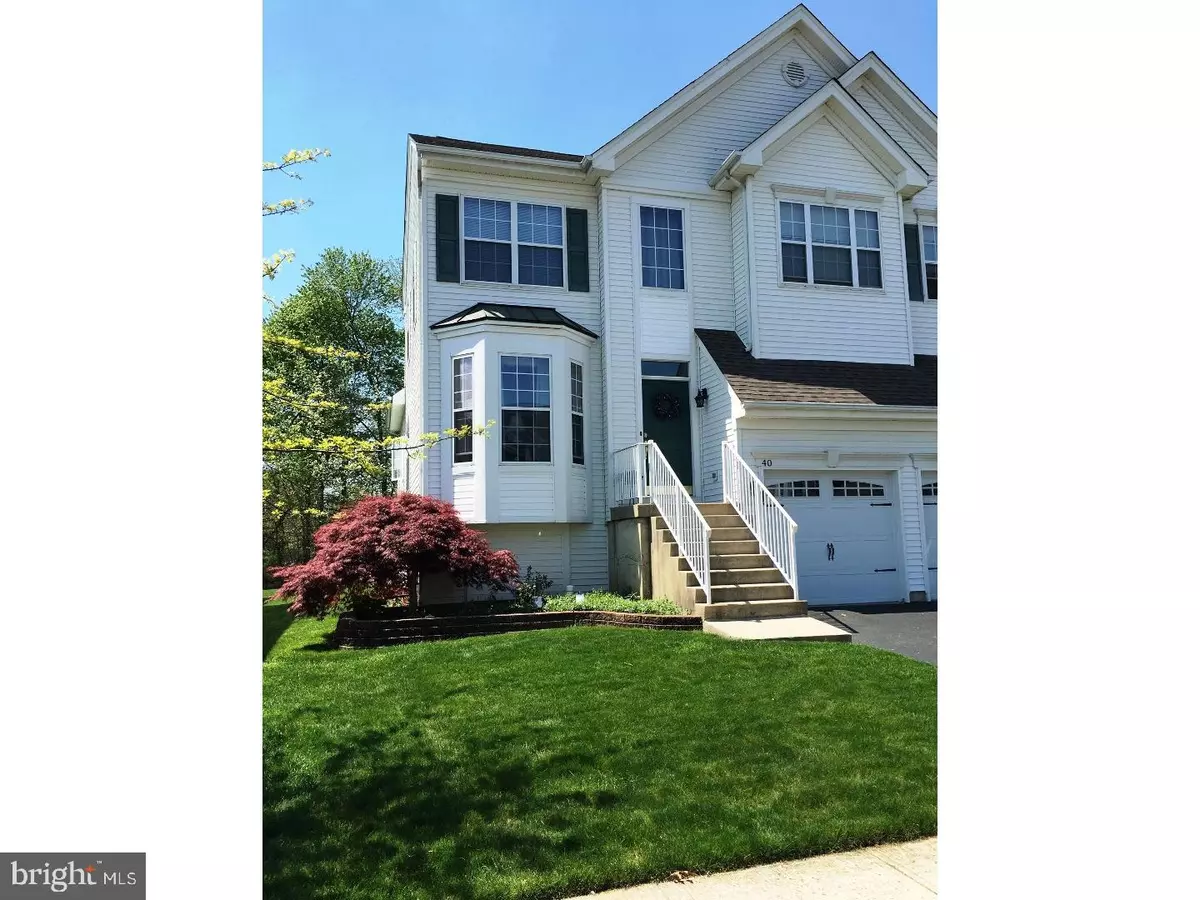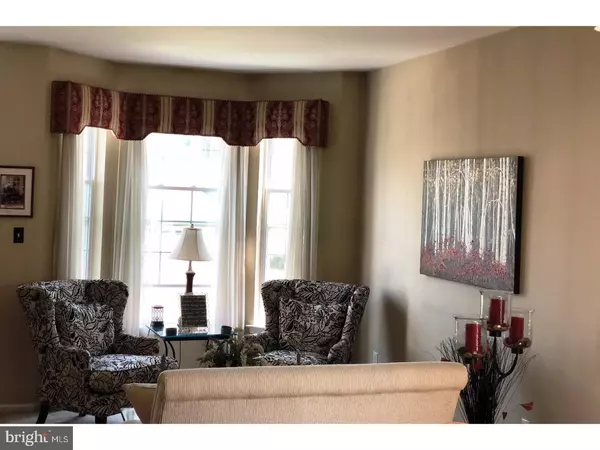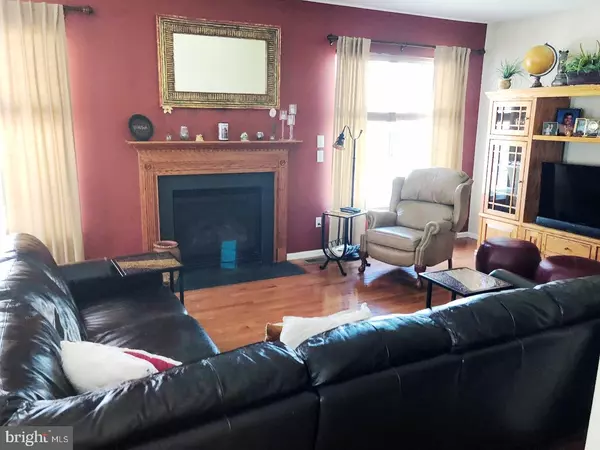$385,387
$385,387
For more information regarding the value of a property, please contact us for a free consultation.
4 Beds
4 Baths
2,274 SqFt
SOLD DATE : 08/31/2018
Key Details
Sold Price $385,387
Property Type Single Family Home
Sub Type Detached
Listing Status Sold
Purchase Type For Sale
Square Footage 2,274 sqft
Price per Sqft $169
Subdivision Grande At Crystal
MLS Listing ID 1001909838
Sold Date 08/31/18
Style Colonial
Bedrooms 4
Full Baths 2
Half Baths 2
HOA Fees $72/mo
HOA Y/N Y
Abv Grd Liv Area 2,274
Originating Board TREND
Year Built 2003
Annual Tax Amount $9,990
Tax Year 2017
Lot Size 6,534 Sqft
Acres 0.15
Lot Dimensions 55X118
Property Description
Your search ends here! Highly desirable exceptionally maintained 4 bedroom, 2 full, 2 half bath Crescent Grande Elevation Model single family home located in the Grande at Crystal Lake community. Completely maintenance free exterior. Open floor plan with upgraded lighting throughout. Relaxing living room and formal dining room. A large family room with hardwood flooring and a gas burning fireplace adjacent to an updated kitchen with quartz extended counter tops and island. Sliding doors from the kitchen lead to a large deck with a retractable awning. Deck has secure storage space underneath and overlooks a spacious yard with mature landscaping, irrigation system and backs to woods. Upstairs you will find 4 spacious bedrooms including the master bedroom with a walk-in closet and a master bath that has a double vanity sink, ceramic tile floors, soaking tub and a double stand up shower stall. There are also three additional spacious bedrooms with ample closet space. The back BR has built in steps to easy accessible attic providing additional storage. Other features include 1st floor laundry room, 2 car garage with new doors and electric door openers, gas heat and central air. Finished basement providing an additional 1,000 sq. ft. of living space, including a bath plus 2 separate organized storage areas. Quiet street located in amazing community with swimming pool, basketball courts, playground and clubhouse. HOA only $72 per month. Walk to beautiful Crystal Lake Park where you can fish, bike, jog, horseback ride and more. Close to NJ Riverline, Turnpike, Rte. 295, 130 and 206. One year home warranty included!
Location
State NJ
County Burlington
Area Bordentown Twp (20304)
Zoning RES
Direction East
Rooms
Other Rooms Living Room, Dining Room, Primary Bedroom, Bedroom 2, Bedroom 3, Kitchen, Family Room, Bedroom 1, Laundry, Other
Basement Full, Fully Finished
Interior
Interior Features Primary Bath(s), Kitchen - Island, Butlers Pantry, Attic/House Fan, WhirlPool/HotTub, Sprinkler System, Stall Shower, Kitchen - Eat-In
Hot Water Natural Gas
Heating Gas, Forced Air
Cooling Central A/C
Flooring Wood, Fully Carpeted, Tile/Brick
Fireplaces Number 1
Fireplaces Type Stone, Gas/Propane
Equipment Cooktop, Built-In Range, Oven - Self Cleaning, Dishwasher, Refrigerator, Disposal
Fireplace Y
Window Features Bay/Bow,Replacement
Appliance Cooktop, Built-In Range, Oven - Self Cleaning, Dishwasher, Refrigerator, Disposal
Heat Source Natural Gas
Laundry Main Floor
Exterior
Exterior Feature Deck(s)
Parking Features Inside Access, Garage Door Opener, Oversized
Garage Spaces 4.0
Utilities Available Cable TV
Amenities Available Swimming Pool, Club House, Tot Lots/Playground
Water Access N
Roof Type Pitched,Shingle
Accessibility None
Porch Deck(s)
Attached Garage 2
Total Parking Spaces 4
Garage Y
Building
Lot Description Level, Trees/Wooded, Front Yard, Rear Yard
Story 2
Foundation Concrete Perimeter
Sewer Public Sewer
Water Public
Architectural Style Colonial
Level or Stories 2
Additional Building Above Grade
Structure Type 9'+ Ceilings
New Construction N
Schools
Elementary Schools Clara Barton
Middle Schools Bordentown Regional
High Schools Bordentown Regional
School District Bordentown Regional School District
Others
HOA Fee Include Pool(s),Common Area Maintenance,Snow Removal,Trash,Insurance,Management
Senior Community No
Tax ID 04-00138 03-00010
Ownership Fee Simple
Acceptable Financing Conventional
Listing Terms Conventional
Financing Conventional
Read Less Info
Want to know what your home might be worth? Contact us for a FREE valuation!

Our team is ready to help you sell your home for the highest possible price ASAP

Bought with Lisa Candella-Hulbert • BHHS Fox & Roach - Princeton
"My job is to find and attract mastery-based agents to the office, protect the culture, and make sure everyone is happy! "
rakan.a@firststatehometeam.com
1521 Concord Pike, Suite 102, Wilmington, DE, 19803, United States






