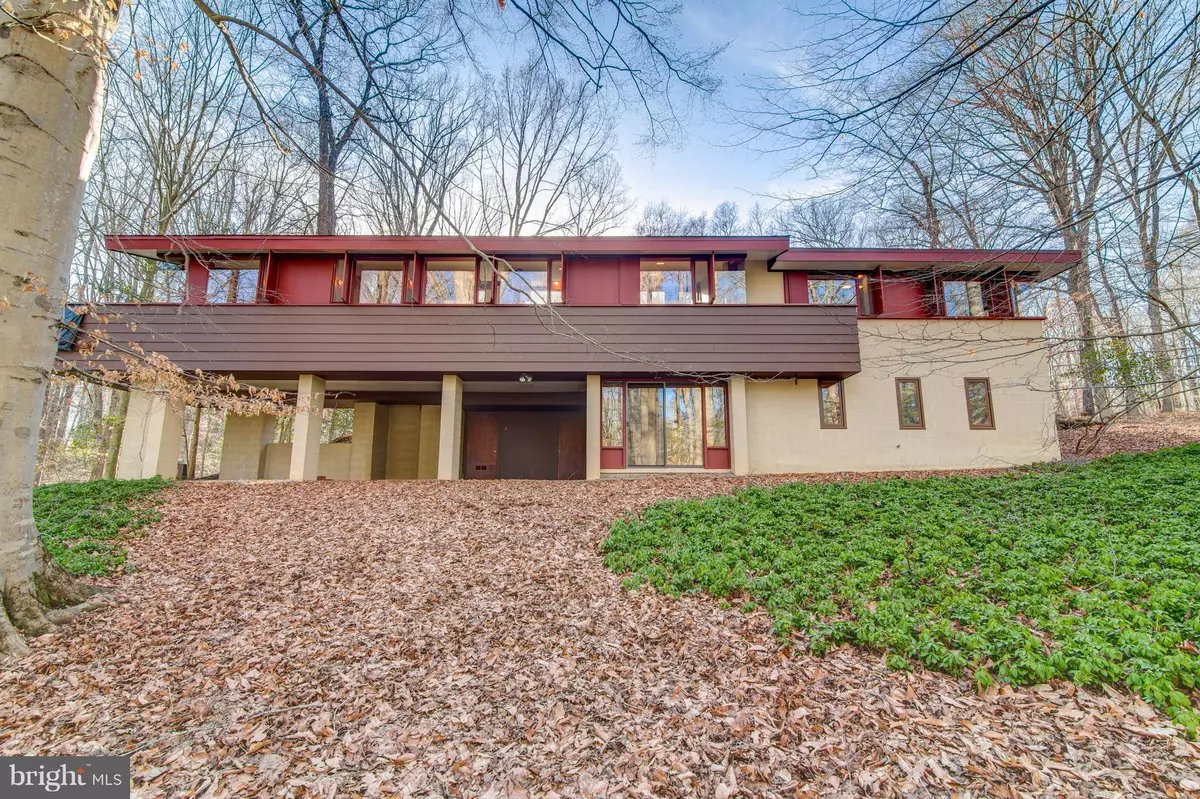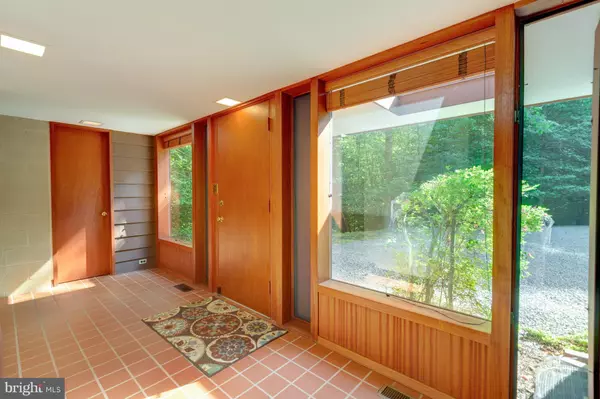$1,050,000
$1,098,000
4.4%For more information regarding the value of a property, please contact us for a free consultation.
4 Beds
3 Baths
5 Acres Lot
SOLD DATE : 08/24/2018
Key Details
Sold Price $1,050,000
Property Type Single Family Home
Sub Type Detached
Listing Status Sold
Purchase Type For Sale
Subdivision Southdown
MLS Listing ID 1000199474
Sold Date 08/24/18
Style Contemporary
Bedrooms 4
Full Baths 3
HOA Y/N N
Originating Board MRIS
Year Built 1977
Annual Tax Amount $10,432
Tax Year 2017
Lot Size 5.000 Acres
Acres 5.0
Property Description
A rare find, 5 Acres & Public Sewer! Influenced by Frank Lloyd Wright's Usonian Designs by well known architect Theodore Van Fossen the designer of Rush Creek Village in Worthington Ohio. Located just minutes from Beach Mill Rd, Bliss Lane & L'Auberge Chez Francois in a secluded private equestrian community. Truly a park like setting with beautiful mature trees & unobstructed views. Langley HS
Location
State VA
County Fairfax
Zoning 100
Rooms
Other Rooms Living Room, Primary Bedroom, Bedroom 2, Bedroom 3, Bedroom 4, Kitchen, Foyer, Laundry, Other, Storage Room, Bedroom 6
Basement Rear Entrance, Outside Entrance, Connecting Stairway, Windows, Fully Finished, Heated, Workshop, Walkout Level, Full, Daylight, Partial
Main Level Bedrooms 2
Interior
Interior Features Combination Dining/Living, Built-Ins, Window Treatments, Entry Level Bedroom, Primary Bath(s), Solar Tube(s), Floor Plan - Open
Hot Water Electric
Heating Heat Pump(s), Central
Cooling Heat Pump(s), Central A/C
Fireplaces Number 1
Fireplaces Type Screen, Flue for Stove
Equipment Washer/Dryer Hookups Only, Central Vacuum, Cooktop, Dishwasher, Disposal, Dryer, Exhaust Fan, Oven - Double, Range Hood, Washer, Water Heater
Fireplace Y
Appliance Washer/Dryer Hookups Only, Central Vacuum, Cooktop, Dishwasher, Disposal, Dryer, Exhaust Fan, Oven - Double, Range Hood, Washer, Water Heater
Heat Source Electric, Oil, Bottled Gas/Propane
Exterior
Exterior Feature Deck(s)
Parking Features Covered Parking
Garage Spaces 4.0
Utilities Available Fiber Optics Available
Amenities Available Horse Trails, Common Grounds, Bar/Lounge, Basketball Courts
Waterfront Description None
View Y/N Y
Water Access Y
View Scenic Vista, Trees/Woods
Accessibility None, Level Entry - Main, Low Pile Carpeting
Porch Deck(s)
Attached Garage 2
Total Parking Spaces 4
Garage N
Private Pool N
Building
Lot Description Backs to Trees, Premium, No Thru Street, Secluded, Private, Trees/Wooded
Story 2
Sewer Public Sewer
Water Well
Architectural Style Contemporary
Level or Stories 2
Structure Type Dry Wall,Vaulted Ceilings
New Construction N
Schools
School District Fairfax County Public Schools
Others
Senior Community No
Tax ID 3-4-2- -8
Ownership Fee Simple
Security Features Electric Alarm,Main Entrance Lock
Special Listing Condition Standard
Read Less Info
Want to know what your home might be worth? Contact us for a FREE valuation!

Our team is ready to help you sell your home for the highest possible price ASAP

Bought with Mary Lou Kachnowski • Frank Hardy Sotheby's International Realty
"My job is to find and attract mastery-based agents to the office, protect the culture, and make sure everyone is happy! "
rakan.a@firststatehometeam.com
1521 Concord Pike, Suite 102, Wilmington, DE, 19803, United States






