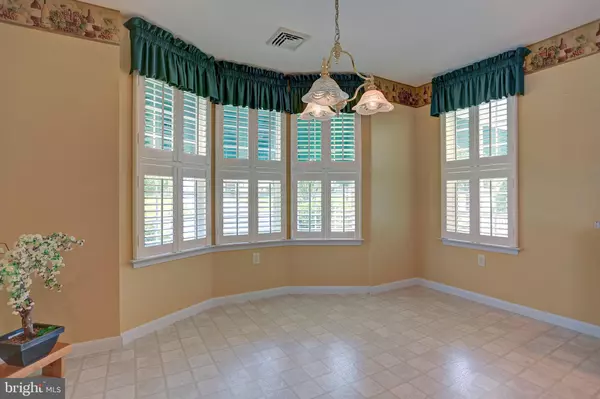$129,900
$129,900
For more information regarding the value of a property, please contact us for a free consultation.
3 Beds
2 Baths
1,552 SqFt
SOLD DATE : 08/17/2018
Key Details
Sold Price $129,900
Property Type Single Family Home
Sub Type Detached
Listing Status Sold
Purchase Type For Sale
Square Footage 1,552 sqft
Price per Sqft $83
Subdivision Country Manor
MLS Listing ID 1001647974
Sold Date 08/17/18
Style Ranch/Rambler
Bedrooms 3
Full Baths 2
HOA Y/N N
Abv Grd Liv Area 1,552
Originating Board BRIGHT
Land Lease Amount 304.0
Land Lease Frequency Monthly
Year Built 2007
Annual Tax Amount $2,108
Tax Year 2018
Property Description
Charming 3 Bedroom Ranch In Popular 55+ Community of Country Manor. Gourmet Kitchen With Island & Beautiful Back Splash, Large Breakfast Area, Separate Dining Room, Living Room With Cozy Gas Fireplace, Generous Master Bedroom With Ensuite & Walk In Shower, 2 Additional Bedrooms Share A Bath With Full Tub & Laundry Room. Patio In Back & Inviting Covered Front Porch To Enjoy Sunsets & The Beautiful Community. NO MATTER HOW YOU LOOK AT IT THIS IS HOME!
Location
State PA
County Cumberland
Area Southampton Twp (14439)
Zoning RESIDENTIAL
Rooms
Other Rooms Living Room, Dining Room, Primary Bedroom, Bedroom 2, Bedroom 3, Kitchen, Laundry, Bathroom 1, Primary Bathroom
Main Level Bedrooms 3
Interior
Interior Features Attic, Breakfast Area, Built-Ins, Carpet, Chair Railings, Dining Area, Entry Level Bedroom, Flat, Kitchen - Eat-In, Kitchen - Island, Kitchen - Table Space, Primary Bath(s), Stall Shower, Window Treatments
Hot Water Electric
Heating Gas
Cooling Central A/C
Flooring Carpet, Vinyl
Fireplaces Number 1
Fireplaces Type Gas/Propane
Equipment Built-In Microwave, Dishwasher, Dryer, Oven/Range - Electric, Washer, Water Heater
Fireplace Y
Window Features Bay/Bow
Appliance Built-In Microwave, Dishwasher, Dryer, Oven/Range - Electric, Washer, Water Heater
Heat Source Natural Gas
Laundry Main Floor, Dryer In Unit, Washer In Unit
Exterior
Exterior Feature Patio(s), Porch(es)
Garage Garage - Front Entry
Garage Spaces 4.0
Amenities Available Club House, Gated Community, Jog/Walk Path, Meeting Room, Party Room, Retirement Community, Water/Lake Privileges
Water Access N
View Garden/Lawn, Trees/Woods
Roof Type Architectural Shingle
Street Surface Paved
Accessibility No Stairs
Porch Patio(s), Porch(es)
Road Frontage Public
Attached Garage 1
Total Parking Spaces 4
Garage Y
Building
Lot Description Backs - Open Common Area, Front Yard, Landscaping, Rented Lot, Road Frontage
Story 1
Sewer Public Sewer
Water Public
Architectural Style Ranch/Rambler
Level or Stories 1
Additional Building Above Grade, Below Grade
Structure Type High
New Construction N
Schools
School District Shippensburg Area
Others
HOA Fee Include Common Area Maintenance,Security Gate,Trash,Other
Senior Community No
Tax ID 39-13-0102-221
Ownership Land Lease
SqFt Source Estimated
Security Features Security Gate
Acceptable Financing Cash, Conventional, FHA, VA, USDA
Listing Terms Cash, Conventional, FHA, VA, USDA
Financing Cash,Conventional,FHA,VA,USDA
Special Listing Condition Standard
Read Less Info
Want to know what your home might be worth? Contact us for a FREE valuation!

Our team is ready to help you sell your home for the highest possible price ASAP

Bought with Christina Bailey • Coldwell Banker Realty

"My job is to find and attract mastery-based agents to the office, protect the culture, and make sure everyone is happy! "
rakan.a@firststatehometeam.com
1521 Concord Pike, Suite 102, Wilmington, DE, 19803, United States






