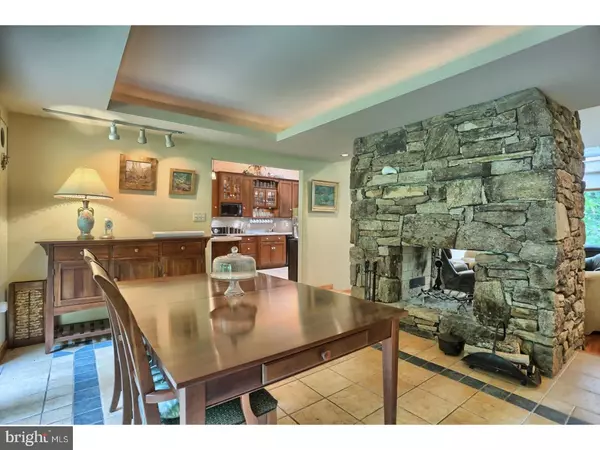$324,900
$324,900
For more information regarding the value of a property, please contact us for a free consultation.
3 Beds
3 Baths
2,387 SqFt
SOLD DATE : 07/27/2018
Key Details
Sold Price $324,900
Property Type Single Family Home
Sub Type Detached
Listing Status Sold
Purchase Type For Sale
Square Footage 2,387 sqft
Price per Sqft $136
Subdivision None Available
MLS Listing ID 1001838776
Sold Date 07/27/18
Style Ranch/Rambler
Bedrooms 3
Full Baths 3
HOA Y/N N
Abv Grd Liv Area 2,387
Originating Board TREND
Year Built 1998
Annual Tax Amount $5,698
Tax Year 2018
Lot Size 11.360 Acres
Acres 11.36
Lot Dimensions IRREG
Property Description
Private and peaceful describes the setting for this unique home that sits on 11+ acre wooded lot that includes stream running through. Located in Brandywine Heights Schools. Living room has floor to ceiling stone see through fireplace and large picture window for your own personal view of nature. Dining room also overlooks rear yard and has doors leading to patio. Great eat-in kitchen with breakfast bar, cherry cabinets and granite counters. There are 3 bedrooms and 3 full baths. Upstairs bedroom with full bath could be in-law suite. Master bedroom suite has full bath with stall shower and ceiling fan. There is a room by the garage that could be used as office. A special home to see for yourself.
Location
State PA
County Berks
Area Rockland Twp (10275)
Zoning RES
Rooms
Other Rooms Living Room, Dining Room, Primary Bedroom, Bedroom 2, Kitchen, Bedroom 1, Laundry, Other
Interior
Interior Features Skylight(s), Ceiling Fan(s), Stain/Lead Glass, WhirlPool/HotTub, Stall Shower, Breakfast Area
Hot Water Electric
Heating Electric, Forced Air
Cooling Central A/C
Flooring Wood, Fully Carpeted, Tile/Brick
Fireplaces Number 1
Fireplaces Type Stone
Equipment Built-In Range, Built-In Microwave
Fireplace Y
Appliance Built-In Range, Built-In Microwave
Heat Source Electric
Laundry Main Floor
Exterior
Exterior Feature Deck(s)
Parking Features Oversized
Garage Spaces 5.0
Roof Type Pitched,Shingle
Accessibility None
Porch Deck(s)
Attached Garage 2
Total Parking Spaces 5
Garage Y
Building
Lot Description Trees/Wooded
Story 1
Sewer On Site Septic
Water Well
Architectural Style Ranch/Rambler
Level or Stories 1
Additional Building Above Grade
Structure Type Cathedral Ceilings
New Construction N
Schools
High Schools Brandywine Heights
School District Brandywine Heights Area
Others
Senior Community No
Tax ID 75-5450-03-21-5545
Ownership Fee Simple
Read Less Info
Want to know what your home might be worth? Contact us for a FREE valuation!

Our team is ready to help you sell your home for the highest possible price ASAP

Bought with Douglas J Campbell • Springer Realty Group

"My job is to find and attract mastery-based agents to the office, protect the culture, and make sure everyone is happy! "
rakan.a@firststatehometeam.com
1521 Concord Pike, Suite 102, Wilmington, DE, 19803, United States






