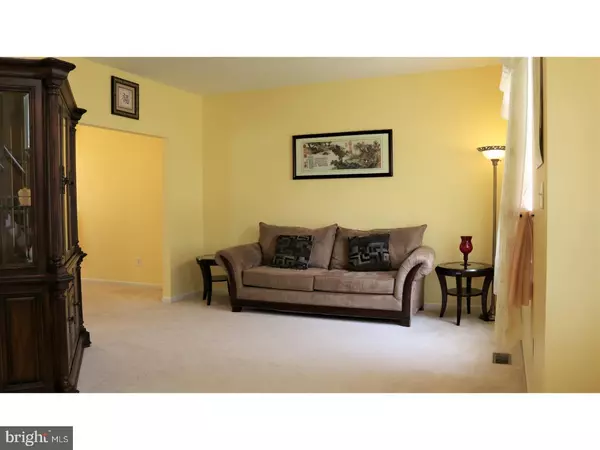$336,900
$334,900
0.6%For more information regarding the value of a property, please contact us for a free consultation.
4 Beds
4 Baths
3,450 SqFt
SOLD DATE : 07/13/2018
Key Details
Sold Price $336,900
Property Type Single Family Home
Sub Type Detached
Listing Status Sold
Purchase Type For Sale
Square Footage 3,450 sqft
Price per Sqft $97
Subdivision Wynnefield Hunt
MLS Listing ID 1001785162
Sold Date 07/13/18
Style Colonial
Bedrooms 4
Full Baths 3
Half Baths 1
HOA Fees $12/ann
HOA Y/N Y
Abv Grd Liv Area 3,450
Originating Board TREND
Year Built 2005
Annual Tax Amount $2,651
Tax Year 2017
Lot Size 6,970 Sqft
Acres 0.16
Lot Dimensions 84X100
Property Description
Welcome to our listing at 106 Wynnefield Rd in Bear Delaware. This lovely 4 bedroom 3.5 bath offers an opportunity for owning a home with exceptional features. Drive by this gorgeous property and you'll find exceptional curb appeal in the brick exterior, meticulously kept landscaping and manicured lawn. Out back is a large paver patio for entertaining or just sitting quietly watching the geese swim around in the pond directly to the rear of the home. Inside you'll enjoy beautiful hardwood floors, wall to wall carpet, cheery paint, and an open concept floor-plan with excellent room-to-room flow. The kitchen sits just off the great room and features island counter space and a generously sized pantry. For your larger gathering there's also a formal dining room and living room on the main floor. Go upstairs and you'll find a spacious master suite with an enormous walk in closet and private master bath retreat complete with deep soaking tub and separate stall shower. Go down to the basement and be blown away by the massive finished lower level. Use this for a media area, game room, workout space, hobbiest getaway, or all of the above. You name it. There's tons of flex space to use as you see fit. There's a full bath and a walkout which is absolutely perfect for hosting big gatherings or extended stay guests. This is a truly lovely home with fantastic potential just waiting for it's new owner move right in. This one is beautiful, and ready to go!
Location
State DE
County New Castle
Area Newark/Glasgow (30905)
Zoning NC6.5
Direction Northwest
Rooms
Other Rooms Living Room, Dining Room, Primary Bedroom, Bedroom 2, Bedroom 3, Kitchen, Family Room, Bedroom 1, Other, Attic
Basement Full, Outside Entrance, Fully Finished
Interior
Interior Features Primary Bath(s), Kitchen - Island, Butlers Pantry, Kitchen - Eat-In
Hot Water Electric
Heating Gas, Forced Air
Cooling Central A/C
Flooring Wood, Fully Carpeted, Vinyl
Fireplaces Number 1
Fireplaces Type Gas/Propane
Equipment Dishwasher, Disposal
Fireplace Y
Appliance Dishwasher, Disposal
Heat Source Natural Gas
Laundry Basement
Exterior
Exterior Feature Patio(s)
Garage Inside Access, Garage Door Opener
Garage Spaces 5.0
Utilities Available Cable TV
Amenities Available Tot Lots/Playground
Waterfront N
View Water
Roof Type Pitched,Shingle
Accessibility None
Porch Patio(s)
Attached Garage 2
Total Parking Spaces 5
Garage Y
Building
Lot Description Level, Open, Front Yard, Rear Yard, SideYard(s)
Story 2
Foundation Concrete Perimeter
Sewer Public Sewer
Water Public
Architectural Style Colonial
Level or Stories 2
Additional Building Above Grade
Structure Type Cathedral Ceilings,9'+ Ceilings,High
New Construction N
Schools
School District Colonial
Others
HOA Fee Include Common Area Maintenance,Snow Removal
Senior Community No
Tax ID 10-048.20-119
Ownership Fee Simple
Acceptable Financing Conventional, VA, FHA 203(b)
Listing Terms Conventional, VA, FHA 203(b)
Financing Conventional,VA,FHA 203(b)
Read Less Info
Want to know what your home might be worth? Contact us for a FREE valuation!

Our team is ready to help you sell your home for the highest possible price ASAP

Bought with Monica C Peterson • RE/MAX 1st Choice - Middletown

"My job is to find and attract mastery-based agents to the office, protect the culture, and make sure everyone is happy! "
rakan.a@firststatehometeam.com
1521 Concord Pike, Suite 102, Wilmington, DE, 19803, United States






